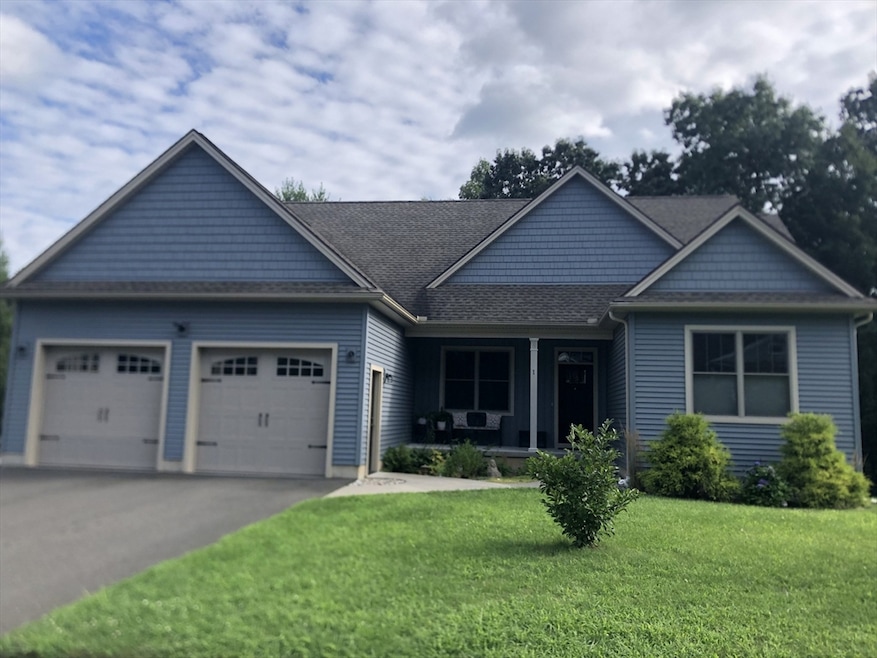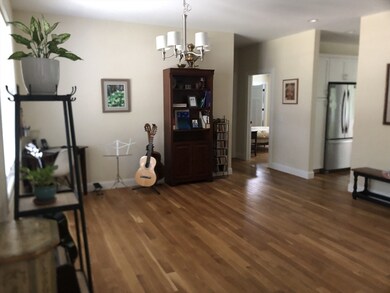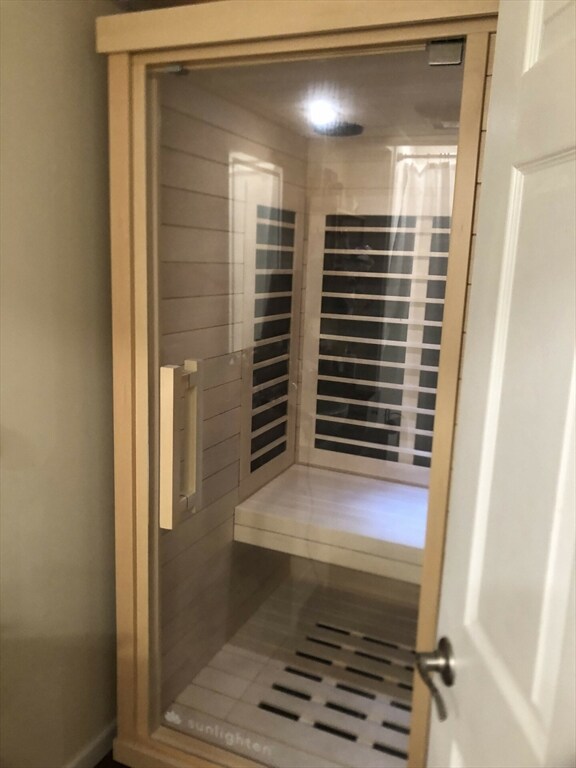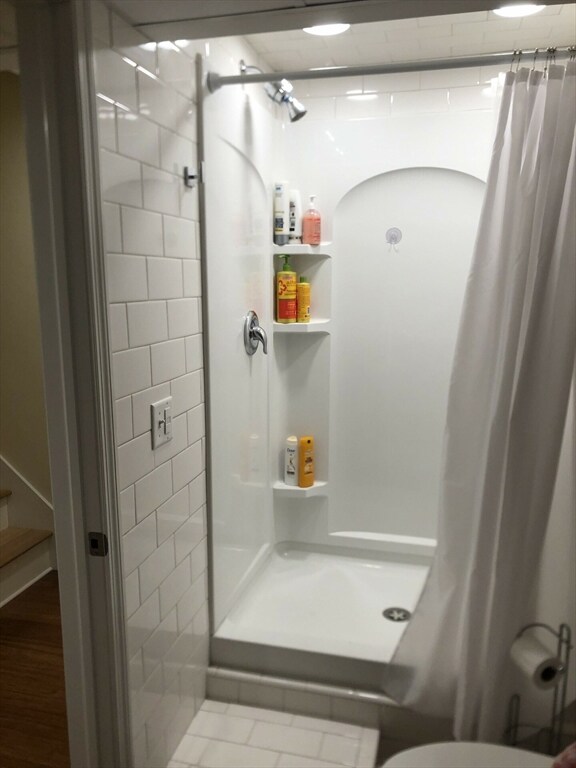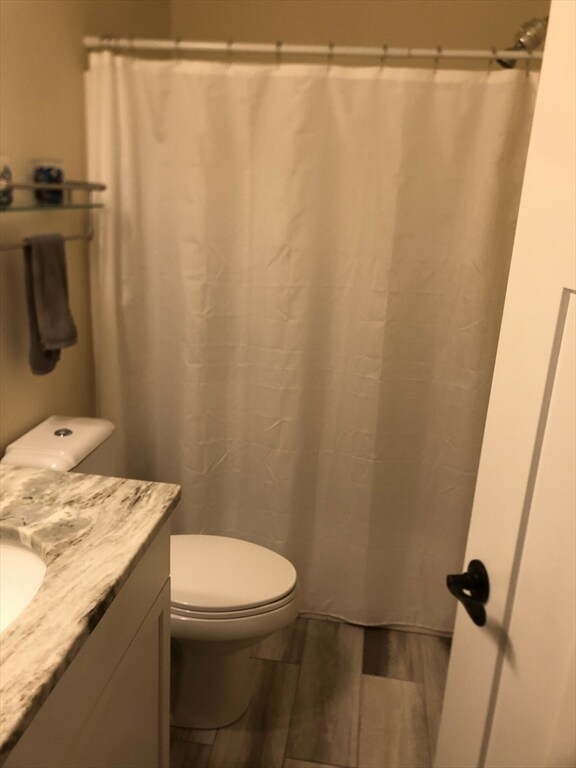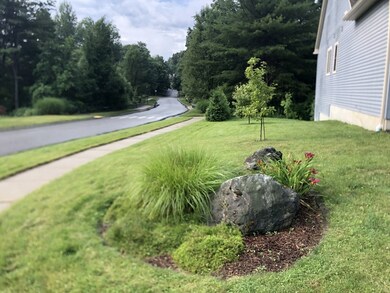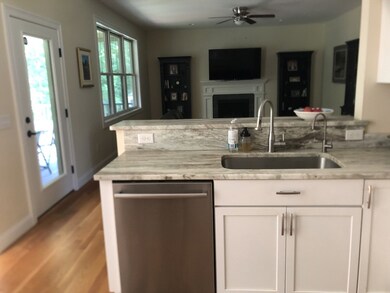
1 Dogwood Dr Belchertown, MA 01007
Belchertown NeighborhoodHighlights
- Sauna
- Fruit Trees
- Contemporary Architecture
- Open Floorplan
- Covered Deck
- Property is near public transit
About This Home
As of December 2024BETTER THAN NEW! First buyer walked. Their loss is your gain. This 5 year old, modern ranch is centrally located. Town water and sewer and a short, flat paved driveway for low maintenance living. Quiet, walkable neighborhood with sidewalks, professional landscaping, and street lights. 1912 sf of open concept living appoints the first floor with 2 beds and a full bath on one wing, and a large master bedroom with tray ceiling, master bath, and walk-in closet on the other wing. In the heart of the house is the dining room and living room with a gas fireplace that opens to the kitchen and a covered trex deck overlooking the woods. White oak flooring, tiles and modern white quartz counters throughout. 1,000 of additional living space in the walkout, finished basement. Propane heat, owned underground tank. On-demand hot water. Central air. ERV and UV light with HEPA filter for fresh air and RO system for pure drinking water
Home Details
Home Type
- Single Family
Est. Annual Taxes
- $7,282
Year Built
- Built in 2019
Lot Details
- 0.33 Acre Lot
- Corner Lot
- Gentle Sloping Lot
- Fruit Trees
- Wooded Lot
- Garden
- Drought Tolerant Landscaping
HOA Fees
- $42 Monthly HOA Fees
Parking
- 2 Car Attached Garage
- Open Parking
- Off-Street Parking
Home Design
- Contemporary Architecture
- Ranch Style House
- Frame Construction
- Vegetated Roof
- Shingle Roof
- Radon Mitigation System
- Concrete Perimeter Foundation
Interior Spaces
- 2,912 Sq Ft Home
- Open Floorplan
- Coffered Ceiling
- Ceiling Fan
- Recessed Lighting
- Decorative Lighting
- Bay Window
- Pocket Doors
- French Doors
- Living Room with Fireplace
- Sauna
- Laundry on main level
Kitchen
- Range
- Microwave
- ENERGY STAR Qualified Refrigerator
- ENERGY STAR Qualified Dishwasher
- Disposal
Flooring
- Engineered Wood
- Bamboo
- Ceramic Tile
Bedrooms and Bathrooms
- 4 Bedrooms
- Dual Closets
- Walk-In Closet
- 3 Full Bathrooms
- Double Vanity
- Linen Closet In Bathroom
Finished Basement
- Walk-Out Basement
- Basement Fills Entire Space Under The House
- Exterior Basement Entry
Eco-Friendly Details
- No or Low VOC Paint or Finish
- Water-Smart Landscaping
Outdoor Features
- Covered Deck
- Covered patio or porch
Location
- Property is near public transit
- Property is near schools
Schools
- Belchertown Elementary And Middle School
- Belchertown High School
Utilities
- Whole House Fan
- Forced Air Heating and Cooling System
- Heating System Uses Propane
- Internet Available
Listing and Financial Details
- Assessor Parcel Number M:238 L:3.40,4869170
Community Details
Recreation
- Jogging Path
- Bike Trail
Additional Features
- Shops
Map
Home Values in the Area
Average Home Value in this Area
Property History
| Date | Event | Price | Change | Sq Ft Price |
|---|---|---|---|---|
| 12/17/2024 12/17/24 | Sold | $655,000 | -3.0% | $225 / Sq Ft |
| 08/14/2024 08/14/24 | Pending | -- | -- | -- |
| 08/06/2024 08/06/24 | Price Changed | $674,947 | -1.5% | $232 / Sq Ft |
| 07/19/2024 07/19/24 | For Sale | $684,900 | +71.2% | $235 / Sq Ft |
| 12/27/2018 12/27/18 | Sold | $400,000 | -7.0% | $209 / Sq Ft |
| 12/08/2018 12/08/18 | Pending | -- | -- | -- |
| 11/16/2018 11/16/18 | Price Changed | $429,900 | -1.1% | $224 / Sq Ft |
| 11/07/2018 11/07/18 | Price Changed | $434,900 | -1.1% | $227 / Sq Ft |
| 10/08/2018 10/08/18 | For Sale | $439,900 | -- | $230 / Sq Ft |
Tax History
| Year | Tax Paid | Tax Assessment Tax Assessment Total Assessment is a certain percentage of the fair market value that is determined by local assessors to be the total taxable value of land and additions on the property. | Land | Improvement |
|---|---|---|---|---|
| 2025 | $7,541 | $519,700 | $83,400 | $436,300 |
| 2024 | $7,282 | $475,300 | $75,500 | $399,800 |
| 2023 | $7,039 | $431,300 | $71,700 | $359,600 |
| 2022 | $7,000 | $396,400 | $73,600 | $322,800 |
| 2021 | $6,902 | $380,700 | $73,600 | $307,100 |
| 2020 | $6,812 | $374,900 | $73,600 | $301,300 |
| 2019 | $4,320 | $235,800 | $83,000 | $152,800 |
| 2018 | $1,510 | $83,000 | $83,000 | $0 |
| 2017 | $1,511 | $83,000 | $83,000 | $0 |
| 2016 | $1,526 | $84,900 | $84,900 | $0 |
| 2015 | $1,519 | $84,900 | $84,900 | $0 |
Mortgage History
| Date | Status | Loan Amount | Loan Type |
|---|---|---|---|
| Open | $60,000 | Purchase Money Mortgage | |
| Previous Owner | $316,000 | New Conventional |
Deed History
| Date | Type | Sale Price | Title Company |
|---|---|---|---|
| Quit Claim Deed | -- | -- | |
| Deed | $100,000 | -- | |
| Deed | $100,000 | -- |
Similar Homes in Belchertown, MA
Source: MLS Property Information Network (MLS PIN)
MLS Number: 73267252
APN: BELC-000238-000000-000003-000040
- 40 Dana Hill
- 119 Federal St
- 85 N Main St Unit 14
- 47 Hamilton St
- 105 Daniel Shays Hwy
- 111 Daniel Shays Hwy Unit 30
- 111 Daniel Shays Hwy Unit 15
- 5 Bay Rd
- 17 Sunny Crest Ln
- Lot 8 Old Pelham Rd
- LOT 5 Allen Rd
- 26 S Main St
- 25 S Main St
- 98 Pondview Cir
- 16 Poole Rd
- 230 Jabish St
- 225 State St
- 8a State St
- 9a State St
- 140 Sheffield Dr
