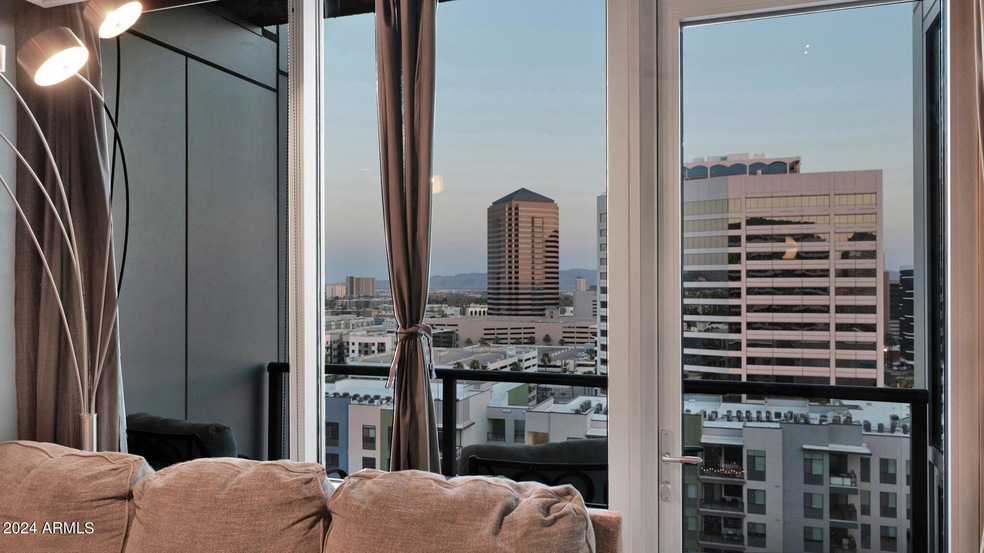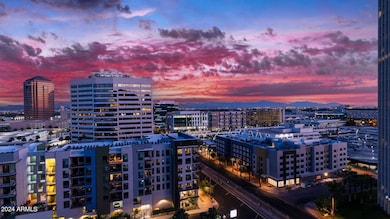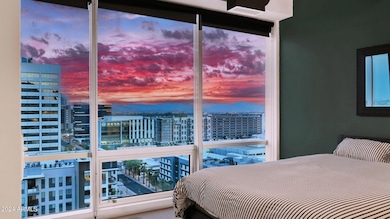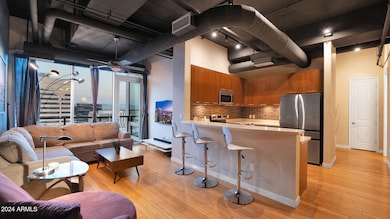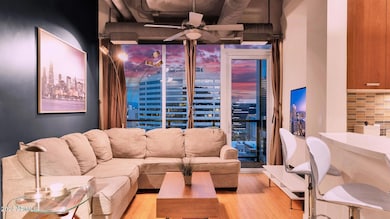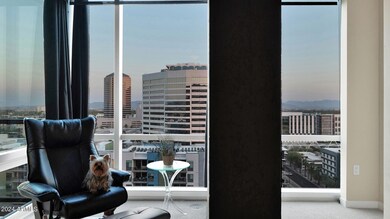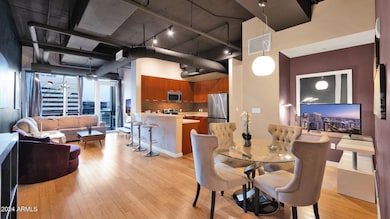
1 E Lexington Ave Unit 1101 Phoenix, AZ 85012
Midtown Phoenix NeighborhoodEstimated payment $4,332/month
Highlights
- Concierge
- 1-minute walk to Osborn/Central Ave
- Unit is on the top floor
- Phoenix Coding Academy Rated A
- Fitness Center
- Gated Parking
About This Home
Urban luxury living at your oasis in the city with million dollar views from the 11th floor of One Lexington, the premier high rise community in downtown Phoenix. This loft style contemporary is spacious and bright with floor to ceiling glass that capture dramatic views of the Phoenix City scape, along with picturesque surrounding mountain views. The kitchen is sleek and opens onto the main living space with custom cabinetry, stainless steel appliances and ample storage space. The primary bedroom windows frame the city beyond and the spa like bath has dual vanities, a soak tub, walk in shower and roomy closet space. The secondary bedroom offers flexibility and additional opportunities for endless sunsets and desert night skies.Amenities include front desk staff, a heated resort style pool and spa, built in outdoor grills, a full gym facility with free weights and a club lounge for special events, along with a dog run for your urban city furry friend. The unit has 2 assigned gated parking spaces, as well as a separate lockable storage locker. Walk or ride the light rail to sporting events, dining, theater, opera and museums: all within walking distance of your desert city oasis. Go to our website for more information.
Property Details
Home Type
- Condominium
Est. Annual Taxes
- $4,091
Year Built
- Built in 2008
HOA Fees
- $921 Monthly HOA Fees
Parking
- 2 Car Garage
- Gated Parking
- Assigned Parking
- Community Parking Structure
Property Views
- City Lights
- Mountain
Home Design
- Contemporary Architecture
- Built-Up Roof
Interior Spaces
- 1,261 Sq Ft Home
- Ceiling Fan
- Double Pane Windows
- Tinted Windows
Kitchen
- Built-In Microwave
- Granite Countertops
Flooring
- Floors Updated in 2024
- Wood
- Carpet
- Tile
Bedrooms and Bathrooms
- 2 Bedrooms
- Remodeled Bathroom
- Primary Bathroom is a Full Bathroom
- 2 Bathrooms
- Dual Vanity Sinks in Primary Bathroom
- Bathtub With Separate Shower Stall
Accessible Home Design
- Accessible Hallway
- Remote Devices
- Doors are 32 inches wide or more
- No Interior Steps
- Accessible Approach with Ramp
- Stepless Entry
Location
- Unit is on the top floor
- Property is near public transit
- Property is near a bus stop
Schools
- Clarendon Middle School
- Phoenix Union Cyber High School
Utilities
- Cooling Available
- Heating Available
- High Speed Internet
- Cable TV Available
Additional Features
- Balcony
- Two or More Common Walls
Listing and Financial Details
- Tax Lot 1101
- Assessor Parcel Number 118-34-217
Community Details
Overview
- Association fees include roof repair, insurance, sewer, pest control, ground maintenance, trash, water, roof replacement, maintenance exterior
- Brown Community Association, Phone Number (602) 695-4850
- High-Rise Condominium
- Built by custom
- One Lexington Ave Condominiums Aka Century Plaza C Subdivision
- 16-Story Property
Amenities
- Concierge
- Clubhouse
- Recreation Room
Recreation
- Fitness Center
- Heated Community Pool
- Community Spa
Map
Home Values in the Area
Average Home Value in this Area
Tax History
| Year | Tax Paid | Tax Assessment Tax Assessment Total Assessment is a certain percentage of the fair market value that is determined by local assessors to be the total taxable value of land and additions on the property. | Land | Improvement |
|---|---|---|---|---|
| 2025 | $3,757 | $33,745 | -- | -- |
| 2024 | $4,091 | $32,138 | -- | -- |
| 2023 | $4,091 | $34,480 | $6,890 | $27,590 |
| 2022 | $4,068 | $29,150 | $5,830 | $23,320 |
| 2021 | $4,144 | $29,170 | $5,830 | $23,340 |
| 2020 | $4,039 | $26,560 | $5,310 | $21,250 |
| 2019 | $3,863 | $25,220 | $5,040 | $20,180 |
| 2018 | $4,476 | $29,150 | $5,830 | $23,320 |
| 2017 | $3,586 | $27,410 | $5,480 | $21,930 |
| 2016 | $3,479 | $26,310 | $5,260 | $21,050 |
| 2015 | $3,595 | $31,920 | $6,380 | $25,540 |
Property History
| Date | Event | Price | Change | Sq Ft Price |
|---|---|---|---|---|
| 04/02/2025 04/02/25 | Price Changed | $550,000 | -3.3% | $436 / Sq Ft |
| 01/09/2025 01/09/25 | Price Changed | $569,000 | -1.0% | $451 / Sq Ft |
| 06/17/2024 06/17/24 | For Sale | $575,000 | +91.7% | $456 / Sq Ft |
| 05/14/2018 05/14/18 | Sold | $299,900 | -2.0% | $238 / Sq Ft |
| 04/23/2018 04/23/18 | Pending | -- | -- | -- |
| 04/23/2018 04/23/18 | Price Changed | $305,900 | +2.0% | $243 / Sq Ft |
| 03/26/2018 03/26/18 | Price Changed | $299,900 | -3.0% | $238 / Sq Ft |
| 03/20/2018 03/20/18 | Price Changed | $309,300 | -0.1% | $245 / Sq Ft |
| 02/27/2018 02/27/18 | Price Changed | $309,500 | -0.1% | $245 / Sq Ft |
| 02/20/2018 02/20/18 | Price Changed | $309,900 | -1.3% | $246 / Sq Ft |
| 02/06/2018 02/06/18 | Price Changed | $313,900 | -0.2% | $249 / Sq Ft |
| 01/23/2018 01/23/18 | Price Changed | $314,500 | -0.4% | $249 / Sq Ft |
| 01/09/2018 01/09/18 | Price Changed | $315,900 | -0.2% | $251 / Sq Ft |
| 12/26/2017 12/26/17 | Price Changed | $316,500 | -0.4% | $251 / Sq Ft |
| 10/04/2017 10/04/17 | Price Changed | $317,777 | -2.2% | $252 / Sq Ft |
| 09/26/2017 09/26/17 | Price Changed | $324,777 | 0.0% | $258 / Sq Ft |
| 09/19/2017 09/19/17 | Price Changed | $324,774 | 0.0% | $258 / Sq Ft |
| 09/12/2017 09/12/17 | Price Changed | $324,747 | 0.0% | $258 / Sq Ft |
| 09/06/2017 09/06/17 | Price Changed | $324,744 | +0.1% | $258 / Sq Ft |
| 08/21/2017 08/21/17 | Price Changed | $324,477 | +0.1% | $257 / Sq Ft |
| 08/08/2017 08/08/17 | Price Changed | $324,000 | +0.2% | $257 / Sq Ft |
| 08/01/2017 08/01/17 | Price Changed | $323,500 | -0.2% | $257 / Sq Ft |
| 07/18/2017 07/18/17 | Price Changed | $324,000 | -0.2% | $257 / Sq Ft |
| 07/04/2017 07/04/17 | Price Changed | $324,500 | -0.5% | $257 / Sq Ft |
| 06/20/2017 06/20/17 | Price Changed | $326,000 | -0.5% | $259 / Sq Ft |
| 06/13/2017 06/13/17 | Price Changed | $327,500 | -0.5% | $260 / Sq Ft |
| 04/13/2017 04/13/17 | For Sale | $329,000 | +8.2% | $261 / Sq Ft |
| 12/13/2013 12/13/13 | Sold | $304,000 | -5.9% | $241 / Sq Ft |
| 11/13/2013 11/13/13 | Pending | -- | -- | -- |
| 10/21/2013 10/21/13 | Price Changed | $323,000 | -1.5% | $256 / Sq Ft |
| 09/30/2013 09/30/13 | Price Changed | $328,000 | -1.5% | $260 / Sq Ft |
| 09/05/2013 09/05/13 | Price Changed | $333,000 | -4.4% | $264 / Sq Ft |
| 09/03/2013 09/03/13 | Price Changed | $348,333 | -1.9% | $276 / Sq Ft |
| 08/19/2013 08/19/13 | Price Changed | $355,000 | -1.4% | $282 / Sq Ft |
| 07/29/2013 07/29/13 | For Sale | $360,000 | -- | $285 / Sq Ft |
Deed History
| Date | Type | Sale Price | Title Company |
|---|---|---|---|
| Interfamily Deed Transfer | -- | None Available | |
| Warranty Deed | $299,900 | Security Title Agency Inc | |
| Warranty Deed | $304,000 | Security Title Agency | |
| Cash Sale Deed | $234,850 | Fidelity Natl Title Ins Co | |
| Special Warranty Deed | $16,000,000 | Fidelity National Title |
Mortgage History
| Date | Status | Loan Amount | Loan Type |
|---|---|---|---|
| Open | $239,920 | New Conventional | |
| Previous Owner | $243,500 | New Conventional | |
| Previous Owner | $50,000 | Credit Line Revolving | |
| Previous Owner | $288,800 | New Conventional |
Similar Homes in Phoenix, AZ
Source: Arizona Regional Multiple Listing Service (ARMLS)
MLS Number: 6720258
APN: 118-34-217
- 1 E Lexington Ave Unit 1302
- 1 E Lexington Ave Unit 1001
- 1 E Lexington Ave Unit 503
- 1 E Lexington Ave Unit 1211
- 1 E Lexington Ave Unit 908
- 1 E Lexington Ave Unit 701
- 1 E Lexington Ave Unit 410
- 1 E Lexington Ave Unit 301
- 1 E Lexington Ave Unit 1101
- 3131 N Central Ave Unit 6010
- 3131 N Central Ave Unit 7002
- 3131 N Central Ave Unit 3001
- 3131 N Central Ave Unit 6015
- 3131 N Central Ave Unit 5022
- 3131 N Central Ave Unit 6014
- 3131 N Central Ave Unit 5017
- 3131 N Central Ave Unit 6022
- 3131 N Central Ave Unit 6017
- 3131 N Central Ave Unit 3012
- 3131 N Central Ave Unit 3013
