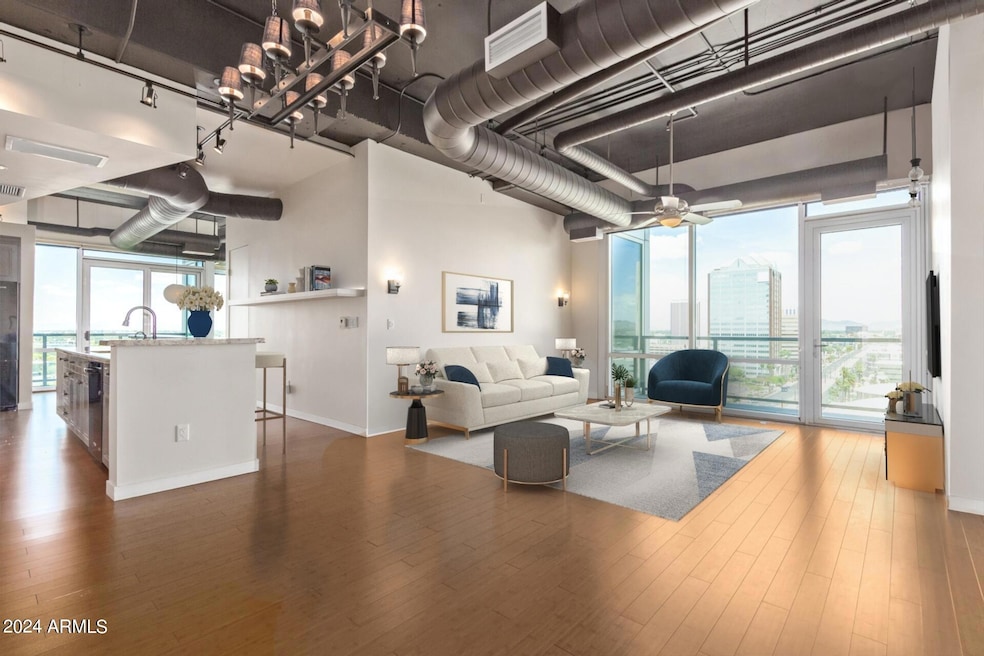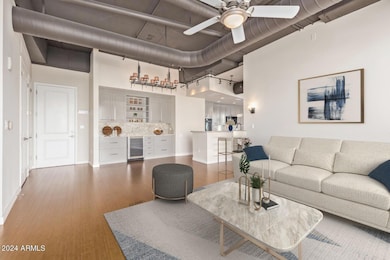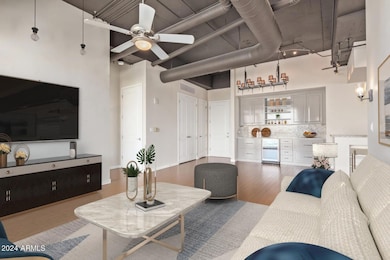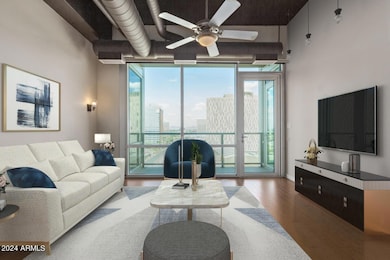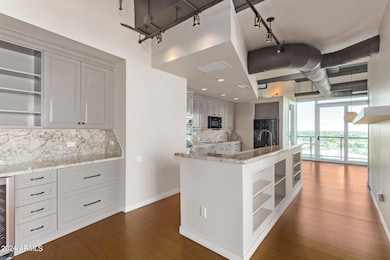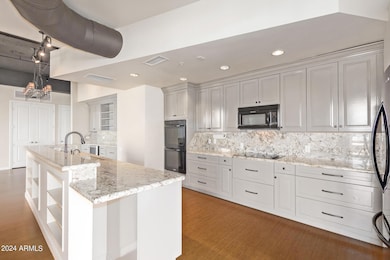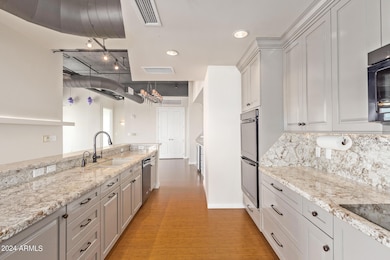
1 E Lexington Ave Unit 908 Phoenix, AZ 85012
Midtown Phoenix NeighborhoodEstimated payment $6,953/month
Highlights
- Concierge
- 1-minute walk to Osborn/Central Ave
- Unit is on the top floor
- Phoenix Coding Academy Rated A
- Fitness Center
- Heated Spa
About This Home
Welcome to One Lexington - a beautiful concierge property, offering a lifestyle of refined convenience. Exclusive community amenities include a large and serene heated saltwater pool and spa, gorgeous glass fire pit, huge sundeck and BBQ area, on-site dog park and dog wash station, a high-end fitness center and yoga studio, sophisticated lounge, and a well-appointed recreation room. This luxury condo also includes three assigned parking spaces. Inside, experience modern living with a remodeled chef's kitchen with loads of storage, a LG ThinQ wash tower, and bamboo flooring that exudes elegance and warmth. This property offers a truly carefree lifestyle, with the HOA dues covering water, sewer, and trash services. Embrace the luxury of worry-free living and make this stunning condo your sanctuary. Enjoy unparalleled views of North Mountain, twinkling city lights, and captivating sunsets. Live where every detail reflects refined living and enjoy the absolute best that Midtown Phoenix has to offer. Seller may consider seller financing options.
Property Details
Home Type
- Condominium
Est. Annual Taxes
- $7,031
Year Built
- Built in 2008
Lot Details
- End Unit
- Two or More Common Walls
HOA Fees
- $1,372 Monthly HOA Fees
Parking
- 3 Car Garage
- Gated Parking
- Assigned Parking
- Community Parking Structure
Property Views
- City Lights
- Mountain
Home Design
- Contemporary Architecture
- Built-Up Roof
- Stucco
Interior Spaces
- 1,973 Sq Ft Home
- Ceiling Fan
- Low Emissivity Windows
Kitchen
- Eat-In Kitchen
- Breakfast Bar
- Built-In Microwave
- Kitchen Island
- Granite Countertops
Flooring
- Wood
- Tile
Bedrooms and Bathrooms
- 3 Bedrooms
- Remodeled Bathroom
- Primary Bathroom is a Full Bathroom
- 3 Bathrooms
- Dual Vanity Sinks in Primary Bathroom
- Bathtub With Separate Shower Stall
Accessible Home Design
- No Interior Steps
Pool
- Heated Spa
- Heated Pool
Outdoor Features
- Balcony
- Outdoor Storage
Location
- Unit is on the top floor
- Property is near public transit
- Property is near a bus stop
Schools
- Encanto Elementary School
- Clarendon Middle School
- Central High School
Utilities
- Cooling Available
- Heating Available
- High Speed Internet
- Cable TV Available
Listing and Financial Details
- Home warranty included in the sale of the property
- Tax Lot 908
- Assessor Parcel Number 118-34-519
Community Details
Overview
- Association fees include roof repair, insurance, sewer, ground maintenance, trash, water, maintenance exterior
- Hoamco Association, Phone Number (602) 595-4850
- High-Rise Condominium
- Built by Macdonald Development
- Century Plaza Condominiums Replat Amd Subdivision
- 17-Story Property
Amenities
- Concierge
- Clubhouse
- Recreation Room
Recreation
- Fitness Center
- Heated Community Pool
- Community Spa
Map
Home Values in the Area
Average Home Value in this Area
Tax History
| Year | Tax Paid | Tax Assessment Tax Assessment Total Assessment is a certain percentage of the fair market value that is determined by local assessors to be the total taxable value of land and additions on the property. | Land | Improvement |
|---|---|---|---|---|
| 2025 | $7,031 | $62,373 | -- | -- |
| 2024 | $6,961 | $59,403 | -- | -- |
| 2023 | $6,961 | $63,730 | $12,740 | $50,990 |
| 2022 | $6,919 | $53,880 | $10,770 | $43,110 |
| 2021 | $7,344 | $54,170 | $10,830 | $43,340 |
| 2020 | $7,143 | $50,770 | $10,150 | $40,620 |
| 2019 | $7,240 | $51,180 | $10,230 | $40,950 |
| 2018 | $7,134 | $55,880 | $11,170 | $44,710 |
| 2017 | $6,500 | $51,110 | $10,220 | $40,890 |
| 2016 | $6,250 | $49,300 | $9,860 | $39,440 |
| 2015 | $5,767 | $48,480 | $9,690 | $38,790 |
Property History
| Date | Event | Price | Change | Sq Ft Price |
|---|---|---|---|---|
| 04/08/2025 04/08/25 | Pending | -- | -- | -- |
| 01/26/2025 01/26/25 | For Sale | $895,000 | +33.1% | $454 / Sq Ft |
| 09/17/2018 09/17/18 | Sold | $672,500 | 0.0% | $341 / Sq Ft |
| 08/02/2018 08/02/18 | Pending | -- | -- | -- |
| 07/10/2018 07/10/18 | Price Changed | $672,500 | -1.8% | $341 / Sq Ft |
| 04/27/2018 04/27/18 | For Sale | $685,000 | -- | $347 / Sq Ft |
Deed History
| Date | Type | Sale Price | Title Company |
|---|---|---|---|
| Warranty Deed | $672,500 | Chicago Title Agency Inc | |
| Warranty Deed | $500,000 | First Arizona Title Agency | |
| Special Warranty Deed | $475,900 | Fidelity Natl Title Ins Co |
Mortgage History
| Date | Status | Loan Amount | Loan Type |
|---|---|---|---|
| Open | $453,100 | New Conventional | |
| Previous Owner | $300,000 | New Conventional | |
| Previous Owner | $80,000 | Future Advance Clause Open End Mortgage | |
| Previous Owner | $175,000 | New Conventional |
Similar Homes in Phoenix, AZ
Source: Arizona Regional Multiple Listing Service (ARMLS)
MLS Number: 6811074
APN: 118-34-519
- 1 E Lexington Ave Unit 1001
- 1 E Lexington Ave Unit 503
- 1 E Lexington Ave Unit 1211
- 1 E Lexington Ave Unit 908
- 1 E Lexington Ave Unit 701
- 1 E Lexington Ave Unit 410
- 1 E Lexington Ave Unit 301
- 1 E Lexington Ave Unit 1101
- 3131 N Central Ave Unit 6010
- 3131 N Central Ave Unit 7002
- 3131 N Central Ave Unit 3001
- 3131 N Central Ave Unit 6015
- 3131 N Central Ave Unit 5022
- 3131 N Central Ave Unit 6014
- 3131 N Central Ave Unit 5017
- 3131 N Central Ave Unit 6022
- 3131 N Central Ave Unit 6017
- 3131 N Central Ave Unit 3012
- 3131 N Central Ave Unit 3013
- 3131 N Central Ave Unit 3015
