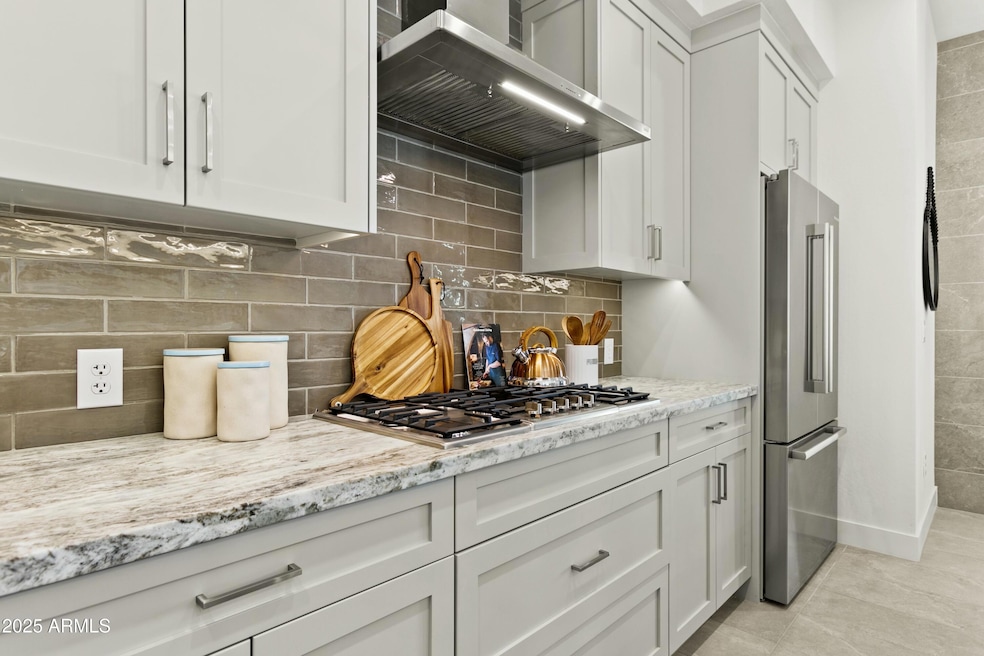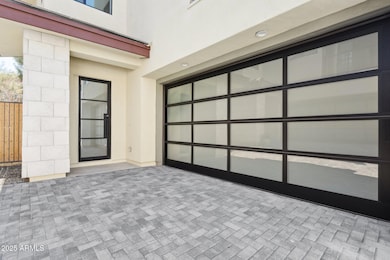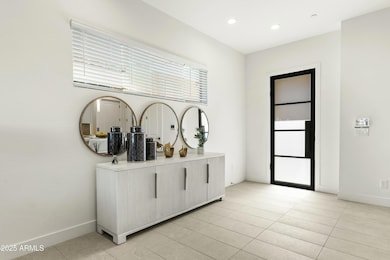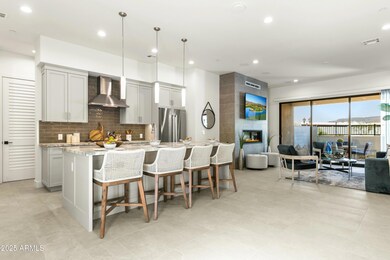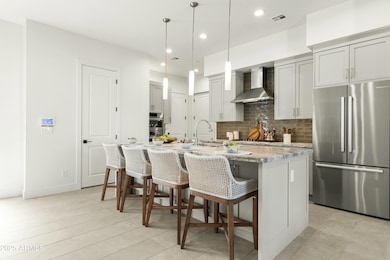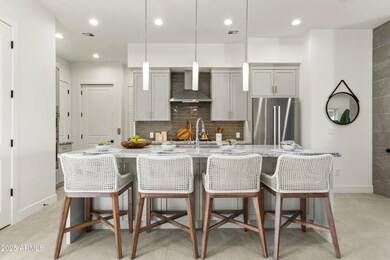
1 Easy St Unit 11 Carefree, AZ 85377
Estimated payment $5,198/month
Highlights
- Mountain View
- Contemporary Architecture
- Heated Community Pool
- Black Mountain Elementary School Rated A-
- Private Yard
- 3-minute walk to Sundial Park
About This Home
Discover this stunning new home featuring exquisite upgrades throughout. As you enter this Floor Plan 1R, you'll be captivated by the open layout and stylish enhancements. The kitchen boasts beautiful marble countertops with a full-height backsplash, custom cabinetry designed with European frameless construction, Bosch stainless steel gas appliances, and a warm 50'' Vector fireplace in the living room, surrounded by elegant tile.The upgraded stair railing features a sleek steel and cable design that enhances the modern aesthetic. On the second level, you'll find a versatile loft/game area, a home office/den, a guest bedroom and bath, as well as the Primary suite. Both bedrooms enjoy access to their own private decks. The View Carefree is an upscale community featuring a heated pool and spa, Bocce Ball, a cozy fire pit, Ramada gathering spots equipped with BBQ grills, and a putting green! Plus, it's conveniently located within walking distance to Downtown Carefree, where you'll find an array of dining options, shopping venues, and local events!
Open House Schedule
-
Friday, April 25, 202510:00 am to 5:00 pm4/25/2025 10:00:00 AM +00:004/25/2025 5:00:00 PM +00:00Please register with the Sales Agent on Duty at 1 Easy St, Unit 15, Carefree, AZ.Add to Calendar
-
Saturday, April 26, 202510:00 am to 5:00 pm4/26/2025 10:00:00 AM +00:004/26/2025 5:00:00 PM +00:00Please register with the Sales Agent on Duty at 1 Easy St, Unit 15, Carefree, AZ.Add to Calendar
Townhouse Details
Home Type
- Townhome
Est. Annual Taxes
- $247
Year Built
- Built in 2024
Lot Details
- 2,208 Sq Ft Lot
- 1 Common Wall
- Desert faces the front and back of the property
- Wrought Iron Fence
- Block Wall Fence
- Sprinklers on Timer
- Private Yard
HOA Fees
- $235 Monthly HOA Fees
Parking
- 2 Car Garage
Home Design
- Contemporary Architecture
- Wood Frame Construction
- Spray Foam Insulation
- Tile Roof
- Foam Roof
- Stone Exterior Construction
- Stucco
Interior Spaces
- 1,847 Sq Ft Home
- 2-Story Property
- Ceiling height of 9 feet or more
- Gas Fireplace
- Double Pane Windows
- Low Emissivity Windows
- Vinyl Clad Windows
- Living Room with Fireplace
- Mountain Views
- Washer and Dryer Hookup
Kitchen
- Eat-In Kitchen
- Breakfast Bar
- Gas Cooktop
- Built-In Microwave
- Kitchen Island
Flooring
- Carpet
- Tile
Bedrooms and Bathrooms
- 2 Bedrooms
- 2.5 Bathrooms
- Dual Vanity Sinks in Primary Bathroom
Schools
- Black Mountain Elementary School
- Sonoran Trails Middle School
- Cactus Shadows High School
Utilities
- Ducts Professionally Air-Sealed
- Heating System Uses Natural Gas
- High Speed Internet
- Cable TV Available
Additional Features
- Pool Power Lift
- Mechanical Fresh Air
- Balcony
Listing and Financial Details
- Home warranty included in the sale of the property
- Tax Lot 11
- Assessor Parcel Number 216-88-383
Community Details
Overview
- Association fees include roof repair, insurance, pest control, ground maintenance, front yard maint, roof replacement, maintenance exterior
- Ogden West Association, Phone Number (480) 396-4567
- Built by Paseo Homes
- View Carefree Condominium Subdivision, Plan 1R
Recreation
- Heated Community Pool
- Community Spa
- Bike Trail
Map
Home Values in the Area
Average Home Value in this Area
Tax History
| Year | Tax Paid | Tax Assessment Tax Assessment Total Assessment is a certain percentage of the fair market value that is determined by local assessors to be the total taxable value of land and additions on the property. | Land | Improvement |
|---|---|---|---|---|
| 2025 | $247 | $4,219 | $4,219 | -- |
| 2024 | $228 | $4,018 | $4,018 | -- |
| 2023 | $228 | $6,585 | $6,585 | $0 |
| 2022 | $212 | $6,090 | $6,090 | $0 |
| 2021 | $224 | $6,090 | $6,090 | $0 |
Property History
| Date | Event | Price | Change | Sq Ft Price |
|---|---|---|---|---|
| 03/19/2025 03/19/25 | For Sale | $885,395 | -- | $479 / Sq Ft |
Similar Homes in Carefree, AZ
Source: Arizona Regional Multiple Listing Service (ARMLS)
MLS Number: 6837569
APN: 216-88-383
- 1 Easy St Unit 7
- 1 Easy St Unit 6
- 1 Easy St Unit 3
- 1 Easy St Unit 12
- 1 Easy St Unit 17
- 37206 N Tom Darlington Dr Unit 6
- 37222 N Tom Darlington Dr Unit 1
- 37222 N Tom Darlington Dr Unit 2
- 7402 E Carefree Dr Unit 214
- 7402 E Carefree Dr Unit 319
- 7402 E Carefree Dr Unit 209
- 7530 E Nonchalant Ave
- 37300 N Tom Darlington Dr Unit D
- 37300 N Tom Darlington Dr Unit J
- 7440 E Cave Creek Rd
- 95 Almarte Dr
- 96 Almarte Dr
- 37202 N Holiday Ln
- 7301 E Sundance Trail Unit C201-3
- 7402 E Hum Rd Unit 4
