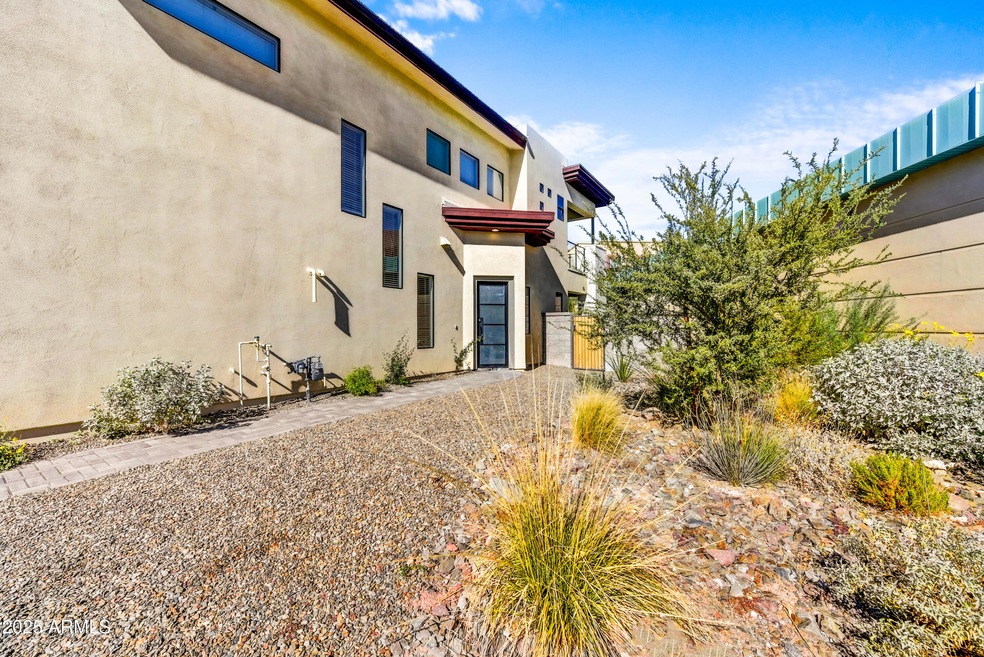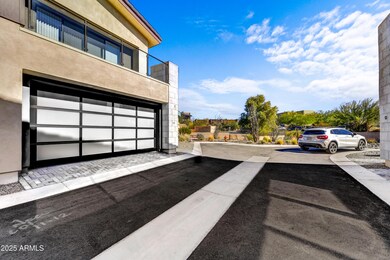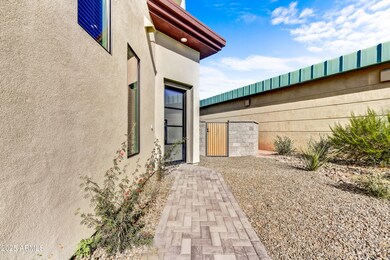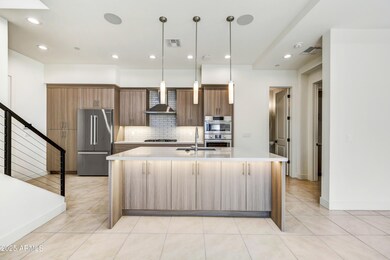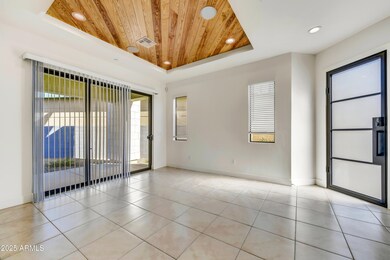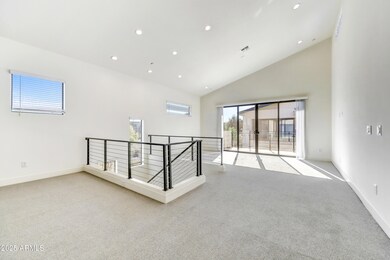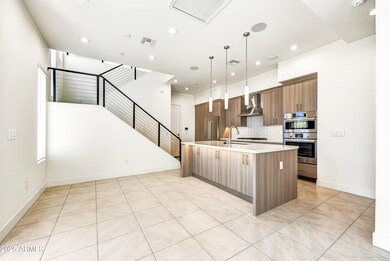
1 Easy St Unit 12 Carefree, AZ 85377
Estimated payment $5,274/month
Highlights
- Mountain View
- Contemporary Architecture
- Private Yard
- Black Mountain Elementary School Rated A-
- Main Floor Primary Bedroom
- 3-minute walk to Sundial Park
About This Home
Contemporary, luxury townhome in the heart of idyllic Carefree. Conveniently walkable to galleries, shops, restaurants, pubs and the town center. These were designed as Lock and Go with minimal exterior maintenance and maximum lifestyle. This floor plan is the largest in the community with 2283 SF, 3 BR, 3.5 BA and a Primary suite on each level. This is also the largest lot in The View Carefree with extra space in front and the private back. Highlights include multiple balconies, contemporary metal/cable stair rails, gourmet island kitchen, multiple rain shower heads, laundry areas on each level and efficient gas, tankless water heater, professionally installed epoxy garage floor and Control 4 audio system. If you want to live in the center of downtown Carefree, there is no better choice.
Open House Schedule
-
Saturday, April 26, 202512:00 to 3:00 pm4/26/2025 12:00:00 PM +00:004/26/2025 3:00:00 PM +00:00Add to Calendar
Townhouse Details
Home Type
- Townhome
Est. Annual Taxes
- $247
Year Built
- Built in 2024
Lot Details
- 3,597 Sq Ft Lot
- 1 Common Wall
- Desert faces the front and back of the property
- Wrought Iron Fence
- Block Wall Fence
- Private Yard
HOA Fees
- $235 Monthly HOA Fees
Parking
- 2 Car Garage
Home Design
- Contemporary Architecture
- Wood Frame Construction
- Tile Roof
- Foam Roof
- Stone Exterior Construction
- Stucco
Interior Spaces
- 2,283 Sq Ft Home
- 2-Story Property
- Ceiling height of 9 feet or more
- Double Pane Windows
- Low Emissivity Windows
- Mountain Views
- Washer and Dryer Hookup
Kitchen
- Breakfast Bar
- Gas Cooktop
- Built-In Microwave
Flooring
- Carpet
- Tile
Bedrooms and Bathrooms
- 3 Bedrooms
- Primary Bedroom on Main
- 3.5 Bathrooms
- Dual Vanity Sinks in Primary Bathroom
Eco-Friendly Details
- ENERGY STAR Qualified Equipment
- Mechanical Fresh Air
Outdoor Features
- Balcony
Schools
- Black Mountain Elementary School
- Sonoran Trails Middle School
- Cactus Shadows High School
Utilities
- Cooling Available
- Heating Available
- High Speed Internet
- Cable TV Available
Listing and Financial Details
- Tax Lot 12
- Assessor Parcel Number 216-88-384
Community Details
Overview
- Association fees include roof repair, insurance, ground maintenance, front yard maint, roof replacement, maintenance exterior
- Ogden West Association, Phone Number (480) 396-4567
- Built by The View Carefree Twnhms LLC
- View Carefree Condominium Subdivision, Plan 3
Recreation
- Heated Community Pool
- Community Spa
Map
Home Values in the Area
Average Home Value in this Area
Tax History
| Year | Tax Paid | Tax Assessment Tax Assessment Total Assessment is a certain percentage of the fair market value that is determined by local assessors to be the total taxable value of land and additions on the property. | Land | Improvement |
|---|---|---|---|---|
| 2025 | $247 | $4,219 | $4,219 | -- |
| 2024 | $228 | $4,018 | $4,018 | -- |
| 2023 | $228 | $6,585 | $6,585 | $0 |
| 2022 | $212 | $6,090 | $6,090 | $0 |
| 2021 | $224 | $6,090 | $6,090 | $0 |
Property History
| Date | Event | Price | Change | Sq Ft Price |
|---|---|---|---|---|
| 04/13/2025 04/13/25 | Price Changed | $899,000 | -3.2% | $394 / Sq Ft |
| 03/19/2025 03/19/25 | Price Changed | $929,000 | -2.1% | $407 / Sq Ft |
| 01/15/2025 01/15/25 | For Sale | $949,000 | -- | $416 / Sq Ft |
Deed History
| Date | Type | Sale Price | Title Company |
|---|---|---|---|
| Special Warranty Deed | $838,431 | Pioneer Title Agency |
Similar Homes in Carefree, AZ
Source: Arizona Regional Multiple Listing Service (ARMLS)
MLS Number: 6805330
APN: 216-88-384
- 1 Easy St Unit 11
- 1 Easy St Unit 6
- 1 Easy St Unit 3
- 1 Easy St Unit 12
- 1 Easy St Unit 17
- 37206 N Tom Darlington Dr Unit 6
- 37222 N Tom Darlington Dr Unit 1
- 37222 N Tom Darlington Dr Unit 2
- 7402 E Carefree Dr Unit 214
- 7402 E Carefree Dr Unit 319
- 7402 E Carefree Dr Unit 209
- 7530 E Nonchalant Ave
- 37300 N Tom Darlington Dr Unit D
- 37300 N Tom Darlington Dr Unit J
- 7440 E Cave Creek Rd
- 95 Almarte Dr
- 96 Almarte Dr
- 37202 N Holiday Ln
- 7301 E Sundance Trail Unit C201-3
- 7402 E Hum Rd Unit 4
