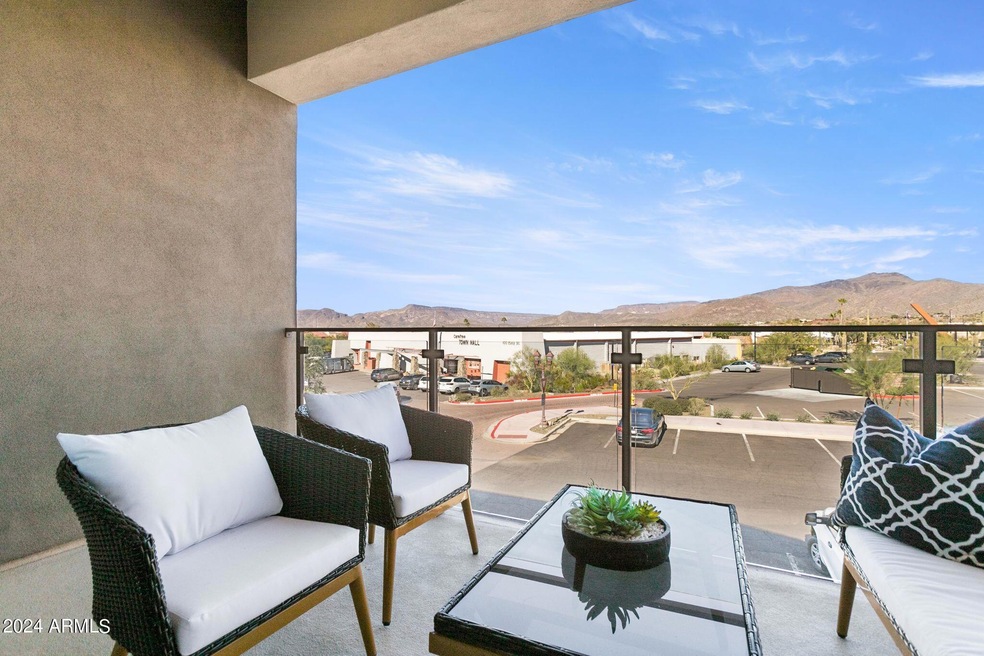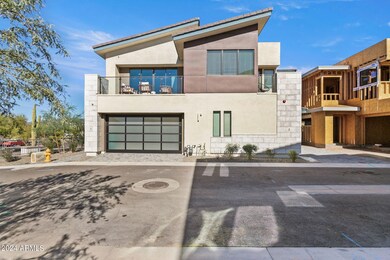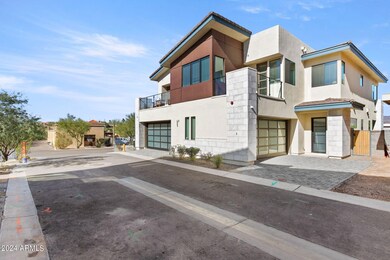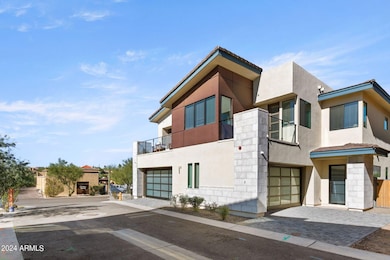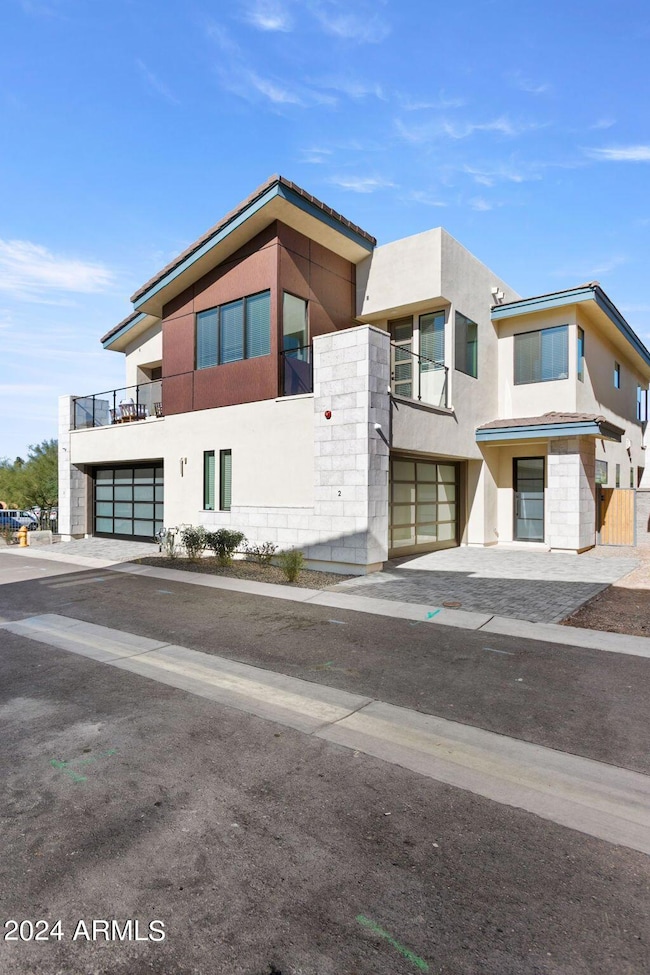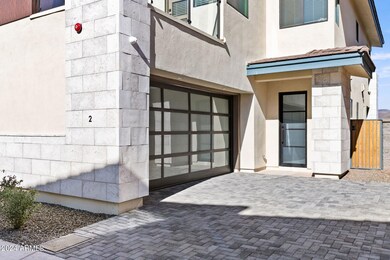
1 Easy St Unit 8 Carefree, AZ 85377
3
Beds
3.5
Baths
2,191
Sq Ft
$225/mo
HOA Fee
Highlights
- Mountain View
- Contemporary Architecture
- Private Yard
- Black Mountain Elementary School Rated A-
- Granite Countertops
- 3-minute walk to Sundial Park
About This Home
As of January 2025This home is located at 1 Easy St Unit 8, Carefree, AZ 85377 and is currently priced at $951,575, approximately $434 per square foot. This property was built in 2024. 1 Easy St Unit 8 is a home located in Maricopa County with nearby schools including Black Mountain Elementary School, Cactus Shadows High School, and Sonoran Trails Middle School.
Townhouse Details
Home Type
- Townhome
Est. Annual Taxes
- $228
Year Built
- Built in 2024 | Under Construction
Lot Details
- 2,525 Sq Ft Lot
- 1 Common Wall
- Desert faces the front and back of the property
- Wrought Iron Fence
- Block Wall Fence
- Front and Back Yard Sprinklers
- Private Yard
HOA Fees
- $225 Monthly HOA Fees
Parking
- 2 Car Direct Access Garage
- Side or Rear Entrance to Parking
- Garage Door Opener
Home Design
- Contemporary Architecture
- Wood Frame Construction
- Tile Roof
- Foam Roof
- Siding
- Stone Exterior Construction
- Stucco
Interior Spaces
- 2,191 Sq Ft Home
- 2-Story Property
- Elevator
- Ceiling height of 9 feet or more
- Gas Fireplace
- Double Pane Windows
- Low Emissivity Windows
- Vinyl Clad Windows
- Mountain Views
Kitchen
- Eat-In Kitchen
- Gas Cooktop
- Built-In Microwave
- Kitchen Island
- Granite Countertops
Flooring
- Carpet
- Tile
Bedrooms and Bathrooms
- 3 Bedrooms
- 3.5 Bathrooms
- Dual Vanity Sinks in Primary Bathroom
Home Security
Eco-Friendly Details
- Mechanical Fresh Air
Outdoor Features
- Balcony
- Covered patio or porch
Schools
- Black Mountain Elementary School
- Sonoran Trails Middle School
- Cactus Shadows High School
Utilities
- Refrigerated Cooling System
- Zoned Heating
- High Speed Internet
- Cable TV Available
Listing and Financial Details
- Home warranty included in the sale of the property
- Tax Lot 8
- Assessor Parcel Number 216-88-380
Community Details
Overview
- Association fees include roof repair, insurance, ground maintenance, street maintenance, front yard maint, roof replacement, maintenance exterior
- Ogden West Association, Phone Number (480) 396-4567
- Built by Paseo Homes
- View Carefree Condominium Subdivision, Plan 2
Recreation
- Community Pool
- Community Spa
- Bike Trail
Security
- Fire Sprinkler System
Map
Create a Home Valuation Report for This Property
The Home Valuation Report is an in-depth analysis detailing your home's value as well as a comparison with similar homes in the area
Home Values in the Area
Average Home Value in this Area
Property History
| Date | Event | Price | Change | Sq Ft Price |
|---|---|---|---|---|
| 01/31/2025 01/31/25 | Sold | $951,575 | +12.0% | $434 / Sq Ft |
| 09/03/2024 09/03/24 | Price Changed | $850,000 | 0.0% | $388 / Sq Ft |
| 09/03/2024 09/03/24 | For Sale | $850,000 | 0.0% | $388 / Sq Ft |
| 03/06/2024 03/06/24 | For Sale | $850,000 | -- | $388 / Sq Ft |
Source: Arizona Regional Multiple Listing Service (ARMLS)
Tax History
| Year | Tax Paid | Tax Assessment Tax Assessment Total Assessment is a certain percentage of the fair market value that is determined by local assessors to be the total taxable value of land and additions on the property. | Land | Improvement |
|---|---|---|---|---|
| 2025 | $247 | $4,219 | $4,219 | -- |
| 2024 | $228 | $4,018 | $4,018 | -- |
| 2023 | $228 | $6,585 | $6,585 | $0 |
| 2022 | $212 | $6,090 | $6,090 | $0 |
| 2021 | $224 | $6,090 | $6,090 | $0 |
Source: Public Records
Deed History
| Date | Type | Sale Price | Title Company |
|---|---|---|---|
| Special Warranty Deed | $951,575 | Pioneer Title Agency |
Source: Public Records
Similar Homes in Carefree, AZ
Source: Arizona Regional Multiple Listing Service (ARMLS)
MLS Number: 6673085
APN: 216-88-380
Nearby Homes
- 1 Easy St Unit 11
- 1 Easy St Unit 7
- 1 Easy St Unit 6
- 1 Easy St Unit 3
- 1 Easy St Unit 12
- 1 Easy St Unit 17
- 37206 N Tom Darlington Dr Unit 6
- 37222 N Tom Darlington Dr Unit 1
- 37222 N Tom Darlington Dr Unit 2
- 7402 E Carefree Dr Unit 214
- 7402 E Carefree Dr Unit 319
- 7402 E Carefree Dr Unit 209
- 7530 E Nonchalant Ave
- 37300 N Tom Darlington Dr Unit D
- 7440 E Cave Creek Rd
- 95 Almarte Dr
- 96 Almarte Dr
- 37202 N Holiday Ln
- 7301 E Sundance Trail Unit C201-3
- 7402 E Hum Rd Unit 4
