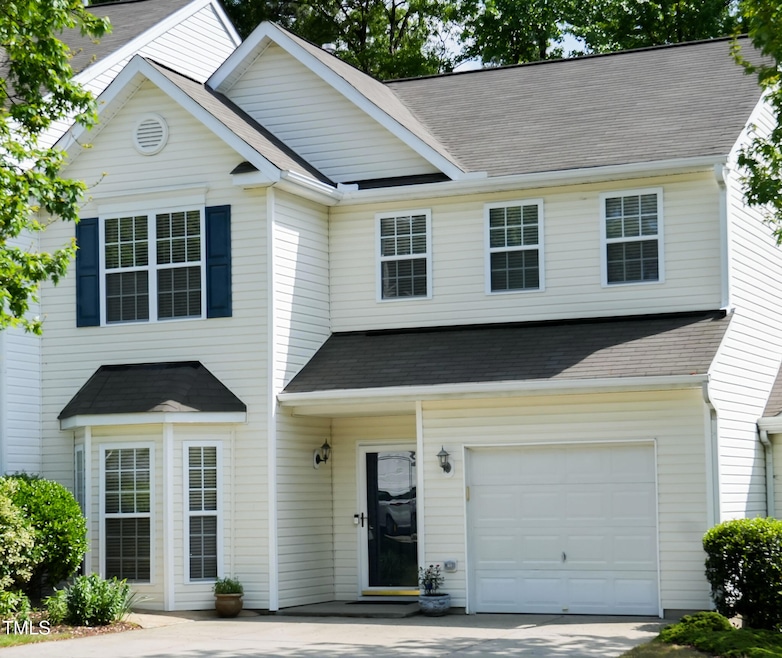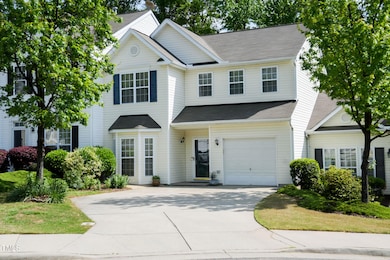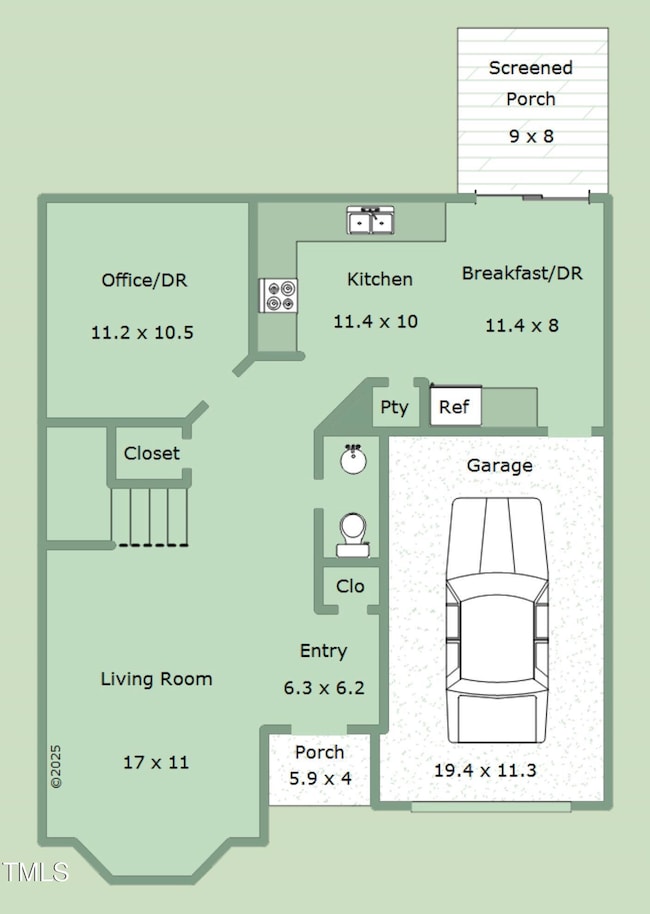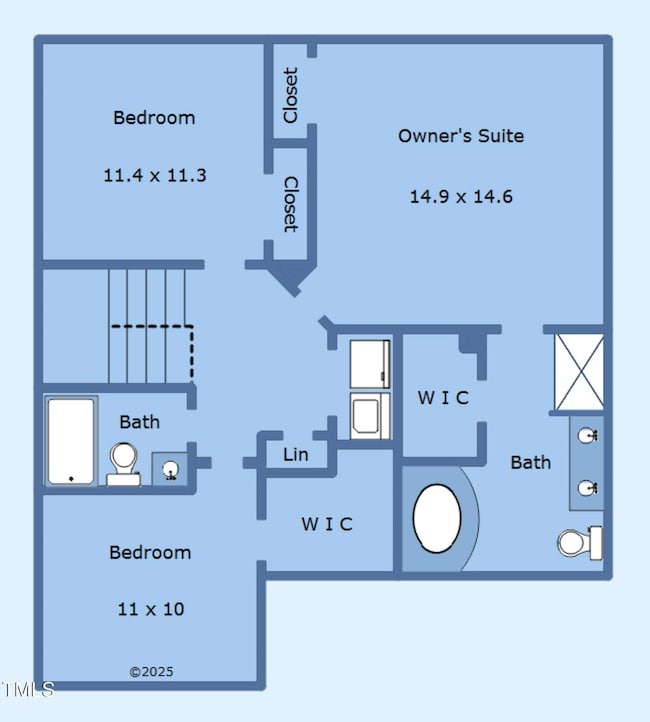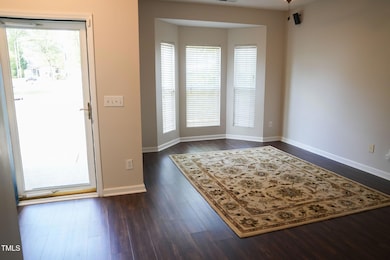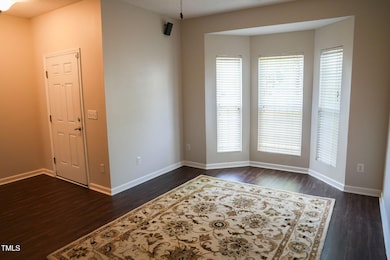
1 Edgebrook Cir Durham, NC 27703
Bethesda NeighborhoodEstimated payment $2,235/month
Highlights
- Traditional Architecture
- Screened Porch
- Breakfast Room
- Cathedral Ceiling
- Home Office
- Stainless Steel Appliances
About This Home
Well maintained, move in ready Townhome, centrally located near Research Triangle Park and Briar Creek Shopping Center! It offers privacy in the back, screened in porch, one car Garage and updated appliances. You walk in to a large Living Area in the front with a nice main floor Office and Kitchen/Dining area in the back. Retreat to the upstairs Primary Suite with vaulted ceiling and two closets. The adjoining, large Primary Bath has a garden tub, shower and double vanities. Two more Bedrooms and the Laundry closet finish out the second floor. You really need to come take a look!
Townhouse Details
Home Type
- Townhome
Est. Annual Taxes
- $2,565
Year Built
- Built in 2003
Lot Details
- 2,614 Sq Ft Lot
- Two or More Common Walls
- Cul-De-Sac
- Privacy Fence
HOA Fees
- $185 Monthly HOA Fees
Parking
- 1 Car Attached Garage
- Garage Door Opener
- Private Driveway
Home Design
- Traditional Architecture
- Slab Foundation
- Shingle Roof
- Vinyl Siding
Interior Spaces
- 1,668 Sq Ft Home
- 2-Story Property
- Cathedral Ceiling
- Ceiling Fan
- Living Room
- Breakfast Room
- Combination Kitchen and Dining Room
- Home Office
- Screened Porch
- Home Security System
Kitchen
- Eat-In Kitchen
- Free-Standing Electric Range
- Plumbed For Ice Maker
- Dishwasher
- Stainless Steel Appliances
- Laminate Countertops
- Disposal
Flooring
- Carpet
- Ceramic Tile
- Vinyl
Bedrooms and Bathrooms
- 3 Bedrooms
- Dual Closets
- Walk-In Closet
- Separate Shower in Primary Bathroom
- Soaking Tub
- Bathtub with Shower
- Walk-in Shower
Attic
- Pull Down Stairs to Attic
- Unfinished Attic
Outdoor Features
- Patio
Schools
- Bethesda Elementary School
- Lowes Grove Middle School
- Hillside High School
Utilities
- Central Air
- Heat Pump System
- Natural Gas Connected
- Gas Water Heater
- Septic System
- Cable TV Available
Listing and Financial Details
- Assessor Parcel Number 0749-66-0655
Community Details
Overview
- Association fees include ground maintenance
- Taylor Estates HOA By Elite Mngt Association, Phone Number (919) 233-7660
- Taylor Estates Subdivision
- Maintained Community
Security
- Resident Manager or Management On Site
Map
Home Values in the Area
Average Home Value in this Area
Tax History
| Year | Tax Paid | Tax Assessment Tax Assessment Total Assessment is a certain percentage of the fair market value that is determined by local assessors to be the total taxable value of land and additions on the property. | Land | Improvement |
|---|---|---|---|---|
| 2024 | $2,565 | $183,918 | $40,000 | $143,918 |
| 2023 | $2,409 | $183,918 | $40,000 | $143,918 |
| 2022 | $2,354 | $183,918 | $40,000 | $143,918 |
| 2021 | $2,343 | $183,918 | $40,000 | $143,918 |
| 2020 | $2,288 | $183,918 | $40,000 | $143,918 |
| 2019 | $2,288 | $183,918 | $40,000 | $143,918 |
| 2018 | $2,140 | $157,788 | $32,000 | $125,788 |
| 2017 | $2,125 | $157,788 | $32,000 | $125,788 |
| 2016 | $2,053 | $157,788 | $32,000 | $125,788 |
| 2015 | $2,374 | $171,505 | $33,000 | $138,505 |
| 2014 | $2,374 | $171,505 | $33,000 | $138,505 |
Property History
| Date | Event | Price | Change | Sq Ft Price |
|---|---|---|---|---|
| 04/24/2025 04/24/25 | For Sale | $329,000 | -- | $197 / Sq Ft |
Deed History
| Date | Type | Sale Price | Title Company |
|---|---|---|---|
| Deed | -- | None Available | |
| Warranty Deed | $137,500 | None Available | |
| Warranty Deed | $141,000 | -- | |
| Warranty Deed | $142,000 | -- |
Mortgage History
| Date | Status | Loan Amount | Loan Type |
|---|---|---|---|
| Previous Owner | $119,904 | New Conventional | |
| Previous Owner | $130,625 | New Conventional | |
| Previous Owner | $32,000 | Credit Line Revolving | |
| Previous Owner | $134,830 | Purchase Money Mortgage |
Similar Homes in Durham, NC
Source: Doorify MLS
MLS Number: 10091253
APN: 163613
- 125 Hidden Springs Dr
- 21 Suncrest Ct
- 1055 Commack Dr
- 1013 Islip Place
- 1055 Manorhaven Dr
- 3904 Cash Rd
- 1009 Manorhaven Dr
- 3005 Highwater Dr
- 1401 Wrenn Rd
- 1107 Depot Dr
- 1207 Bluewater Way
- 5000 Cambrey Dr Unit 1
- 5002 Cambrey Dr Unit 2
- 5004 Cambrey Dr Unit 3
- 2000 Regal Dr Unit 88
- 2004 Regal Dr Unit 86
- 2006 Regal Dr Unit 85
- 4017 Angier Ave
- 1008 Sandtrap Way
- 2003 Regal Dr Unit 90
