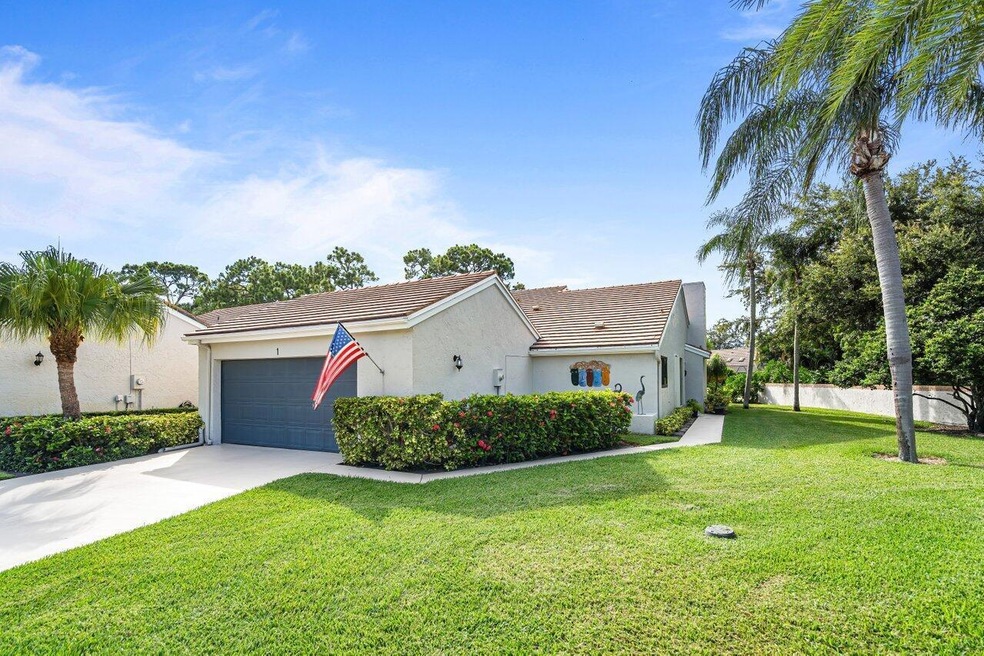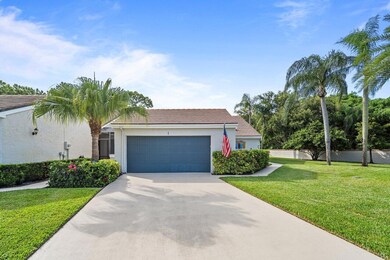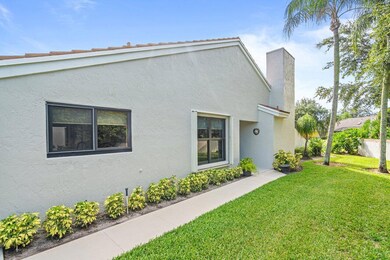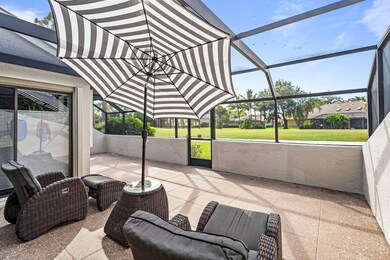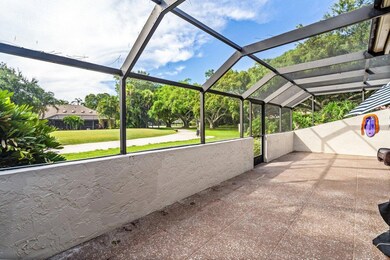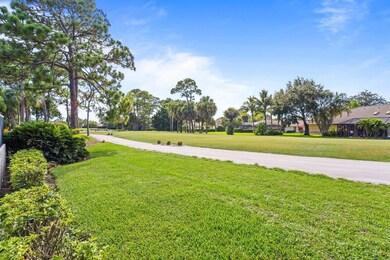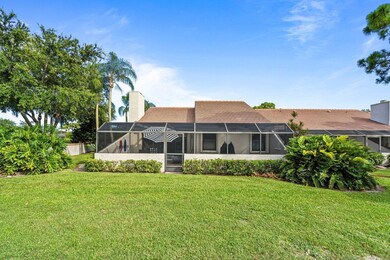
1 Edinburgh Dr Palm Beach Gardens, FL 33418
PGA National Resort NeighborhoodHighlights
- On Golf Course
- Gated Community
- Attic
- Timber Trace Elementary School Rated A
- Atrium Room
- High Ceiling
About This Home
As of December 2024Discover this highly sought-after, single-story end-unit townhome with 2 bd | 2 bth uniquely positioned on the Match Golf Course. Spanning nearly 1,600 square feet, this home offers spacious living areas accentuated by soaring ceilings and an updated kitchen and bathrooms. An ample side yard enhances the exclusivity of this home, complemented by a vast screened patio and complete storm protection. The attached 2-car garage provides excellent space for both vehicles and additional storage.Located in the desirable Townhomes of Marlwood within PGA National, residents enjoy premium amenities, including a swimming pool, hot tub, beautifully maintained green spaces, and generous guest parking. Make this move-in-ready gem yours!
Townhouse Details
Home Type
- Townhome
Est. Annual Taxes
- $7,235
Year Built
- Built in 1985
Lot Details
- On Golf Course
- Cul-De-Sac
- Sprinkler System
HOA Fees
- $578 Monthly HOA Fees
Parking
- 2 Car Attached Garage
- Driveway
Property Views
- Golf Course
- Garden
Interior Spaces
- 1,572 Sq Ft Home
- 1-Story Property
- Furnished or left unfurnished upon request
- Built-In Features
- High Ceiling
- Fireplace
- Single Hung Metal Windows
- Sliding Windows
- Entrance Foyer
- Atrium Room
- Pull Down Stairs to Attic
Kitchen
- Electric Range
- Microwave
- Ice Maker
- Dishwasher
- Disposal
Flooring
- Carpet
- Ceramic Tile
Bedrooms and Bathrooms
- 2 Bedrooms
- Split Bedroom Floorplan
- Walk-In Closet
- 2 Full Bathrooms
Laundry
- Laundry Room
- Washer and Dryer
Home Security
Outdoor Features
- Patio
Utilities
- Central Heating and Cooling System
- Reverse Cycle Heating System
- Underground Utilities
- Electric Water Heater
- Cable TV Available
Listing and Financial Details
- Assessor Parcel Number 52424209070000010
- Seller Considering Concessions
Community Details
Overview
- Association fees include management, common areas, cable TV, insurance, legal/accounting, ground maintenance, pest control, reserve fund
- 75 Units
- Townhomes Of Marlwood P Subdivision, End Unit Ranch Style Floorplan
Recreation
- Community Basketball Court
- Pickleball Courts
- Community Pool
- Community Spa
- Trails
Pet Policy
- Pets Allowed
Security
- Gated Community
- Fire and Smoke Detector
Map
Home Values in the Area
Average Home Value in this Area
Property History
| Date | Event | Price | Change | Sq Ft Price |
|---|---|---|---|---|
| 12/18/2024 12/18/24 | Sold | $530,000 | -3.6% | $337 / Sq Ft |
| 12/09/2024 12/09/24 | Pending | -- | -- | -- |
| 10/01/2024 10/01/24 | Price Changed | $550,000 | -15.4% | $350 / Sq Ft |
| 09/18/2024 09/18/24 | Price Changed | $650,000 | -10.3% | $413 / Sq Ft |
| 07/25/2024 07/25/24 | For Sale | $725,000 | -- | $461 / Sq Ft |
Tax History
| Year | Tax Paid | Tax Assessment Tax Assessment Total Assessment is a certain percentage of the fair market value that is determined by local assessors to be the total taxable value of land and additions on the property. | Land | Improvement |
|---|---|---|---|---|
| 2024 | $7,714 | $370,886 | -- | -- |
| 2023 | $7,235 | $337,169 | $0 | $0 |
| 2022 | $6,893 | $306,517 | $0 | $0 |
| 2021 | $6,221 | $313,320 | $0 | $313,320 |
| 2020 | $5,472 | $253,320 | $0 | $253,320 |
| 2019 | $5,533 | $253,320 | $0 | $253,320 |
| 2018 | $5,112 | $238,065 | $0 | $238,065 |
| 2017 | $5,199 | $238,065 | $0 | $0 |
| 2016 | $5,178 | $233,065 | $0 | $0 |
| 2015 | $5,070 | $219,711 | $0 | $0 |
| 2014 | $4,767 | $199,737 | $0 | $0 |
Deed History
| Date | Type | Sale Price | Title Company |
|---|---|---|---|
| Warranty Deed | $530,000 | None Listed On Document | |
| Warranty Deed | $530,000 | None Listed On Document | |
| Warranty Deed | $232,500 | South Florida Title Insurers |
Similar Homes in Palm Beach Gardens, FL
Source: BeachesMLS
MLS Number: R11007148
APN: 52-42-42-09-07-000-0010
- 61 Edinburgh Dr
- 60 Edinburgh Dr
- 1 Banchory Ct
- 27 Edinburgh Dr
- 32 Glencairn Rd
- 214 Brackenwood Terrace
- 37 Edinburgh Dr
- 4 Halidon Ct
- 130 Brackenwood Rd
- 121 Brackenwood Rd
- 123 Brackenwood Rd
- 21 Marlwood Ln
- 145 Brackenwood Rd
- 632 Brackenwood Cove
- 21 Rabbits Run
- 207 Legendary Cir
- 168 Brackenwood Rd
- 167 Brackenwood Rd
- 213 Legendary Cir Unit 213
- 252 Legendary Cir
