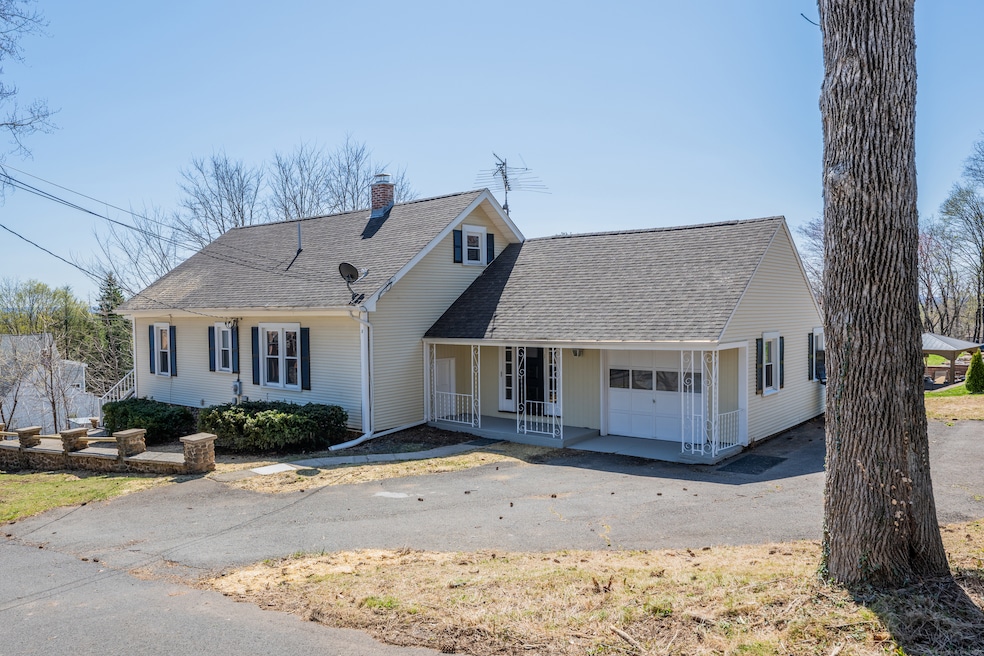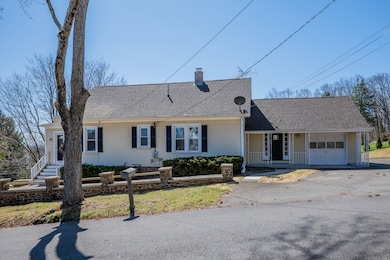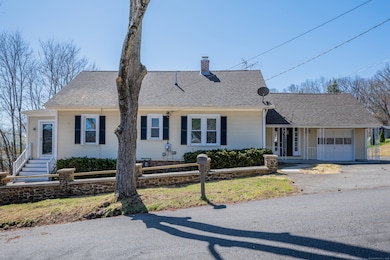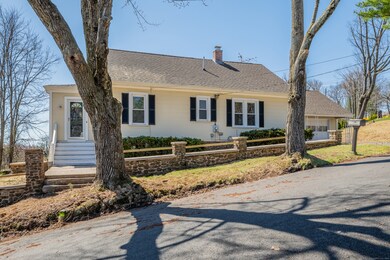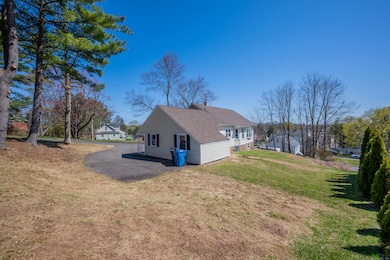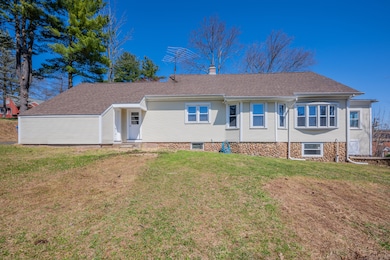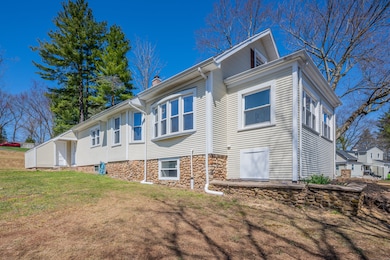
1 Essex Place New Britain, CT 06053
Estimated payment $2,156/month
Highlights
- Hot Property
- Cottage
- Baseboard Heating
- Open Floorplan
- Cul-De-Sac
- Concrete Flooring
About This Home
You will absolutely love this updated, move in ready, 3 bed, 1.5 bath home! Modern kitchen boasts tons of white cabinets, beautiful calacatta quartz countertops, subway tile backsplash, and stainless steel appliances. Open floor plan with fresh paint and refinished hardwood floors throughout. The vinyl windows fill this home with natural light in every room. Huge primary bedroom suite. Public water/sewer. Located in a nice cul-de-sac neighborhood, conveniently near several major highways and only ~15 minutes to Downtown Hartford or West Hartford Center. You will not find a nicer home on the market at this price point. Nothing to do but move in, don't miss this one! One of the Sellers is a Licensed Real Estate Broker.
Home Details
Home Type
- Single Family
Est. Annual Taxes
- $5,823
Year Built
- Built in 1930
Lot Details
- 6,534 Sq Ft Lot
- Cul-De-Sac
- Property is zoned S2
Home Design
- Cottage
- Stone Foundation
- Frame Construction
- Asphalt Shingled Roof
- Vinyl Siding
- Masonry
Interior Spaces
- 1,446 Sq Ft Home
- Open Floorplan
- Concrete Flooring
Kitchen
- Gas Oven or Range
- Microwave
Bedrooms and Bathrooms
- 3 Bedrooms
Laundry
- Dryer
- Washer
Unfinished Basement
- Basement Fills Entire Space Under The House
- Laundry in Basement
Parking
- 1 Car Garage
- Automatic Garage Door Opener
Utilities
- Baseboard Heating
Listing and Financial Details
- Assessor Parcel Number 643368
Map
Home Values in the Area
Average Home Value in this Area
Tax History
| Year | Tax Paid | Tax Assessment Tax Assessment Total Assessment is a certain percentage of the fair market value that is determined by local assessors to be the total taxable value of land and additions on the property. | Land | Improvement |
|---|---|---|---|---|
| 2024 | $5,823 | $147,070 | $53,340 | $93,730 |
| 2023 | $5,630 | $147,070 | $53,340 | $93,730 |
| 2022 | $4,782 | $96,600 | $24,570 | $72,030 |
| 2021 | $4,782 | $96,600 | $24,570 | $72,030 |
| 2020 | $4,878 | $96,600 | $24,570 | $72,030 |
| 2019 | $4,878 | $96,600 | $24,570 | $72,030 |
| 2018 | $4,878 | $96,600 | $24,570 | $72,030 |
| 2017 | $4,673 | $92,540 | $20,510 | $72,030 |
| 2016 | $4,673 | $92,540 | $20,510 | $72,030 |
| 2015 | $4,534 | $92,540 | $20,510 | $72,030 |
| 2014 | $4,534 | $92,540 | $20,510 | $72,030 |
Property History
| Date | Event | Price | Change | Sq Ft Price |
|---|---|---|---|---|
| 04/24/2025 04/24/25 | For Sale | $299,900 | 0.0% | $207 / Sq Ft |
| 02/05/2018 02/05/18 | Rented | $1,250 | -3.8% | -- |
| 01/17/2018 01/17/18 | Under Contract | -- | -- | -- |
| 12/15/2017 12/15/17 | Price Changed | $1,300 | -18.8% | $1 / Sq Ft |
| 11/25/2017 11/25/17 | For Rent | $1,600 | +23.1% | -- |
| 11/06/2013 11/06/13 | Rented | $1,300 | 0.0% | -- |
| 10/29/2013 10/29/13 | Under Contract | -- | -- | -- |
| 10/07/2013 10/07/13 | For Rent | $1,300 | -- | -- |
Deed History
| Date | Type | Sale Price | Title Company |
|---|---|---|---|
| Warranty Deed | $185,000 | None Available | |
| Warranty Deed | $185,000 | None Available | |
| Warranty Deed | $158,000 | -- | |
| Warranty Deed | $158,000 | -- |
Mortgage History
| Date | Status | Loan Amount | Loan Type |
|---|---|---|---|
| Previous Owner | $135,000 | Stand Alone Refi Refinance Of Original Loan | |
| Previous Owner | $150,100 | No Value Available |
Similar Homes in New Britain, CT
Source: SmartMLS
MLS Number: 24089525
APN: NBRI-000004D-000000-E000095
