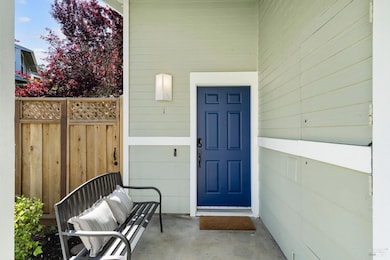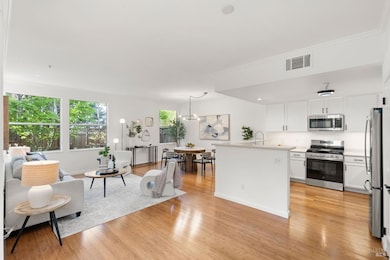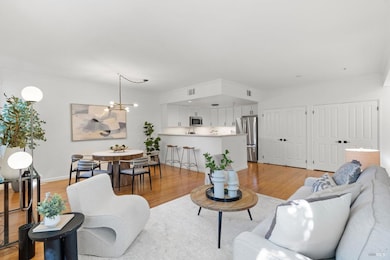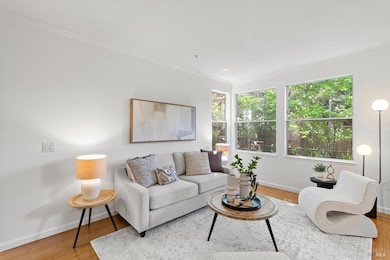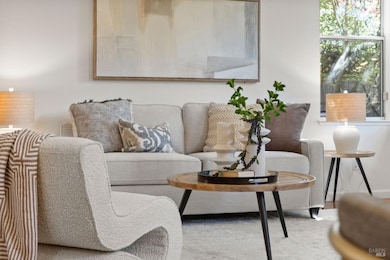
1 Flemings Ct Sausalito, CA 94965
Marin City NeighborhoodEstimated payment $6,696/month
Highlights
- Sitting Area In Primary Bedroom
- View of Trees or Woods
- Private Lot
- Tamalpais High School Rated A
- Built-In Refrigerator
- Jetted Soaking Tub in Primary Bathroom
About This Home
Recently upgraded and perfectly positioned, this stylish 2-story end unit offers the best of Sausalito living with modern touches throughout and serene surroundings. Nestled on a quiet cul-de-sac street, the home enjoys added privacy and a peaceful neighborhood setting. Vaulted ceilings and an abundance of natural light create an airy, open atmosphere, while expansive windows showcase stunning views from nearly every room. The thoughtfully designed layout includes three bedrooms upstairs, providing ample privacy and separation from the main living areas. The home features sleek, contemporary finishes, abundant closet and storage space, and a 2-car epoxy garage with EV chargingideal for today's lifestyle. Step outside to your Zen-inspired backyard retreat, completely nestled by nature. Mature rose trees, Japanese maples, and a rare redwood grove adjacent to the property create a tranquil, lush sanctuary perfect for relaxing or entertaining. Located near Sausalito's most popular amenities, you're just moments from San Francisco, scenic bike and walking paths, hiking trails, tennis and basketball courts, shopping, and public transportation. This is a rare opportunity to enjoy peaceful, modern living surrounded by natural beauty and everyday convenience.
Open House Schedule
-
Sunday, April 27, 20252:00 to 4:00 pm4/27/2025 2:00:00 PM +00:004/27/2025 4:00:00 PM +00:00Add to Calendar
Townhouse Details
Home Type
- Townhome
Est. Annual Taxes
- $9,515
Year Built
- Built in 1997 | Remodeled
Lot Details
- 2,618 Sq Ft Lot
- End Unit
- Cul-De-Sac
- Wood Fence
- Back Yard Fenced
- Landscaped
- Corner Lot
HOA Fees
- $405 Monthly HOA Fees
Parking
- 2 Car Attached Garage
- Electric Vehicle Home Charger
- Front Facing Garage
- Side by Side Parking
- Garage Door Opener
- Guest Parking
Property Views
- Woods
- Ridge
- Mountain
- Hills
- Garden
- Park or Greenbelt
Home Design
- Wood Siding
Interior Spaces
- 1,553 Sq Ft Home
- 2-Story Property
- Cathedral Ceiling
- Window Screens
- Great Room
- Living Room
- Open Floorplan
- Dining Room
- Storage Room
- Bamboo Flooring
- Video Cameras
Kitchen
- Built-In Gas Oven
- Built-In Gas Range
- Microwave
- Built-In Refrigerator
- Dishwasher
Bedrooms and Bathrooms
- Sitting Area In Primary Bedroom
- Primary Bedroom Upstairs
- Walk-In Closet
- 2 Full Bathrooms
- Dual Flush Toilets
- Jetted Soaking Tub in Primary Bathroom
- Window or Skylight in Bathroom
Laundry
- Dryer
- Washer
Outdoor Features
- Enclosed patio or porch
Utilities
- Central Heating
- Water Filtration System
- Gas Water Heater
- Internet Available
- Cable TV Available
Listing and Financial Details
- Assessor Parcel Number 052-520-17
Community Details
Overview
- Association fees include insurance, maintenance exterior, ground maintenance, management
- Marin City Townhomes Association, Phone Number (707) 806-5400
Recreation
- Tennis Courts
- Park
- Trails
Pet Policy
- Pets Allowed
Security
- Carbon Monoxide Detectors
- Fire and Smoke Detector
Map
Home Values in the Area
Average Home Value in this Area
Tax History
| Year | Tax Paid | Tax Assessment Tax Assessment Total Assessment is a certain percentage of the fair market value that is determined by local assessors to be the total taxable value of land and additions on the property. | Land | Improvement |
|---|---|---|---|---|
| 2024 | $9,515 | $665,890 | $266,356 | $399,534 |
| 2023 | $9,337 | $652,838 | $261,135 | $391,703 |
| 2022 | $8,933 | $640,038 | $256,015 | $384,023 |
| 2021 | $8,742 | $627,493 | $250,997 | $376,496 |
| 2020 | $8,563 | $621,063 | $248,425 | $372,638 |
| 2019 | $8,314 | $608,888 | $243,555 | $365,333 |
| 2018 | $7,898 | $596,952 | $238,781 | $358,171 |
| 2017 | $7,643 | $574,559 | $261,152 | $313,407 |
| 2016 | $7,853 | $532,000 | $241,808 | $290,192 |
| 2015 | $6,439 | $475,000 | $215,900 | $259,100 |
| 2014 | $5,771 | $423,500 | $192,500 | $231,000 |
Property History
| Date | Event | Price | Change | Sq Ft Price |
|---|---|---|---|---|
| 04/21/2025 04/21/25 | For Sale | $985,000 | -- | $634 / Sq Ft |
Deed History
| Date | Type | Sale Price | Title Company |
|---|---|---|---|
| Interfamily Deed Transfer | -- | None Available | |
| Interfamily Deed Transfer | -- | None Available | |
| Grant Deed | $469,000 | California Land Title Co Mar | |
| Grant Deed | $239,000 | Fidelity National Title Co |
Mortgage History
| Date | Status | Loan Amount | Loan Type |
|---|---|---|---|
| Open | $455,000 | New Conventional | |
| Closed | $11,284 | Unknown | |
| Closed | $440,778 | Adjustable Rate Mortgage/ARM | |
| Closed | $100,000 | Credit Line Revolving | |
| Closed | $437,820 | Fannie Mae Freddie Mac | |
| Closed | $30,000 | Credit Line Revolving | |
| Closed | $403,000 | Unknown | |
| Closed | $44,900 | Credit Line Revolving | |
| Closed | $375,200 | No Value Available | |
| Previous Owner | $50,000 | Credit Line Revolving | |
| Previous Owner | $190,100 | No Value Available | |
| Closed | $25,000 | No Value Available |
Similar Home in Sausalito, CA
Source: San Francisco Association of REALTORS® MLS
MLS Number: 325035058
APN: 052-520-17
- 838 Olima St
- 108 Stanford Way
- 118 Stanford Way
- 367 Eden Roc Unit 49
- 95 Anchorage Rd
- 72 Anchorage Rd
- 111 Lower Anchorage Rd
- 85 Park Cir
- 130 Cypress Place
- 18 E Pier
- 20 Buckelew St
- 21 Buckelew St
- 68 Issaquah Dock
- 48 Marin Ave
- 88 Marin Ave
- 11 Commodore Marina Mill Valley Loop Unit D
- 11 Commodore Marina Mill Valley Loop Unit B
- 242 Headlands Ct
- 204 Bay Vista Cir
- 155 Headlands Ct Unit 69

