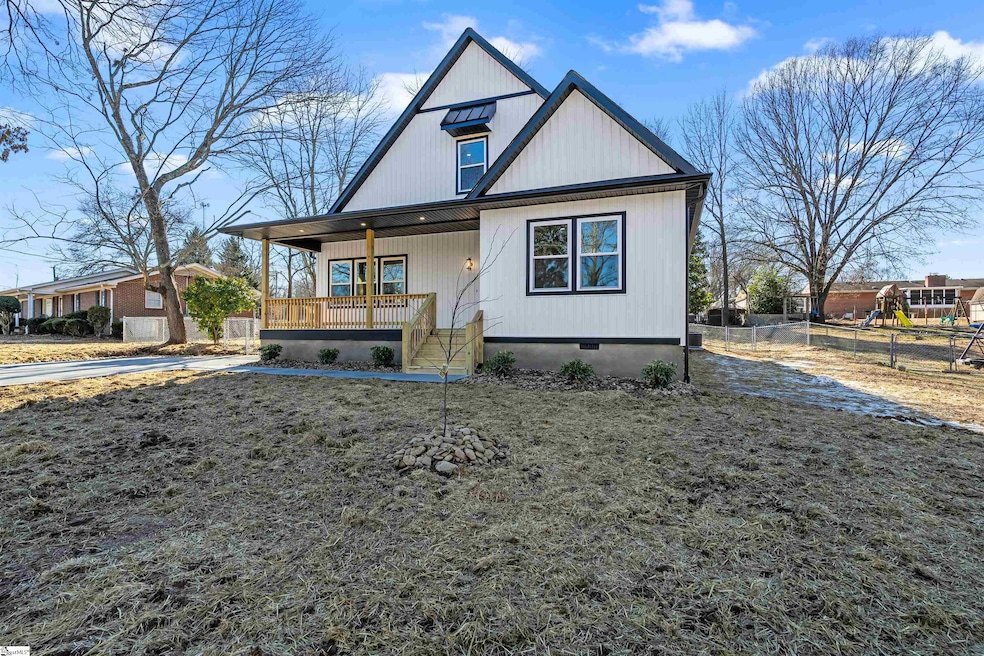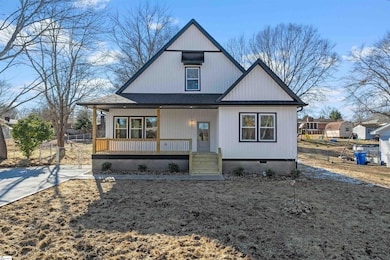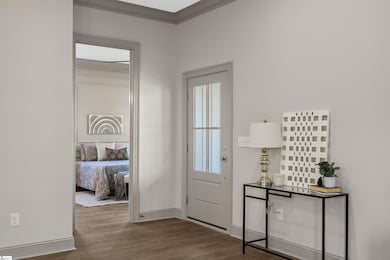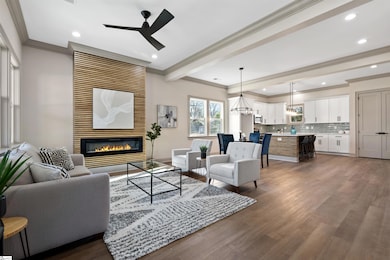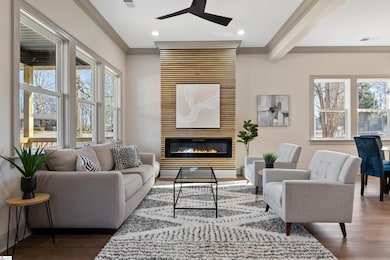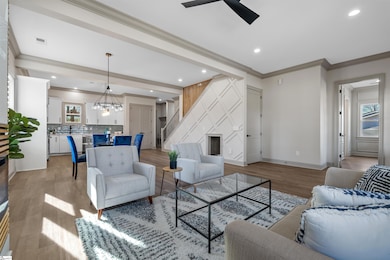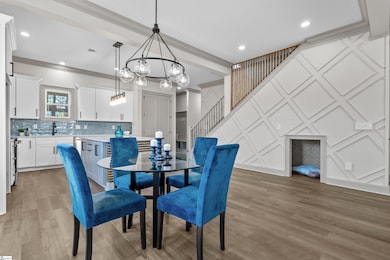
1 Galax Dr Greenville, SC 29617
Estimated payment $3,097/month
Highlights
- New Construction
- Craftsman Architecture
- Bonus Room
- Open Floorplan
- Deck
- Quartz Countertops
About This Home
Welcome to Galax Drive, a stunning custom-built Craftsman-style home that perfectly blends charm, convenience, and comfort. Located just minutes from Furman University, Downtown Travelers Rest, and only a short 15-minute drive from Downtown Greenville, this home offers the ideal balance of tranquility and accessibility. Nestled in the peaceful and sought-after neighborhood of Richmond Hills, this property sits on a generous .31-acre lot, providing ample outdoor space for both relaxation and recreation. The home features 3 bedrooms and 3 full baths, with a design that maximizes both privacy and comfort. The exterior includes a spacious driveway and a huge fenced-in backyard, making it perfect for outdoor gatherings, gardening, or play. There’s even a special room for your pups, ensuring they have their own cozy retreat!
Home Details
Home Type
- Single Family
Est. Annual Taxes
- $5,414
Lot Details
- 0.31 Acre Lot
- Fenced Yard
- Level Lot
- Few Trees
Parking
- Driveway
Home Design
- New Construction
- Home is estimated to be completed on 1/31/25
- Craftsman Architecture
- Architectural Shingle Roof
- Vinyl Siding
Interior Spaces
- 2,200-2,399 Sq Ft Home
- 2-Story Property
- Open Floorplan
- Smooth Ceilings
- Ceiling height of 9 feet or more
- Ceiling Fan
- Free Standing Fireplace
- Living Room
- Dining Room
- Bonus Room
- Luxury Vinyl Plank Tile Flooring
- Crawl Space
- Fire and Smoke Detector
Kitchen
- Electric Oven
- Electric Cooktop
- Range Hood
- Built-In Microwave
- Dishwasher
- Quartz Countertops
- Disposal
Bedrooms and Bathrooms
- 4 Bedrooms | 3 Main Level Bedrooms
- Walk-In Closet
- 3 Full Bathrooms
Laundry
- Laundry Room
- Laundry on main level
- Washer and Electric Dryer Hookup
Outdoor Features
- Deck
- Covered patio or porch
Schools
- Armstrong Elementary School
- Berea Middle School
- Travelers Rest High School
Utilities
- Heating Available
- Electric Water Heater
Community Details
- Richmond Hills Subdivision
Listing and Financial Details
- Assessor Parcel Number 0508020501600
Map
Home Values in the Area
Average Home Value in this Area
Property History
| Date | Event | Price | Change | Sq Ft Price |
|---|---|---|---|---|
| 04/12/2025 04/12/25 | Price Changed | $475,000 | -4.0% | $216 / Sq Ft |
| 03/26/2025 03/26/25 | Price Changed | $495,000 | -1.0% | $225 / Sq Ft |
| 03/24/2025 03/24/25 | Price Changed | $500,000 | +1.0% | $227 / Sq Ft |
| 03/17/2025 03/17/25 | Price Changed | $495,000 | -5.7% | $225 / Sq Ft |
| 03/07/2025 03/07/25 | Price Changed | $525,000 | +0.2% | $239 / Sq Ft |
| 02/27/2025 02/27/25 | Price Changed | $524,000 | -1.5% | $238 / Sq Ft |
| 02/17/2025 02/17/25 | Price Changed | $532,000 | -2.0% | $242 / Sq Ft |
| 02/06/2025 02/06/25 | Price Changed | $543,000 | -0.9% | $247 / Sq Ft |
| 01/21/2025 01/21/25 | For Sale | $548,000 | -- | $249 / Sq Ft |
Similar Homes in Greenville, SC
Source: Greater Greenville Association of REALTORS®
MLS Number: 1546212
- 205 Luray Dr
- 00 Richmond Dr
- 17 Konnarock Cir
- 303 Fairwood Dr
- 132 High Hat Cir Unit 132
- 2601 Duncan Chapel Rd Unit K202
- 2601 Duncan Chapel Rd Unit M301
- 103 High Hat Cir Unit 103
- 100 High Hat Cir Unit 100
- 208 Carilion Ln
- 25 Palladio Dr
- 305 Castlemaine Dr
- 301 Glenlea Ln
- 300 Castlemaine Dr
- 102 Millsmith Ct
- 21 Martin Dr
- 221 Castlemaine Dr
- 322 Hampton Farms Trail
- 6 Boucher St
- 414 Hargrove Ct
