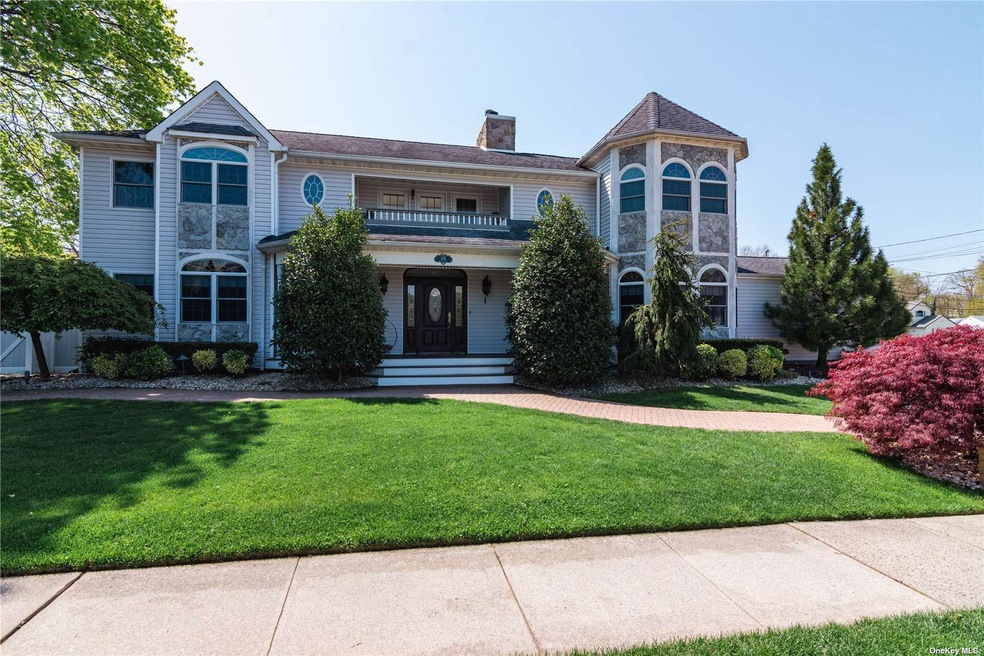
1 Gildo Place Bethpage, NY 11714
Bethpage NeighborhoodHighlights
- Wood Flooring
- Victorian Architecture
- Granite Countertops
- Charles Campagne Elementary School Rated A+
- 1 Fireplace
- Home Office
About This Home
As of August 2024Stunning, 4 bedroom, 3.5 bath beauty boasting a layout that was thoughtfully expanded with a full second story in 2002. As you step inside, you're greeted by a grand entry foyer that sets the tone for elegance throughout. The heart of the home is the spacious chef 's kitchen, with a center island, Sub-Zero full-size refrigerator & freezer, both with concealed cabinetry, dishwasher, granite countertops, double oven, and Thermador, 6 burner stove with griddle. Entertain guests in the formal dining room or cozy breakfast nook, and unwind in the stately family room. Enjoy the serene outdoors with lush landscaping from the second-floor balcony or host under the covered BBQ area with aluminum canopy, complete with a six-seated bar. This home is designed for comfort with features such as hardwood floors, tile as well, gas hot water, 8 zone heating, 2 zone central air, oversized garage with loft, pull-down attic, and walk-in closets. Retreat to the spacious primary bedroom & bath featuring a double Jacuzzi & vaulted ceilings. The full, finished basement with outside entrance offers additional living, while the mahogany porch and two-tone PVC vinyl fencing add to the curb appeal. Enjoy modern amenities including, but not limited to, fireplace, porcelain heated floors, inlays, mosaics, under cabinet lighting, filtered water, LED's, Pella windows and outdoor speakers. With attention to detail, including cathedral ceilings, French doors, and so much more, this home offers an exceptional living experience. All this and more set in the Bethpage school district.
Last Agent to Sell the Property
Coldwell Banker American Homes Brokerage Phone: 631-588-9090 License #10301201403

Last Buyer's Agent
Coldwell Banker American Homes Brokerage Phone: 631-588-9090 License #10301201403

Home Details
Home Type
- Single Family
Est. Annual Taxes
- $19,454
Year Built
- Built in 1954
Lot Details
- 9,450 Sq Ft Lot
- Lot Dimensions are 53x107
- Fenced
Parking
- 1 Car Attached Garage
- Driveway
Home Design
- Victorian Architecture
- Frame Construction
- Vinyl Siding
Interior Spaces
- 3-Story Property
- 1 Fireplace
- Entrance Foyer
- Formal Dining Room
- Home Office
- Wood Flooring
- Finished Basement
- Partial Basement
Kitchen
- Eat-In Kitchen
- Oven
- Microwave
- Dishwasher
- Granite Countertops
Bedrooms and Bathrooms
- 4 Bedrooms
- Walk-In Closet
- Powder Room
Laundry
- Dryer
- Washer
Outdoor Features
- Balcony
Schools
- John F Kennedy Middle School
- Bethpage Senior High School
Utilities
- Central Air
- Baseboard Heating
- Heating System Uses Natural Gas
Listing and Financial Details
- Exclusions: Grill,Speakers Indoor
- Legal Lot and Block 1 / 576
- Assessor Parcel Number 2489-46-576-00-0001-0
Map
Home Values in the Area
Average Home Value in this Area
Property History
| Date | Event | Price | Change | Sq Ft Price |
|---|---|---|---|---|
| 09/23/2024 09/23/24 | Price Changed | $1,950 | -11.4% | $1 / Sq Ft |
| 09/01/2024 09/01/24 | For Rent | $2,200 | 0.0% | -- |
| 08/06/2024 08/06/24 | Sold | $1,099,990 | 0.0% | $360 / Sq Ft |
| 05/22/2024 05/22/24 | Pending | -- | -- | -- |
| 05/02/2024 05/02/24 | For Sale | $1,099,990 | -- | $360 / Sq Ft |
Tax History
| Year | Tax Paid | Tax Assessment Tax Assessment Total Assessment is a certain percentage of the fair market value that is determined by local assessors to be the total taxable value of land and additions on the property. | Land | Improvement |
|---|---|---|---|---|
| 2024 | $6,810 | $717 | $304 | $413 |
| 2023 | $18,417 | $717 | $304 | $413 |
| 2022 | $18,417 | $717 | $304 | $413 |
| 2021 | $18,246 | $696 | $295 | $401 |
| 2020 | $17,492 | $928 | $613 | $315 |
| 2019 | $16,450 | $928 | $575 | $353 |
| 2018 | $15,148 | $990 | $0 | $0 |
| 2017 | $9,807 | $1,051 | $532 | $519 |
| 2016 | $15,208 | $1,211 | $613 | $598 |
| 2015 | $5,490 | $1,211 | $613 | $598 |
| 2014 | $5,490 | $1,211 | $613 | $598 |
| 2013 | $4,978 | $1,211 | $613 | $598 |
Mortgage History
| Date | Status | Loan Amount | Loan Type |
|---|---|---|---|
| Open | $879,992 | New Conventional | |
| Previous Owner | $175,000 | Unknown | |
| Previous Owner | $192,000 | Credit Line Revolving |
Deed History
| Date | Type | Sale Price | Title Company |
|---|---|---|---|
| Bargain Sale Deed | $1,099,990 | Wfg National Title Ins Co | |
| Interfamily Deed Transfer | -- | -- | |
| Interfamily Deed Transfer | -- | -- | |
| Interfamily Deed Transfer | -- | -- | |
| Interfamily Deed Transfer | -- | -- | |
| Interfamily Deed Transfer | -- | -- | |
| Interfamily Deed Transfer | -- | -- |
Similar Homes in the area
Source: OneKey® MLS
MLS Number: KEY3548829
APN: 2489-46-576-00-0001-0
