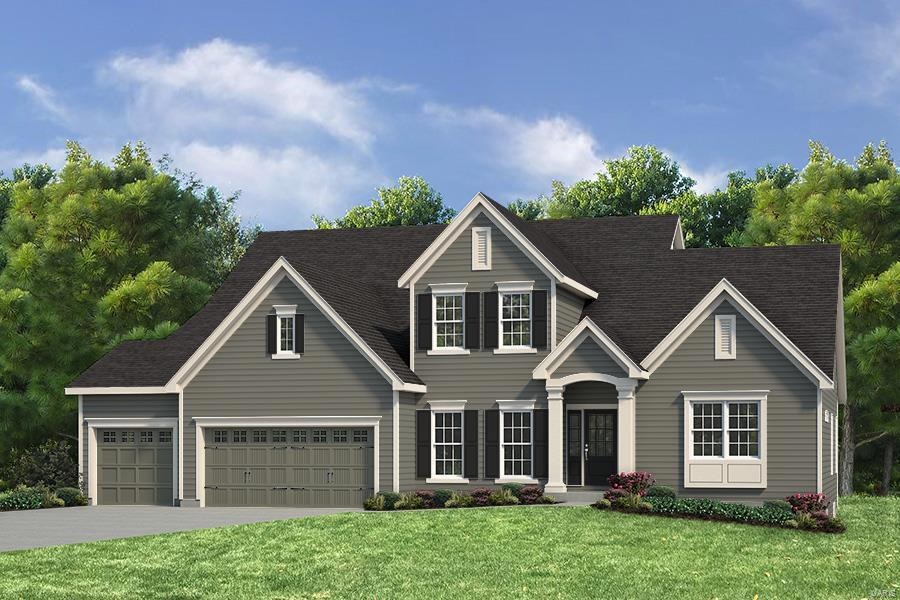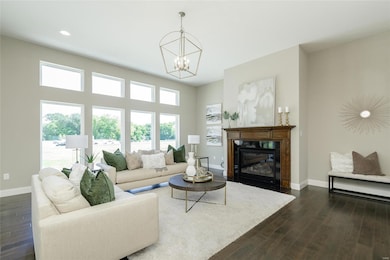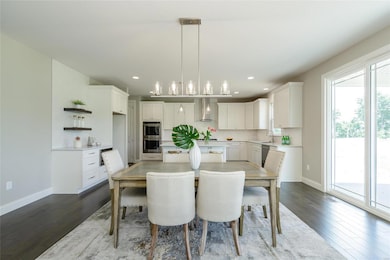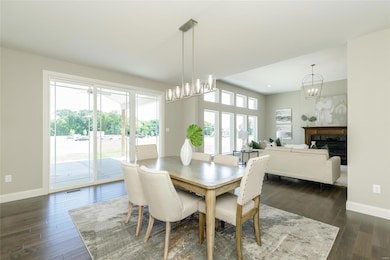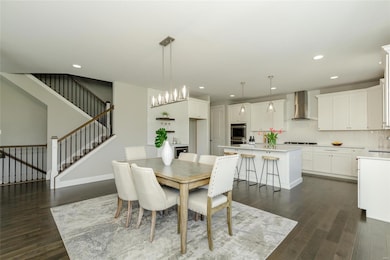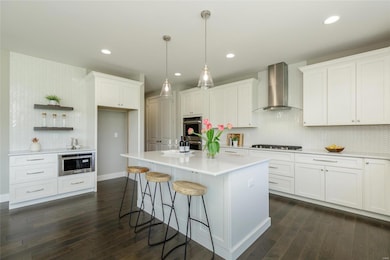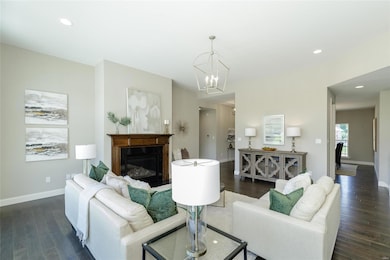
1 Glenhurst II @Harvest Heritage O'Fallon, MO 63385
Estimated payment $4,458/month
Highlights
- New Construction
- Community Lake
- Wood Flooring
- Wentzville South Middle School Rated A-
- Traditional Architecture
- Bonus Room
About This Home
New Construction by Fischer and Frichtel in the amazing Harvest neighborhood! Conveniently located in O Fallon, this multi-builder community offers spectacular amenities include 47 AC of common ground, a 13+ AC town square, lakes, dog parks, food truck court, farmers market, orchards, pumpkin patch, community garden, pickle ball courts, bocce ball courts, playgrounds, nature play area w/water feature, civic lawn area and more. Students will attend desirable Wentzville schools. The Heritage Collection of single family homes inc ranch, 1.5 and 2 story plans ranging from 2,081-3,840 s/f. Quality-built to Fischer and Frichtels exacting standards, these homes feature flexible living spaces, spacious owners suites and 3-car garages. Standard features inc 42 inch cabinets (painted or stained), soft close cabinetry, granite c-tops, oversized islands, 9 ft ceilings, gas FP, hardwood flooring, arch shingles and low E windows. Amazing location and outstanding construction by Fischer and Frichtel!
Co-Listing Agent
Berkshire Hathaway HomeServices Select Properties License #1999031994
Home Details
Home Type
- Single Family
HOA Fees
- $63 Monthly HOA Fees
Parking
- 3 Car Attached Garage
- Garage Door Opener
- Driveway
Home Design
- New Construction
- Traditional Architecture
- Frame Construction
- Composition Roof
- Vinyl Siding
Interior Spaces
- 3,419 Sq Ft Home
- 1.5-Story Property
- Gas Fireplace
- Low Emissivity Windows
- Insulated Windows
- Tilt-In Windows
- Sliding Doors
- Six Panel Doors
- Panel Doors
- Great Room
- Breakfast Room
- Dining Room
- Bonus Room
- Unfinished Basement
- Basement Fills Entire Space Under The House
Kitchen
- Microwave
- Dishwasher
- Disposal
Flooring
- Wood
- Carpet
Bedrooms and Bathrooms
- 4 Bedrooms
Schools
- Duello Elem. Elementary School
- Frontier Middle School
- Liberty High School
Additional Features
- Doors with lever handles
- Forced Air Zoned Heating and Cooling System
Community Details
- Built by Fischer & Frichtel
- Glenhurst Ii
- Community Lake
Map
Home Values in the Area
Average Home Value in this Area
Property History
| Date | Event | Price | Change | Sq Ft Price |
|---|---|---|---|---|
| 03/14/2025 03/14/25 | Price Changed | $668,900 | +1.7% | $196 / Sq Ft |
| 12/26/2024 12/26/24 | Price Changed | $657,900 | +1.5% | $192 / Sq Ft |
| 07/18/2024 07/18/24 | For Sale | $647,900 | -- | $189 / Sq Ft |
| 07/11/2024 07/11/24 | Off Market | -- | -- | -- |
Similar Homes in the area
Source: MARIS MLS
MLS Number: MAR24043929
- 1 Wyndham E5 @ Harvest Heritage
- 1 Waterford II @Harvest Heritage
- 1 Hadleigh @ Harvest Heritage
- 1 Parkview II @ Harvest Heritage
- 1 Wyndham @ Harvest Heritage
- 1 Arlington II @Harvest Heritage
- 1 Woodside @ Harvest Heritage
- 1 Durham II @ Harvest Heritage
- 1
- 1 Bedford @ Harvest Villas
- 1 Fairfax @ Harvest Villas
- 1 Highland 3bd@harvest Villas
- 1 Highland @ Harvest Villas
- 1 Ashland 3bed@harvest Villas
- 1 Ashland @ Harvest Villas
- 1 Dover @ Harvest Cottages
- 1 Devonshire @Harvest Cottages
- 1 Windsor @ Harvest Cottages
- 1 Country House Ct
- 558 Wheatfield Cir
