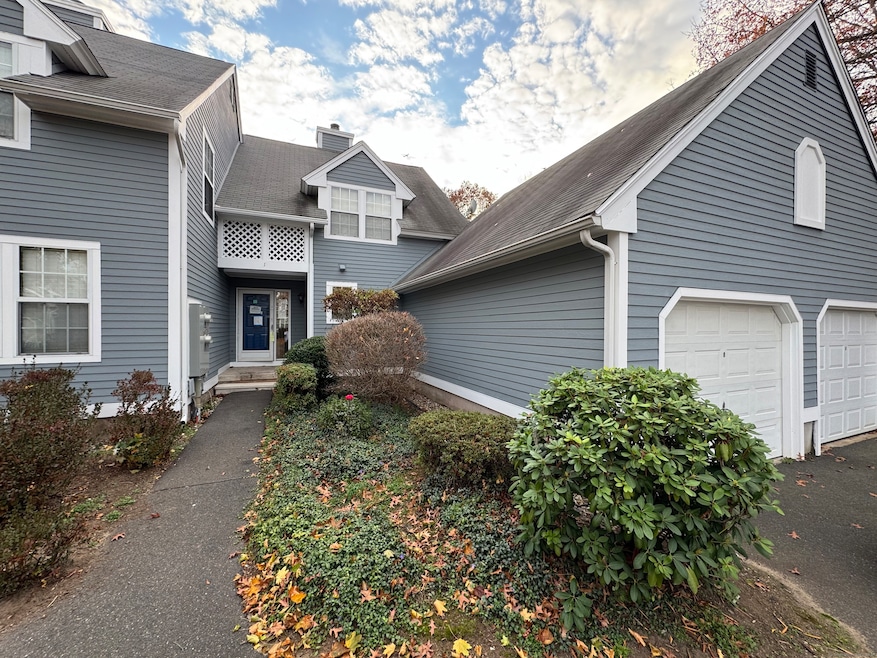
1 Green Meadow Dr Granby, CT 06035
West Granby NeighborhoodHighlights
- 1 Fireplace
- End Unit
- Central Air
- Kelly Lane Primary School Rated A-
- Property is near shops
About This Home
As of February 2025OWNER OCCUPANT BUYERS RECEIVE PRIORITY CONSIDERATION AND MAY PURCHASE THIS PROPERTY IMMEDIATELY BY SUBMITTING NAR STANDARD AS-IS/ WHERE-IS CONTRACT. REO PROPERTY BEING SOLD SUBJECT TO "FIRST LOOK" PERIOD IN COOPERATION WITH HUD HVLS PROGRAM. ELIGIBLE NON-PROFITS AND GOVERNMENT ENTITIES MAY SUBMIT "NOTICE OF INTEREST" FOR DUE DILIGENCE REQUEST AND "NOTICE OF INTENT TO PURCHASE" PRIOR TO SALES CONTRACT. SEE ADDITIONAL ADDENDUM ATTACHED. This townhome is located in Chatsworth Village, featuring 2 Bedrooms 1.5 and a one-car garage! Spacious Kitchen, Family Room, Dining area and a deck make up the main level. The primary and guest bedrooms are on the upper level. The unfinished lower level provides tons of potential. HOA fee is estimated; please confirm with HOA about monthly fee and or special assessments.
Property Details
Home Type
- Condominium
Est. Annual Taxes
- $4,269
Year Built
- Built in 1989
HOA Fees
- $475 Monthly HOA Fees
Parking
- 1 Car Garage
Home Design
- Frame Construction
- Clap Board Siding
Interior Spaces
- 1,139 Sq Ft Home
- 1 Fireplace
- Unfinished Basement
- Basement Fills Entire Space Under The House
Bedrooms and Bathrooms
- 2 Bedrooms
Schools
- Granby Middle School
- Granby Memorial High School
Utilities
- Central Air
- Air Source Heat Pump
- Electric Water Heater
Additional Features
- End Unit
- Property is near shops
Listing and Financial Details
- Assessor Parcel Number 1937809
Community Details
Overview
- Association fees include grounds maintenance, trash pickup, snow removal, property management, road maintenance
- 89 Units
- Property managed by Imagineers
Pet Policy
- Pets Allowed
Map
Home Values in the Area
Average Home Value in this Area
Property History
| Date | Event | Price | Change | Sq Ft Price |
|---|---|---|---|---|
| 02/04/2025 02/04/25 | Sold | $215,000 | -1.8% | $189 / Sq Ft |
| 01/05/2025 01/05/25 | For Sale | $219,000 | +1.9% | $192 / Sq Ft |
| 12/31/2024 12/31/24 | Off Market | $215,000 | -- | -- |
| 12/12/2024 12/12/24 | Price Changed | $219,000 | -8.4% | $192 / Sq Ft |
| 12/11/2024 12/11/24 | Price Changed | $239,000 | -4.0% | $210 / Sq Ft |
| 11/08/2024 11/08/24 | For Sale | $249,000 | -- | $219 / Sq Ft |
Tax History
| Year | Tax Paid | Tax Assessment Tax Assessment Total Assessment is a certain percentage of the fair market value that is determined by local assessors to be the total taxable value of land and additions on the property. | Land | Improvement |
|---|---|---|---|---|
| 2024 | $4,269 | $128,870 | $0 | $128,870 |
| 2023 | $4,110 | $128,870 | $0 | $128,870 |
| 2022 | $3,868 | $96,740 | $0 | $96,740 |
| 2021 | $3,832 | $96,740 | $0 | $96,740 |
| 2020 | $3,832 | $96,740 | $0 | $96,740 |
| 2019 | $3,832 | $96,740 | $0 | $96,740 |
| 2018 | $3,743 | $96,740 | $0 | $96,740 |
| 2017 | $3,808 | $100,380 | $0 | $100,380 |
| 2016 | $3,708 | $100,380 | $0 | $100,380 |
| 2015 | $3,636 | $100,380 | $0 | $100,380 |
| 2014 | $3,565 | $100,380 | $0 | $100,380 |
Deed History
| Date | Type | Sale Price | Title Company |
|---|---|---|---|
| Warranty Deed | $215,000 | None Available | |
| Warranty Deed | $215,000 | None Available | |
| Executors Deed | -- | None Available | |
| Executors Deed | -- | None Available |
Similar Home in Granby, CT
Source: SmartMLS
MLS Number: 24038358
APN: GRAN-000042H-000074-000065-G000001
- 18 Chatsworth Rd
- 81 Hunt Glen Dr
- 5 Copper Brook Cir
- 30 Windmill Springs
- 38 Windmill Springs
- 66 Hartford Ave
- 16 Basile Rd
- 37 North Rd
- 20 Old Simsbury Rd
- 13 Muriel Dr
- 48 Brettonwood Dr Unit 8
- 177 Hartford Ave
- 30 Holcomb Ridge
- 5 Holcomb Hill Rd
- 41 Petersen Rd
- 6 Partridge Meadow
- 253 Hartford Ave
- 30 Dorset Crossing Dr
- 42 Windham Dr
- 10 Dorset Crossing Dr
