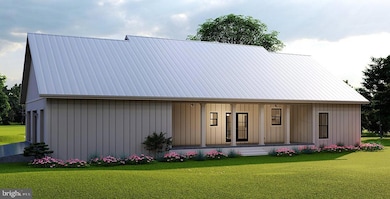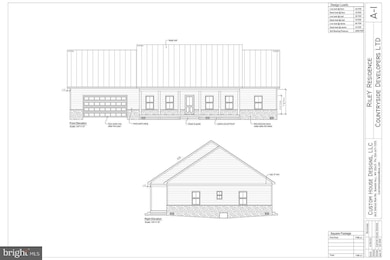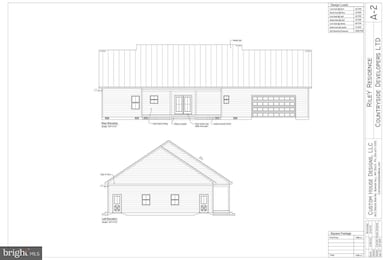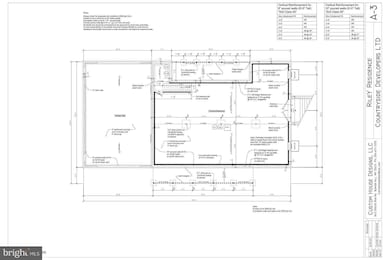
1 Harmon Lodge Way Round Hill, VA 20141
Estimated payment $5,602/month
Highlights
- New Construction
- Farmhouse Style Home
- Great Room
- Round Hill Elementary School Rated A-
- 1 Fireplace
- Mud Room
About This Home
***MODEL HOME AVAILABLE TO WAK UPON REQUEST**BUILD TO SUIT! Use the builders pre-existing plans or BRING YOUR OWN! This same model is being built now in Lovettsville, VA. This model can be walked for a preview by appointment only. Discover serenity and convenience in this To-Be-Built home, poised at the end of a private lane adjacent to Main Street. The fusion of tranquility and accessibility defines this location, offering easy reach to all Round Hill has to offer. Meticulous groundwork has simplified the building process, including surveys and approved plans for erosion control. With these essentials in place, a seamless experience from start to finish awaits. Benefit from town water and sewer services, sidestepping concerns about wells and septic systems. Village schools are nearby, enhancing the allure for families. Customization options abound, and the flexible start date caters to your timeline. Standard features embody luxury and practicality, encompassing 3 bedrooms, 2.5 bathrooms, 9 foot walls on first floor, and a two-car garage across 1786 sf with potential up to 3,000 sf with a finished basement Exteriors showcase Andersen Model 400 windows, timeless Hardi-Plank siding, and Versatex PVC exterior trim. The foundation has 8-foot walls, and a walk-out french door offers convenience. Basement can be finished to add more bedrooms, bathrooms, or additional living space up to 1500 sf. Metal roofing option available. LVP flooring adorns the main level. Take the opportunity now to start building your dream home!
Home Details
Home Type
- Single Family
Est. Annual Taxes
- $1,919
Year Built
- Built in 2024 | New Construction
Lot Details
- 0.51 Acre Lot
- Property is in excellent condition
- Property is zoned RH:R2
Parking
- 2 Car Attached Garage
- Front Facing Garage
Home Design
- Farmhouse Style Home
- Permanent Foundation
- Metal Roof
- HardiePlank Type
Interior Spaces
- Property has 2 Levels
- 1 Fireplace
- Mud Room
- Great Room
- Dining Room
- Luxury Vinyl Plank Tile Flooring
- Basement Fills Entire Space Under The House
- Laundry on main level
Bedrooms and Bathrooms
- 3 Main Level Bedrooms
- En-Suite Primary Bedroom
Outdoor Features
- Porch
Schools
- Round Hill Elementary School
- Harmony Middle School
- Woodgrove High School
Utilities
- Forced Air Heating and Cooling System
- Electric Water Heater
Community Details
- No Home Owners Association
- Built by Countryside Developers Limited
- Bayside Subdivision
Listing and Financial Details
- Tax Lot 1C
- Assessor Parcel Number 584306002000
Map
Home Values in the Area
Average Home Value in this Area
Tax History
| Year | Tax Paid | Tax Assessment Tax Assessment Total Assessment is a certain percentage of the fair market value that is determined by local assessors to be the total taxable value of land and additions on the property. | Land | Improvement |
|---|---|---|---|---|
| 2024 | $7,018 | $811,330 | $206,500 | $604,830 |
| 2023 | $7,166 | $818,980 | $187,800 | $631,180 |
| 2022 | $6,814 | $765,620 | $152,800 | $612,820 |
| 2021 | $6,261 | $638,900 | $127,800 | $511,100 |
| 2020 | $6,460 | $624,170 | $127,800 | $496,370 |
| 2019 | $6,332 | $605,920 | $117,800 | $488,120 |
| 2018 | $6,442 | $593,720 | $117,800 | $475,920 |
| 2017 | $6,513 | $578,950 | $117,800 | $461,150 |
| 2016 | $6,638 | $579,770 | $0 | $0 |
| 2015 | $6,115 | $420,950 | $0 | $420,950 |
| 2014 | $5,665 | $382,680 | $0 | $382,680 |
Property History
| Date | Event | Price | Change | Sq Ft Price |
|---|---|---|---|---|
| 09/20/2024 09/20/24 | Price Changed | $975,000 | -1.5% | $546 / Sq Ft |
| 07/30/2024 07/30/24 | For Sale | $989,999 | +41.4% | $554 / Sq Ft |
| 03/30/2020 03/30/20 | Sold | $700,000 | 0.0% | $168 / Sq Ft |
| 03/08/2020 03/08/20 | Price Changed | $699,950 | 0.0% | $168 / Sq Ft |
| 03/01/2020 03/01/20 | Price Changed | $700,000 | -2.1% | $168 / Sq Ft |
| 02/14/2020 02/14/20 | Price Changed | $714,990 | 0.0% | $172 / Sq Ft |
| 02/06/2020 02/06/20 | For Sale | $715,000 | +5.1% | $172 / Sq Ft |
| 07/09/2019 07/09/19 | Sold | $680,000 | -1.3% | $163 / Sq Ft |
| 05/31/2019 05/31/19 | For Sale | $689,000 | -- | $165 / Sq Ft |
Deed History
| Date | Type | Sale Price | Title Company |
|---|---|---|---|
| Deed | -- | -- | |
| Warranty Deed | $700,000 | Atg Title Inc | |
| Warranty Deed | $680,000 | Multiple | |
| Special Warranty Deed | $711,427 | -- |
Mortgage History
| Date | Status | Loan Amount | Loan Type |
|---|---|---|---|
| Open | $125,000 | Credit Line Revolving | |
| Previous Owner | $545,000 | Stand Alone Refi Refinance Of Original Loan | |
| Previous Owner | $550,000 | New Conventional | |
| Previous Owner | $544,000 | New Conventional | |
| Previous Owner | $529,800 | New Conventional | |
| Previous Owner | $535,675 | FHA | |
| Previous Owner | $547,033 | FHA | |
| Previous Owner | $569,140 | New Conventional |
Similar Homes in Round Hill, VA
Source: Bright MLS
MLS Number: VALO2076652
APN: 584-30-4582
- 19 N Bridge St
- 10 High St
- 19 E Loudoun St
- 6 W Loudoun St
- 17301 Cedar Bluff Ct
- 8 New Cut Rd
- 17391 Arrowood Place
- 17319 Arrowood Place
- 17598 Yatton Rd
- 35517 Hudson St
- 17549 Tedler Cir
- 36169 E Loudoun St
- 17656 Tedler Cir
- 17000 Charlesbourg Place
- 35500 Troon Ct
- 36181 Foxlore Farm Ln
- 17968 Ridgewood Place
- 16845 Paloma Cir
- 18140 Ridgewood Place
- 17520 Tranquility Rd






