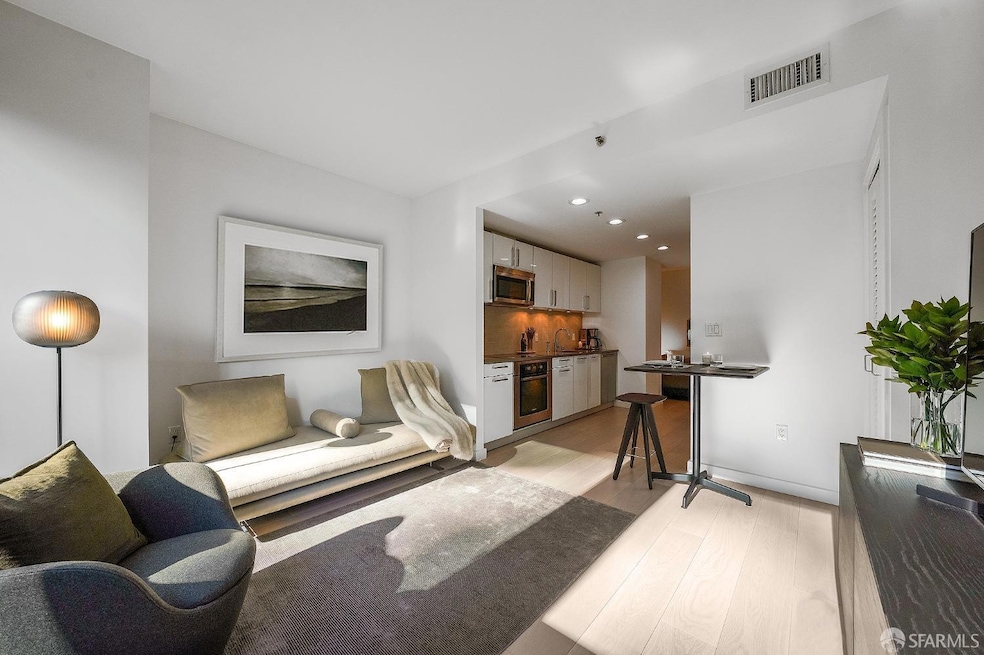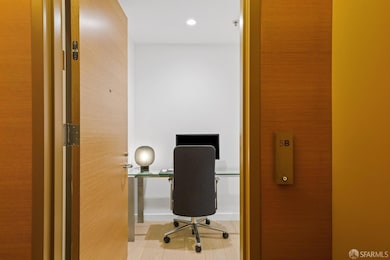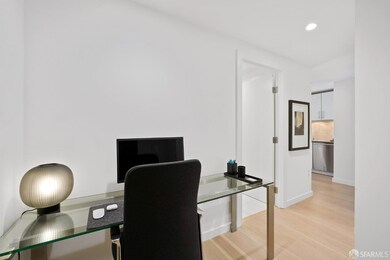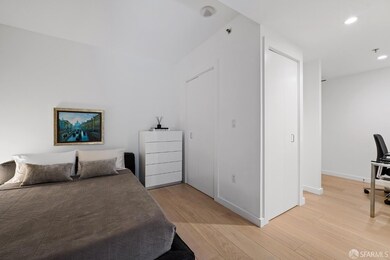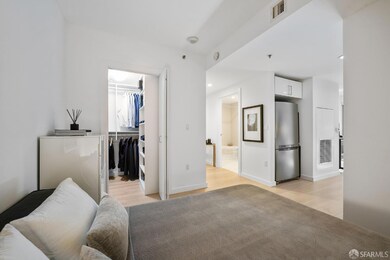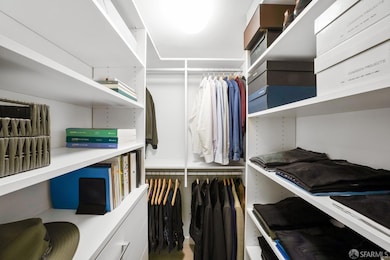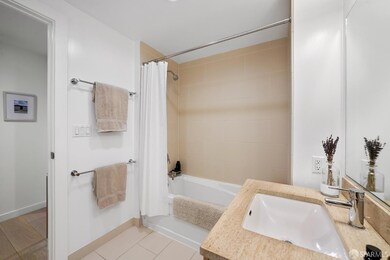
One Hawthorne 1 Hawthorne St Unit 5B San Francisco, CA 94105
Yerba Buena NeighborhoodEstimated payment $4,648/month
Highlights
- Fitness Center
- 0.28 Acre Lot
- Contemporary Architecture
- Rooftop Deck
- Green Roof
- 5-minute walk to Yerba Buena Gardens
About This Home
The perfect first home, urban get-away, or income property. This Jr. 1 BR comes fully furnished and beautifully renovated with premium white oak flooring, LED lighting with dimmers, and custom closet build-ins. Bedroom alcove fits a king-sized bed with walk-in closet. A spacious bath has shower over tub. The all-white kitchen from Studio Becker has Bosch and Gaggenau appliances. Window shades from Hunter Douglas. Unit has central heat & A/C, and washer/dryer. This quiet rear-facing corner unit with large premium-grade windows is private and very quiet. One Hawthorne is a full-service building with 24-hour attended lobby, gym, bike storage, and the city's best rooftop terrace. Valet parking with EV charging may be leased. Located in the center of SF, a short walk to all tech HQs, FiDi, SFMoMA, Market St, Union Square, Embarcadero, and all public transport. Tenant occupied, but easy to show with 24 hr notice. Call Ed Holmes 310.614.8926
Property Details
Home Type
- Condominium
Est. Annual Taxes
- $8,162
Year Built
- Built in 2010 | Remodeled
Lot Details
- End Unit
HOA Fees
- $909 Monthly HOA Fees
Home Design
- Contemporary Architecture
- Modern Architecture
Interior Spaces
- 524 Sq Ft Home
- Double Pane Windows
- Living Room
- Wood Flooring
Kitchen
- Built-In Electric Oven
- Electric Cooktop
- Range Hood
- Microwave
- Ice Maker
- Dishwasher
- Quartz Countertops
- Disposal
Bedrooms and Bathrooms
- Walk-In Closet
- 1 Full Bathroom
- Marble Bathroom Countertops
- Low Flow Toliet
- Soaking Tub in Primary Bathroom
Laundry
- Laundry Room
- Stacked Washer and Dryer
Home Security
Eco-Friendly Details
- Green Roof
- Energy-Efficient Appliances
- Energy-Efficient Windows
- Energy-Efficient HVAC
- Energy-Efficient Lighting
- Energy-Efficient Insulation
Utilities
- Central Heating and Cooling System
- Internet Available
- Cable TV Available
Listing and Financial Details
- Assessor Parcel Number 3735-A028
Community Details
Overview
- Association fees include common areas, door person, elevator, insurance on structure, maintenance exterior, ground maintenance, management, recreation facility, roof, security, sewer, trash, water
- 165 Units
- One Hawthorne Owners Association, Phone Number (415) 778-8771
- High-Rise Condominium
- 26-Story Property
Amenities
- Rooftop Deck
- Community Barbecue Grill
Recreation
Pet Policy
- Pets Allowed
Security
- Carbon Monoxide Detectors
- Fire and Smoke Detector
- Fire Suppression System
Map
About One Hawthorne
Home Values in the Area
Average Home Value in this Area
Tax History
| Year | Tax Paid | Tax Assessment Tax Assessment Total Assessment is a certain percentage of the fair market value that is determined by local assessors to be the total taxable value of land and additions on the property. | Land | Improvement |
|---|---|---|---|---|
| 2024 | $8,162 | $623,000 | $373,800 | $249,200 |
| 2023 | $7,890 | $600,000 | $360,000 | $240,000 |
| 2022 | $8,787 | $678,000 | $406,800 | $271,200 |
| 2021 | $8,537 | $657,000 | $394,200 | $262,800 |
| 2020 | $9,326 | $707,880 | $424,728 | $283,152 |
| 2019 | $5,585 | $407,714 | $203,857 | $203,857 |
| 2018 | $5,398 | $399,720 | $199,860 | $199,860 |
| 2017 | $5,036 | $391,884 | $195,942 | $195,942 |
| 2016 | $4,932 | $384,200 | $192,100 | $192,100 |
| 2015 | $4,870 | $378,430 | $189,215 | $189,215 |
| 2014 | $4,821 | $371,018 | $185,509 | $185,509 |
Property History
| Date | Event | Price | Change | Sq Ft Price |
|---|---|---|---|---|
| 03/28/2025 03/28/25 | Price Changed | $548,000 | -3.5% | $1,046 / Sq Ft |
| 02/18/2025 02/18/25 | For Sale | $568,000 | 0.0% | $1,084 / Sq Ft |
| 12/30/2022 12/30/22 | Rented | $3,500 | +16.7% | -- |
| 12/14/2022 12/14/22 | For Rent | $3,000 | 0.0% | -- |
| 12/09/2022 12/09/22 | Under Contract | -- | -- | -- |
| 10/14/2022 10/14/22 | For Rent | $3,000 | 0.0% | -- |
| 06/07/2019 06/07/19 | Sold | $694,000 | 0.0% | $1,324 / Sq Ft |
| 05/30/2019 05/30/19 | Pending | -- | -- | -- |
| 03/21/2019 03/21/19 | For Sale | $694,000 | -- | $1,324 / Sq Ft |
Deed History
| Date | Type | Sale Price | Title Company |
|---|---|---|---|
| Grant Deed | $694,000 | Chicago Title Co Concord | |
| Grant Deed | -- | Chicago Title Company |
Mortgage History
| Date | Status | Loan Amount | Loan Type |
|---|---|---|---|
| Open | $555,200 | New Conventional | |
| Closed | $555,200 | Adjustable Rate Mortgage/ARM | |
| Previous Owner | $600,000 | Stand Alone Refi Refinance Of Original Loan |
Similar Homes in San Francisco, CA
Source: San Francisco Association of REALTORS® MLS
MLS Number: 425012173
APN: 3735A-028
- 1 Hawthorne St Unit 6F
- 1 Hawthorne St Unit 8H
- 1 Hawthorne St Unit 15B
- 1 Hawthorne St Unit 22D
- 1 Hawthorne St Unit 5B
- 1 Hawthorne St Unit 18B
- 1 Hawthorne St Unit 14C
- 1 Hawthorne St Unit 12F
- 199 New Montgomery St Unit 1005
- 199 New Montgomery St Unit 604
- 199 New Montgomery St Unit 302
- 199 New Montgomery St Unit 408
- 631 Folsom St Unit 7B
- 631 Folsom St Unit 10E
- 631 Folsom St Unit PHD
- 188 Minna St Unit 24F
- 188 Minna St Unit 29C
- 188 Minna St Unit 32D
- 188 Minna St Unit 31B
- 188 Minna St Unit 24A
