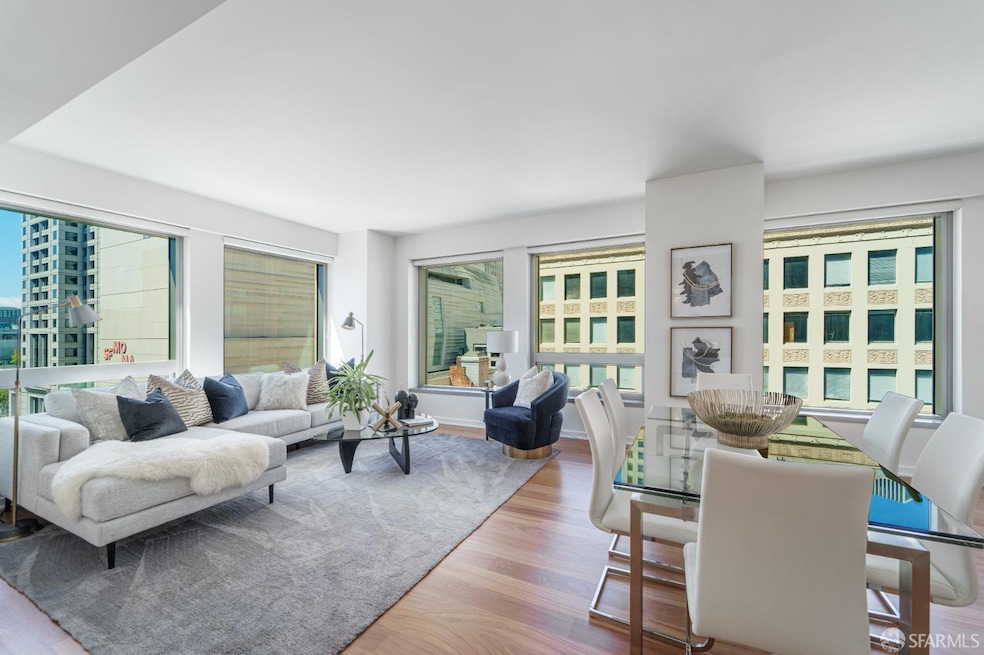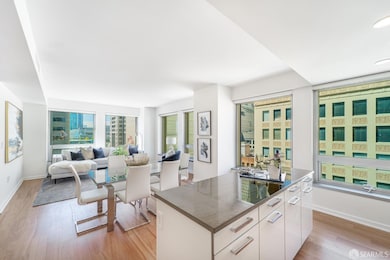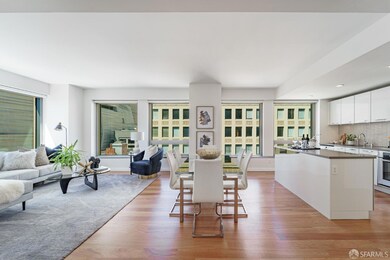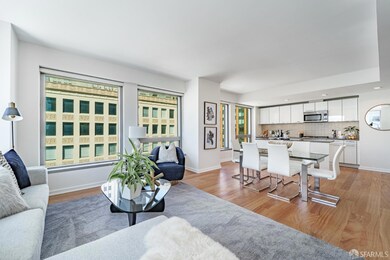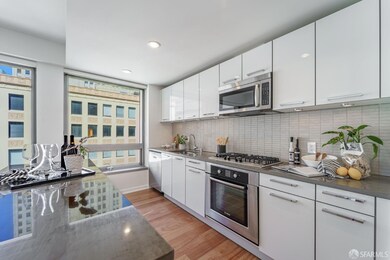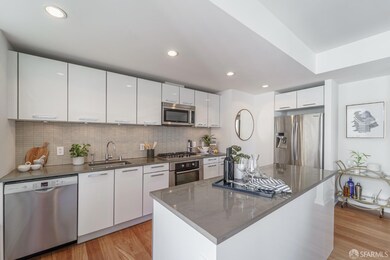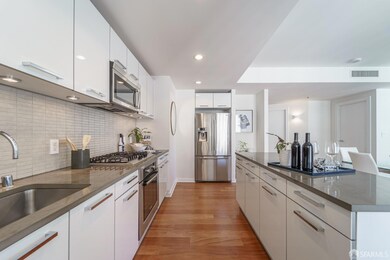
One Hawthorne 1 Hawthorne St Unit 8H San Francisco, CA 94105
Yerba Buena NeighborhoodEstimated payment $10,614/month
Highlights
- Valet Parking
- Rooftop Deck
- Main Floor Bedroom
- Fitness Center
- Soaking Tub in Primary Bathroom
- 5-minute walk to Yerba Buena Gardens
About This Home
Discover sophisticated city living in this corner 2 BD/2 BA unit w/den at One Hawthorne, located in the heart of San Francisco's vibrant Yerba Buena district. This elegant residence features hardwood floors and expansive windows, filling the space with natural light and views. The primary suite offers a retreat with a walk-in closet and an ensuite bathroom featuring a separate glass-enclosed shower and a luxurious soaking tub. The second bedroom provides flexibility while a dedicated den offers an ideal space for a home office or creative studio. The modern kitchen is designed for both style and functionality, featuring premium Bosch appliances and sleek Studio Becker cabinetry. Residents enjoy world-class amenities, including a rooftop terrace with a kitchenette and lounge seating, perfect for relaxing or entertaining. A 24-hour attended lobby with valet parking and EV charging availability ensures convenience, while the state-of-the-art fitness center with an outdoor terrace supports an active lifestyle. This prime location offers access to Transbay Park, Salesforce Tower, SF MoMA, the Embarcadero, and major tech hubs like LinkedIn, Yelp, and Facebook. Easy commute with BART, Muni, and access to Bay Bridge, Hwy 280 and 101.The unit is unfurnished(pictures when it was staged)
Property Details
Home Type
- Condominium
Est. Annual Taxes
- $14,855
Year Built
- 2010
Lot Details
- End Unit
HOA Fees
- $1,574 Monthly HOA Fees
Home Design
- Modern Architecture
- Updated or Remodeled
Interior Spaces
- 1,380 Sq Ft Home
- Combination Dining and Living Room
- Den
Kitchen
- Self-Cleaning Oven
- Gas Cooktop
- Microwave
- Dishwasher
- Kitchen Island
- Quartz Countertops
- Disposal
Bedrooms and Bathrooms
- Main Floor Bedroom
- Walk-In Closet
- 2 Full Bathrooms
- Dual Vanity Sinks in Primary Bathroom
- Soaking Tub in Primary Bathroom
- Separate Shower
Laundry
- Laundry closet
- Dryer
- Washer
Home Security
Parking
- 1 Car Garage
- Tandem Parking
- Garage Door Opener
- Unassigned Parking
Utilities
- Central Heating and Cooling System
- Cable TV Available
Listing and Financial Details
- Assessor Parcel Number 3735-A061
Community Details
Overview
- Association fees include door person, elevator, gas, insurance on structure, maintenance exterior, trash, water
- 166 Units
- One Hawthorne HOA
- High-Rise Condominium
Amenities
- Valet Parking
- Rooftop Deck
Recreation
Pet Policy
- Limit on the number of pets
Security
- Security Guard
- Carbon Monoxide Detectors
- Fire and Smoke Detector
Map
About One Hawthorne
Home Values in the Area
Average Home Value in this Area
Tax History
| Year | Tax Paid | Tax Assessment Tax Assessment Total Assessment is a certain percentage of the fair market value that is determined by local assessors to be the total taxable value of land and additions on the property. | Land | Improvement |
|---|---|---|---|---|
| 2024 | $14,855 | $1,193,242 | $596,621 | $596,621 |
| 2023 | $14,613 | $1,169,846 | $584,923 | $584,923 |
| 2022 | $14,331 | $1,146,908 | $573,454 | $573,454 |
| 2021 | $14,076 | $1,124,420 | $562,210 | $562,210 |
| 2020 | $14,192 | $1,112,892 | $556,446 | $556,446 |
| 2019 | $13,660 | $1,091,072 | $545,536 | $545,536 |
| 2018 | $13,201 | $1,069,680 | $534,840 | $534,840 |
| 2017 | $12,747 | $1,048,706 | $524,353 | $524,353 |
| 2016 | $12,536 | $1,028,144 | $514,072 | $514,072 |
| 2015 | $12,382 | $1,012,702 | $506,351 | $506,351 |
| 2014 | $12,308 | $992,866 | $496,433 | $496,433 |
Property History
| Date | Event | Price | Change | Sq Ft Price |
|---|---|---|---|---|
| 04/02/2025 04/02/25 | Price Changed | $1,398,000 | -1.9% | $1,013 / Sq Ft |
| 03/14/2025 03/14/25 | For Sale | $1,425,000 | -- | $1,033 / Sq Ft |
Deed History
| Date | Type | Sale Price | Title Company |
|---|---|---|---|
| Grant Deed | -- | Chicago Title Company |
Similar Homes in San Francisco, CA
Source: San Francisco Association of REALTORS® MLS
MLS Number: 425019541
APN: 3735A-061
- 1 Hawthorne St Unit 6F
- 1 Hawthorne St Unit 8H
- 1 Hawthorne St Unit 15B
- 1 Hawthorne St Unit 22D
- 1 Hawthorne St Unit 5B
- 1 Hawthorne St Unit 18B
- 1 Hawthorne St Unit 14C
- 1 Hawthorne St Unit 12F
- 199 New Montgomery St Unit 1005
- 199 New Montgomery St Unit 604
- 199 New Montgomery St Unit 302
- 199 New Montgomery St Unit 408
- 631 Folsom St Unit 7B
- 631 Folsom St Unit 10E
- 631 Folsom St Unit PHD
- 188 Minna St Unit 24F
- 188 Minna St Unit 29C
- 188 Minna St Unit 32D
- 188 Minna St Unit 31B
- 188 Minna St Unit 24A
