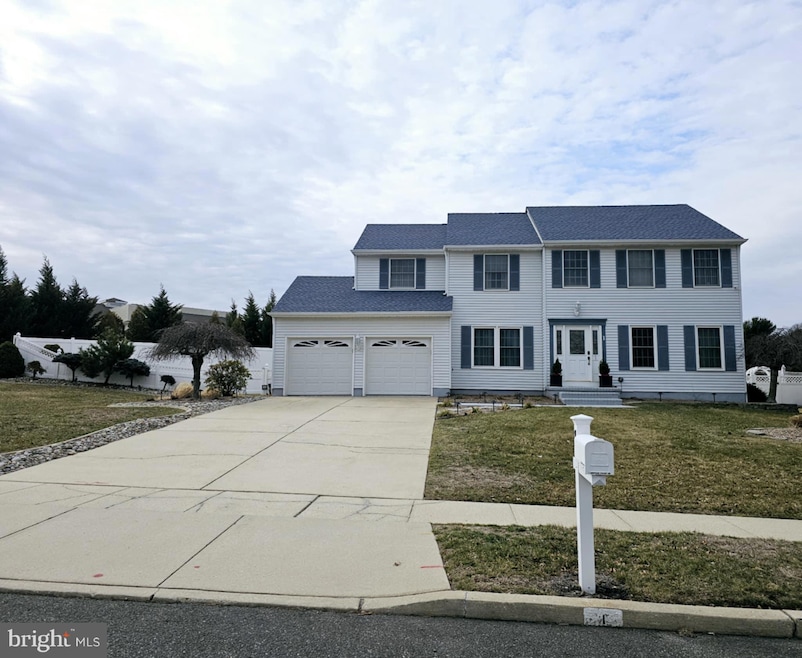
1 Heritage Valley Dr Sewell, NJ 08080
Washington Township NeighborhoodEstimated payment $3,886/month
Highlights
- Colonial Architecture
- Game Room
- Living Room
- No HOA
- 2 Car Direct Access Garage
- Laundry Room
About This Home
PHOTOS COMING SOON. Looking for a beautiful home in the desirable Heritage Valley development in the sought-after Washington Township school district? Look no further! This 4 bedroom, 2.5 bath colonial has so much to offer! The first floor of this meticulously kept home boasts a 2-story foyer, formal living room, formal dining room, eat-in kitchen with newer stainless steel appliances, quartz counter tops and a breakfast bar, a half bath, laundry room, and a large family room with a gas fireplace and 10' sliding glass doors that lead to the beautiful backyard! Enjoy all 4 seasons on the gorgeous back patio with a custom movie screen privacy wall, fully fenced in yard, and large patio area for outdoor entertaining and grilling! The yard is huge! There's a shed with electric and a 5' garage door for all your outdoor storage needs. There is also a fully floored room over the 2 car, fully insulated garage for all your storage and seasonal decor! The metal pulldown attic stairs and LED lighting make it easy and convenient to access. The upper level offers 4 spacious bedrooms with great closet space, a large linen closet and a full bathroom in the hall! There's a vaulted ceiling, and an en suite in the primary bedroom with a large soaker tub, skylight, oversized shower, and double vanity. There is also an amazing walk-in closet customized by California Closets. The finished basement offers a lower level family/game room with a custom shadow box bar top, LED lighting, and a storage crawl with concrete flooring underneath laundry room. This property is in the perfect location! Close to all shopping centers, restaurants, bars, super markets, local parks, township schools and highways. Don't delay, schedule your showing TODAY!
Home Details
Home Type
- Single Family
Est. Annual Taxes
- $10,531
Year Built
- Built in 1986
Lot Details
- Lot Dimensions are 157.00 x 0.00
- Property is zoned PR1
Parking
- 2 Car Direct Access Garage
- Front Facing Garage
- Driveway
Home Design
- Colonial Architecture
- Frame Construction
Interior Spaces
- 2,271 Sq Ft Home
- Property has 2 Levels
- Family Room
- Living Room
- Dining Room
- Game Room
- Laundry Room
- Finished Basement
Bedrooms and Bathrooms
- 4 Bedrooms
Schools
- Washington Twp. High School
Utilities
- 90% Forced Air Heating and Cooling System
- Natural Gas Water Heater
Community Details
- No Home Owners Association
- Heritage Valley Subdivision
Listing and Financial Details
- Coming Soon on 5/1/25
- Tax Lot 00040
- Assessor Parcel Number 18-00054 10-00040
Map
Home Values in the Area
Average Home Value in this Area
Tax History
| Year | Tax Paid | Tax Assessment Tax Assessment Total Assessment is a certain percentage of the fair market value that is determined by local assessors to be the total taxable value of land and additions on the property. | Land | Improvement |
|---|---|---|---|---|
| 2024 | $10,235 | $284,700 | $58,900 | $225,800 |
| 2023 | $10,235 | $284,700 | $58,900 | $225,800 |
| 2022 | $9,899 | $284,700 | $58,900 | $225,800 |
| 2021 | $7,293 | $284,700 | $58,900 | $225,800 |
| 2020 | $9,626 | $284,700 | $58,900 | $225,800 |
| 2019 | $9,404 | $258,000 | $43,900 | $214,100 |
| 2018 | $9,298 | $258,000 | $43,900 | $214,100 |
| 2017 | $9,182 | $258,000 | $43,900 | $214,100 |
| 2016 | $9,128 | $258,000 | $43,900 | $214,100 |
| 2015 | $8,999 | $258,000 | $43,900 | $214,100 |
| 2014 | $8,715 | $258,000 | $43,900 | $214,100 |
Deed History
| Date | Type | Sale Price | Title Company |
|---|---|---|---|
| Deed | $163,000 | -- |
Mortgage History
| Date | Status | Loan Amount | Loan Type |
|---|---|---|---|
| Open | $122,600 | Stand Alone Second | |
| Closed | $25,000 | No Value Available | |
| Closed | $14,000 | Credit Line Revolving | |
| Closed | $254,000 | Unknown | |
| Closed | $155,000 | Stand Alone First | |
| Closed | $30,000 | Credit Line Revolving |
Similar Homes in the area
Source: Bright MLS
MLS Number: NJGL2054064
APN: 18-00054-10-00040
- 280 Greentree Rd
- 81 Massey Dr
- 13 Duncan Rd
- 23 Haines Dr
- 14 Benner Rd
- 70 Twin Ponds Dr
- 278 Greentree Rd
- 118 Golfview Dr
- 442 Egg Harbor Rd
- 33 Pembrook Rd
- 15 Lantern Ln
- 26 Pickwick Place
- 309 Whittier Ct
- 14 Grant Cir
- 6 Kent Place
- 13 Langley Dr
- 241 Chapel Heights Rd
- 18 Brighton Place
- 370 Ganttown Rd
- 746 Slate Ct Unit 746
