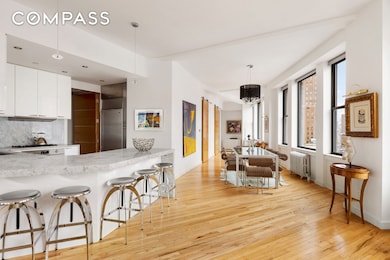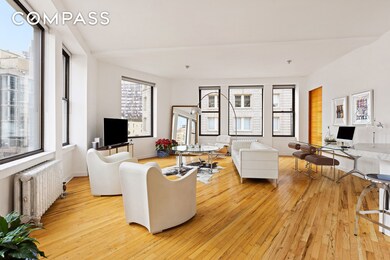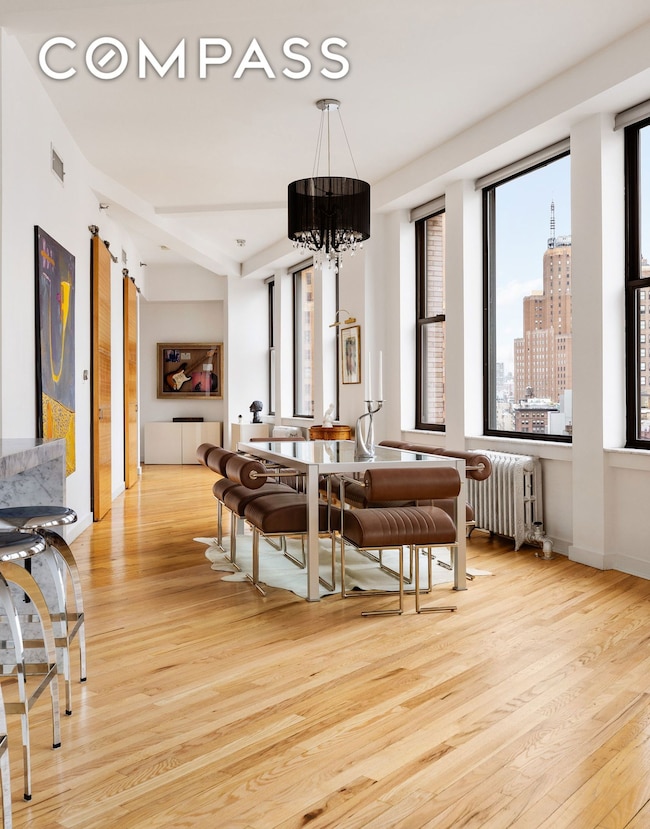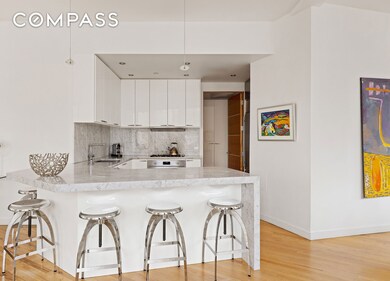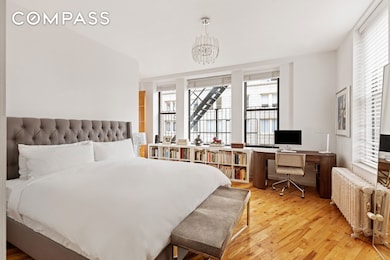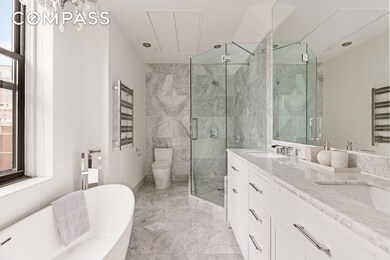
1 Hudson St Unit 9 New York, NY 10013
Tribeca NeighborhoodEstimated payment $30,405/month
Highlights
- Wood Flooring
- 1-minute walk to Chambers Street (1,2,3 Line)
- Soaking Tub
- P.S. 234 Independence School Rated A
- High Ceiling
- 1-minute walk to Duane Park
About This Home
Arguably on one of the most desirable corners of TriBeCa, the extraordinary Loft 9 at 1 Hudson Street is a rarity in prewar buildings. This full-floor home offers stunning views and brilliant light all day long through its massive and numerous windows which encase the entire great room.The unique layout of the home is impressive upon entering the foyer through the key-locked elevator. The nearly 60’-long living room is bathed in eastern light and is the perfect setting for early morning coffee through to evening dinners with friends. The triangular floor plan allows for the three bedroom suites, the bathrooms, the kitchen, and the laundry room to be arranged along the western axis and create a great room the entire length of the building.The large open kitchen with its 5-person angular peninsula is the perfect balance between form and function. The A-grade stainless steel appliances include a Miele dishwasher, A Sub-Zero fridge, and a Bertazzoni gas range. The kitchen leads to the additional pantry/laundry room.The primary suite, separated from the other two bedrooms, benefits from both southern and western exposure, and includes a large built-out walk-in closet and a serene, windowed marble bathroom, including dual sinks, a deep soaking tub, and a separate shower.1 Hudson Street has just completed a glorious façade restoration and is in close proximity to Hudson River Park, all retail and restaurants, Whole Foods, transportation and so much more. This home offers a lifestyle loved by neighborhood residents and considered one of the finest zip codes in the country.
Property Details
Home Type
- Co-Op
Year Built
- Built in 1915
HOA Fees
- $6,054 Monthly HOA Fees
Interior Spaces
- 2,000 Sq Ft Home
- High Ceiling
- Window Treatments
- Wood Flooring
- Breakfast Bar
- Laundry in unit
Bedrooms and Bathrooms
- 3 Bedrooms
- Double Vanity
- Soaking Tub
Additional Features
- Private Entrance
- Forced Air Heating and Cooling System
Community Details
- Tribeca Subdivision
- 11-Story Property
Listing and Financial Details
- Legal Lot and Block 0001 / 00140
Map
Home Values in the Area
Average Home Value in this Area
Property History
| Date | Event | Price | Change | Sq Ft Price |
|---|---|---|---|---|
| 04/15/2025 04/15/25 | For Sale | $3,700,000 | -- | $1,850 / Sq Ft |
Similar Homes in New York, NY
Source: Real Estate Board of New York (REBNY)
MLS Number: RLS20016634
- 148 Chambers St Unit FIVE
- 153 Chambers St Unit 4
- 85 W Broadway Unit PH
- 85 W Broadway Unit 14S
- 85 W Broadway Unit 10E
- 143 Reade St Unit PH
- 143 Reade St Unit 8C
- 74 Warren St Unit PH
- 126 Chambers St Unit 3
- 160 Chambers St Unit 4
- 105 Reade St
- 60 Warren St Unit 3
- 145 Reade St
- 138 Reade St Unit 5
- 303 Greenwich St Unit 8DE
- 295 Greenwich St Unit 3LN
- 295 Greenwich St Unit 8N
- 295 Greenwich St Unit 6-C
- 77 Warren St Unit 2
- 100 Reade St Unit 2A

