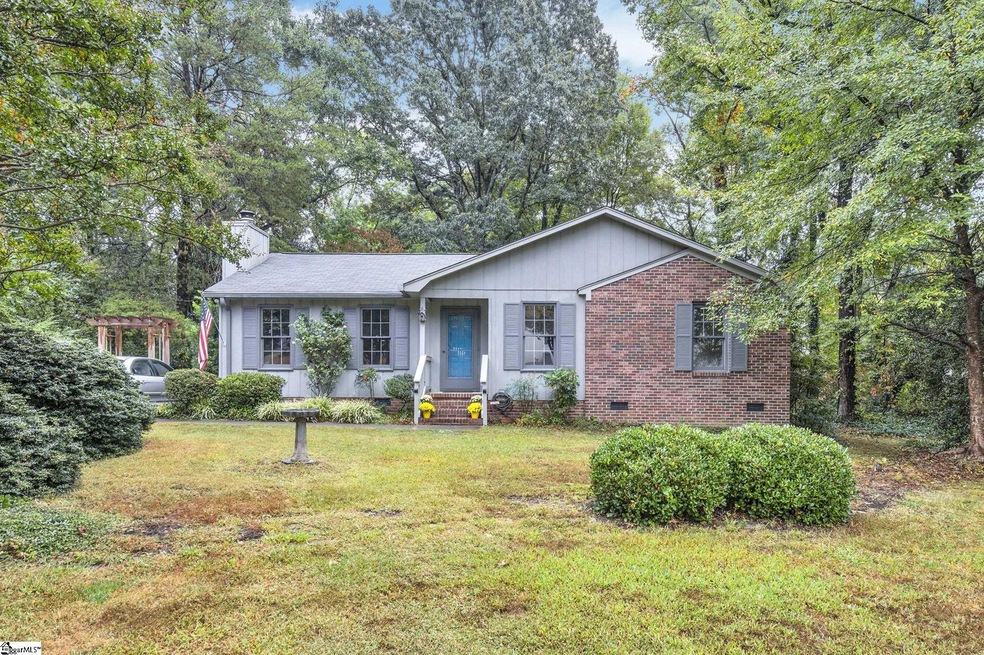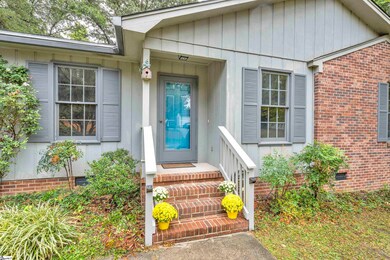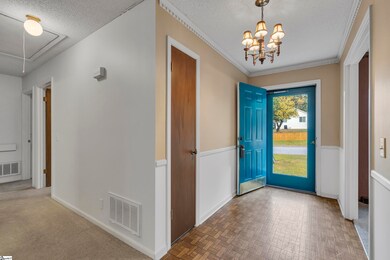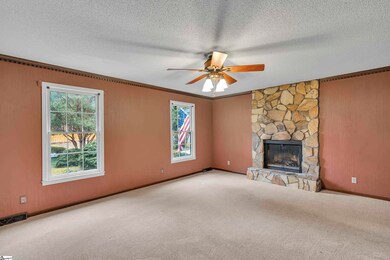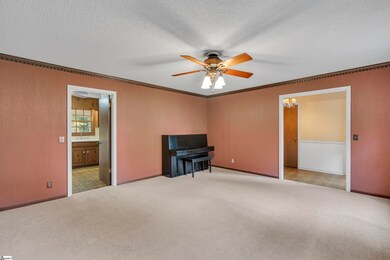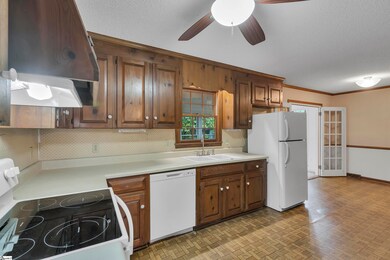
1 Idonia Dr Taylors, SC 29687
Highlights
- Open Floorplan
- Deck
- Sun or Florida Room
- Mitchell Road Elementary Rated A-
- Ranch Style House
- Corner Lot
About This Home
As of November 2023Wonderful opportunity to make this charming Eastside home your own with a few updates! 1 Idonia Drive is a one-level ranch style home featuring almost 1600 square feet of living space including an inviting foyer, spacious living room with stacked-stone woodburning fireplace, cozy kitchen with breakfast room and French doors leading to a lovely sunroom with vaulted ceilings and rows of windows overlooking the flat backyard with mature landscaping, two decks and outdoor shed. Rounding out the home's interior is a primary suite with spacious closet and full ensuite bath with shower, as well as two bedrooms that share a hall bathroom with tub/shower combination. Zoned for award-winning schools - Mitchell Road Elementary, Northwood Middle School and Eastside High School. Don't miss your chance to own this amazing home!
Home Details
Home Type
- Single Family
Est. Annual Taxes
- $1,219
Year Built
- Built in 1988
Lot Details
- 0.38 Acre Lot
- Corner Lot
- Level Lot
- Few Trees
Parking
- Driveway
Home Design
- Ranch Style House
- Traditional Architecture
- Brick Exterior Construction
- Composition Roof
Interior Spaces
- 1,585 Sq Ft Home
- 1,400-1,599 Sq Ft Home
- Open Floorplan
- Smooth Ceilings
- Popcorn or blown ceiling
- Ceiling Fan
- Skylights
- Wood Burning Fireplace
- Living Room
- Sun or Florida Room
- Crawl Space
Kitchen
- Breakfast Room
- Free-Standing Electric Range
- Dishwasher
- Laminate Countertops
Flooring
- Carpet
- Laminate
Bedrooms and Bathrooms
- 3 Main Level Bedrooms
- 2 Full Bathrooms
- Shower Only
Laundry
- Laundry Room
- Laundry on main level
Attic
- Storage In Attic
- Pull Down Stairs to Attic
Home Security
- Storm Doors
- Fire and Smoke Detector
Outdoor Features
- Deck
- Outbuilding
Schools
- Mitchell Road Elementary School
- Northwood Middle School
- Eastside High School
Utilities
- Central Air
- Heating Available
- Electric Water Heater
- Cable TV Available
Listing and Financial Details
- Assessor Parcel Number 0538.03-01-034.00
Map
Home Values in the Area
Average Home Value in this Area
Property History
| Date | Event | Price | Change | Sq Ft Price |
|---|---|---|---|---|
| 11/22/2023 11/22/23 | Sold | $253,000 | +1.6% | $181 / Sq Ft |
| 10/19/2023 10/19/23 | For Sale | $249,000 | -- | $178 / Sq Ft |
Tax History
| Year | Tax Paid | Tax Assessment Tax Assessment Total Assessment is a certain percentage of the fair market value that is determined by local assessors to be the total taxable value of land and additions on the property. | Land | Improvement |
|---|---|---|---|---|
| 2024 | $2,004 | $9,690 | $1,510 | $8,180 |
| 2023 | $2,004 | $6,310 | $1,220 | $5,090 |
| 2022 | $1,219 | $6,310 | $1,220 | $5,090 |
| 2021 | $1,403 | $6,310 | $1,220 | $5,090 |
| 2020 | $1,307 | $5,490 | $960 | $4,530 |
| 2019 | $1,294 | $5,490 | $960 | $4,530 |
| 2018 | $1,274 | $5,490 | $960 | $4,530 |
| 2017 | $1,259 | $5,490 | $960 | $4,530 |
| 2016 | $1,206 | $137,170 | $24,000 | $113,170 |
| 2015 | $1,110 | $137,170 | $24,000 | $113,170 |
| 2014 | $992 | $124,983 | $26,908 | $98,075 |
Deed History
| Date | Type | Sale Price | Title Company |
|---|---|---|---|
| Deed | $253,000 | None Listed On Document | |
| Interfamily Deed Transfer | -- | None Available | |
| Interfamily Deed Transfer | -- | None Available |
Similar Homes in Taylors, SC
Source: Greater Greenville Association of REALTORS®
MLS Number: 1510983
APN: 0538.03-01-034.00
- 15 Corbin Ct Unit 7
- 202 Button Willow St
- 16 Kimberly Ln
- 103 Woodview Dr
- 10 Cavendish Close
- 2 Sheffield Ln
- 4410 Old Spartanburg Rd
- 4614 Old Spartanburg Rd Unit 26
- 202 Strange Rd
- 102 Crowndale Dr
- 1 Picadilly St
- 26 Cahu Dr
- 7 Confederate Cir
- 3 Vaille Dr
- 16 Noble Wing Ln
- 31 Creekhaven Ln
- 105 Picadilly St
- 1122 E Lee Rd
- 4 Strand Ct
- 6 Strand Ct
