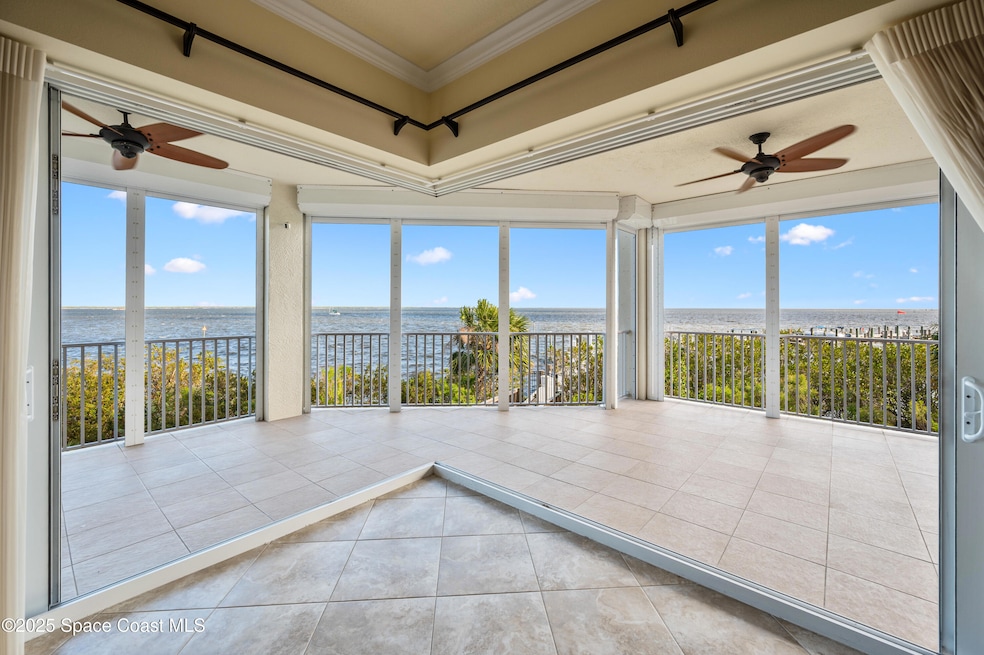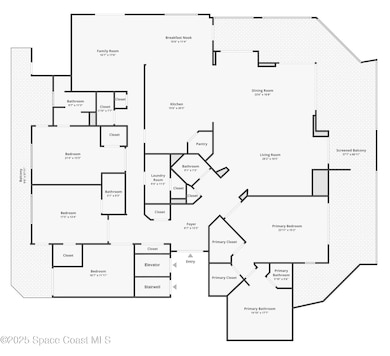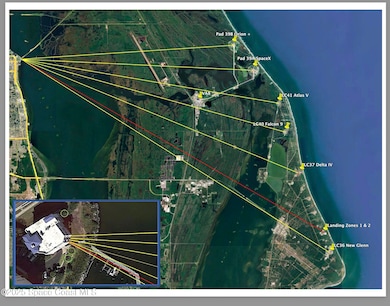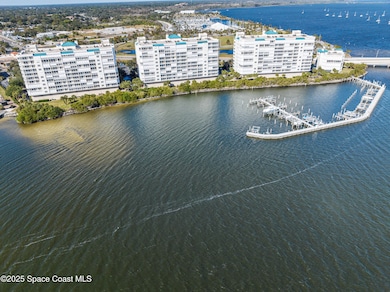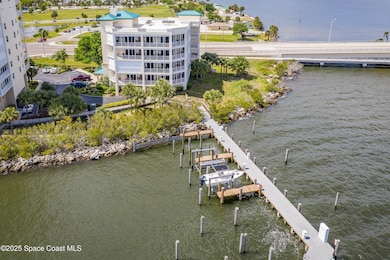Harbor Pointe 1 Indian River Ave Unit D201 Titusville, FL 32796
Central Titusville NeighborhoodEstimated payment $9,170/month
Highlights
- Boat Dock
- Home fronts navigable water
- Boat Slip
- Marina View
- River Access
- 2-minute walk to Merritt Island National Wildlife Refuge
About This Home
Harbor Pointe Penthouse! This is it! The best location in Brevard County to watch launches paired with incredible panoramic Indian River views. This residence takes up the entire 2nd floor and is 3961 Sq. Ft. under air. A private elevator entry leads to the custom stained-glass doors, this residence features 4 bedrooms and 3.5 baths with each spacious bedroom offering its own ensuite bath and private balcony overlooking dramatic waterfont views. A huge balcony is outfitted with a summer kitchen and built-in grill—ideal for outdoor entertaining. Custom interior features include upgraded electronics, upgraded appliances, upgraded A/C units, custom closets, custom cabinet pullouts, and more. Additional perks include two private garages, two storage areas, and a personal 39-foot marina slip, Impact windows and electric hurricane shutters. Just over the Max Brewer Bridge you have Merritt Island National Wildlife Refuge and Canaveral National Seashore, the Atlantic Ocean.
Property Details
Home Type
- Condominium
Est. Annual Taxes
- $10,891
Year Built
- Built in 2007
Lot Details
- Northeast Facing Home
HOA Fees
Parking
- 2 Car Garage
- Garage Door Opener
- Gated Parking
- Secured Garage or Parking
- Guest Parking
- Additional Parking
- Parking Lot
Property Views
- Bridge
Home Design
- Contemporary Architecture
- Membrane Roofing
- Block Exterior
- Asphalt
- Stucco
Interior Spaces
- 3,961 Sq Ft Home
- 1-Story Property
- Open Floorplan
- Wet Bar
- Built-In Features
- Ceiling Fan
- Entrance Foyer
Kitchen
- Breakfast Area or Nook
- Eat-In Kitchen
- Breakfast Bar
- Double Oven
- Microwave
- Ice Maker
- Dishwasher
- Kitchen Island
- Disposal
Flooring
- Wood
- Carpet
- Tile
Bedrooms and Bathrooms
- 4 Bedrooms
- Split Bedroom Floorplan
- Dual Closets
- Walk-In Closet
- In-Law or Guest Suite
- Separate Shower in Primary Bathroom
Laundry
- Laundry in unit
- Dryer
- Washer
- Sink Near Laundry
Home Security
- Security Lights
- Security Gate
- Closed Circuit Camera
Accessible Home Design
- Accessible Elevator Installed
- Accessible Full Bathroom
- Accessible Bedroom
- Accessible Common Area
- Central Living Area
- Accessible Hallway
- Accessible Closets
- Level Entry For Accessibility
- Accessible Entrance
Pool
- Heated Spa
- In Ground Spa
Outdoor Features
- River Access
- Boat Slip
- Docks
- Balcony
- Wrap Around Porch
- Outdoor Kitchen
Schools
- MIMS Elementary School
- Madison Middle School
- Astronaut High School
Utilities
- Multiple cooling system units
- Central Heating and Cooling System
- Cable TV Available
Listing and Financial Details
- Assessor Parcel Number 21-35-34-00-00525.Q-0000.00
Community Details
Overview
- Association fees include cable TV, insurance, internet, ground maintenance, maintenance structure, security, sewer, trash, water
- Harbor Pointe Condo Association, Phone Number (321) 383-7580
- Harbor Pointe Condo Ph Iii Subdivision
- Maintained Community
- Car Wash Area
Amenities
- Clubhouse
- Secure Lobby
- Elevator
Recreation
- Community Basketball Court
- Community Spa
- Tennis Courts
Pet Policy
- Pet Size Limit
- 2 Pets Allowed
- Dogs and Cats Allowed
Security
- Security Service
- Card or Code Access
- Phone Entry
- Secure Elevator
- Gated Community
- Building Fire Alarm
- Hurricane or Storm Shutters
- High Impact Windows
- Fire and Smoke Detector
- Fire Sprinkler System
Map
About Harbor Pointe
Home Values in the Area
Average Home Value in this Area
Tax History
| Year | Tax Paid | Tax Assessment Tax Assessment Total Assessment is a certain percentage of the fair market value that is determined by local assessors to be the total taxable value of land and additions on the property. | Land | Improvement |
|---|---|---|---|---|
| 2024 | $10,891 | $656,420 | -- | -- |
| 2023 | $10,845 | $637,310 | $0 | $0 |
| 2022 | $10,316 | $618,750 | $0 | $0 |
| 2021 | $10,725 | $600,730 | $0 | $0 |
| 2020 | $12,921 | $661,880 | $0 | $661,880 |
| 2019 | $13,285 | $648,100 | $0 | $648,100 |
| 2018 | $14,209 | $671,270 | $0 | $671,270 |
| 2017 | $14,468 | $669,380 | $0 | $669,380 |
| 2016 | $14,726 | $729,620 | $0 | $0 |
| 2015 | $13,986 | $578,360 | $0 | $0 |
| 2014 | $12,183 | $525,790 | $0 | $0 |
Property History
| Date | Event | Price | Change | Sq Ft Price |
|---|---|---|---|---|
| 04/04/2025 04/04/25 | Price Changed | $1,249,000 | -2.0% | $315 / Sq Ft |
| 02/25/2025 02/25/25 | For Sale | $1,275,000 | +54.5% | $322 / Sq Ft |
| 11/18/2020 11/18/20 | Sold | $825,000 | -5.7% | $208 / Sq Ft |
| 10/09/2020 10/09/20 | Pending | -- | -- | -- |
| 03/20/2020 03/20/20 | Price Changed | $875,000 | -2.2% | $221 / Sq Ft |
| 10/09/2019 10/09/19 | Price Changed | $895,000 | -5.8% | $226 / Sq Ft |
| 09/20/2019 09/20/19 | For Sale | $949,900 | 0.0% | $240 / Sq Ft |
| 07/24/2019 07/24/19 | Pending | -- | -- | -- |
| 06/11/2019 06/11/19 | Price Changed | $949,900 | -4.1% | $240 / Sq Ft |
| 04/08/2019 04/08/19 | For Sale | $990,000 | -- | $250 / Sq Ft |
Deed History
| Date | Type | Sale Price | Title Company |
|---|---|---|---|
| Warranty Deed | $825,000 | Title Solutions Of Fl Llc |
Mortgage History
| Date | Status | Loan Amount | Loan Type |
|---|---|---|---|
| Previous Owner | $510,000 | New Conventional |
Source: Space Coast MLS (Space Coast Association of REALTORS®)
MLS Number: 1038234
APN: 21-35-34-00-00525.Q-0000.00
- 3 Indian River Ave Unit 1102
- 5 Indian River Ave Unit 904
- 7 Indian River Ave Unit 306
- 7 Indian River Ave Unit 904
- 7 Indian River Ave Unit 705
- 7 Indian River Ave Unit 502
- 21 E Broad St Unit 20
- 11 S Lemon Ave
- 525 Indian River Ave Unit 304
- 620 Minnie St
- 511 Main St
- 602 Indian River Ave
- 1102 Spangler Ln
- 1122 Spangler Ln
- 0 1st St Unit 223077390
- 426 Dummitt Ave
- 716 Tropic St
- 481 N Washington Ave Unit 37
- 608 Palmetto St
- 1006 Watson St
