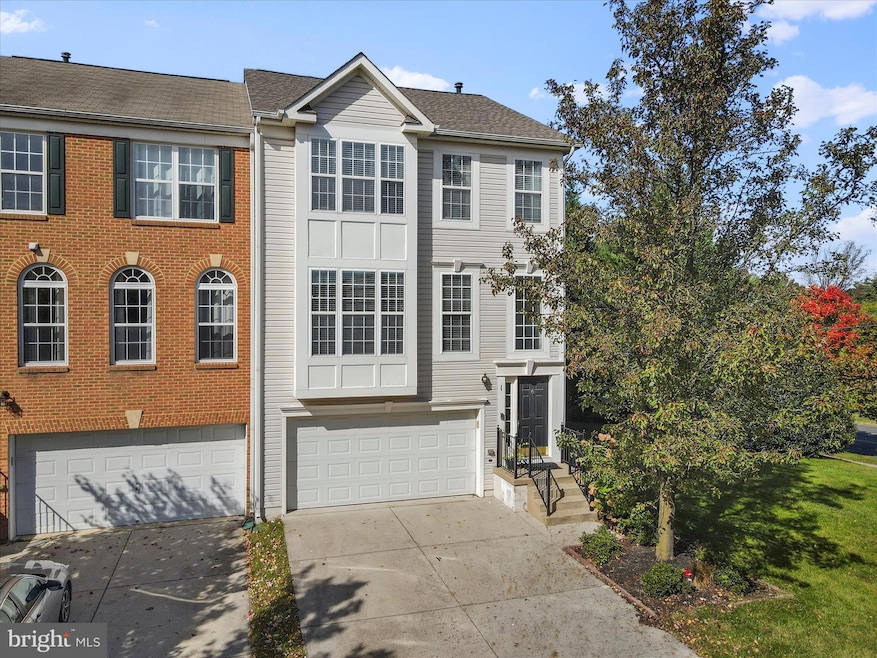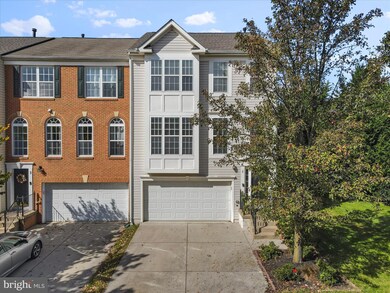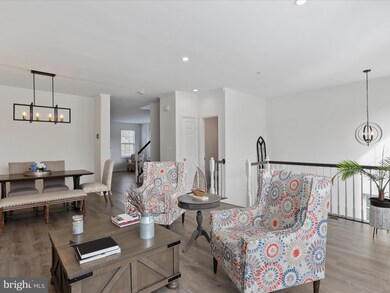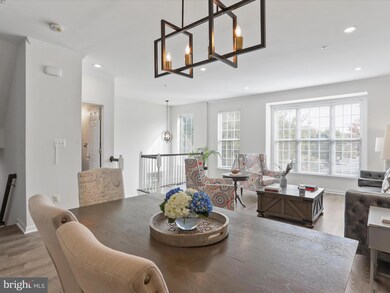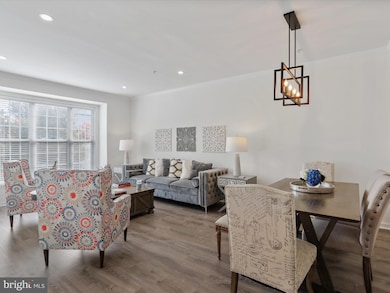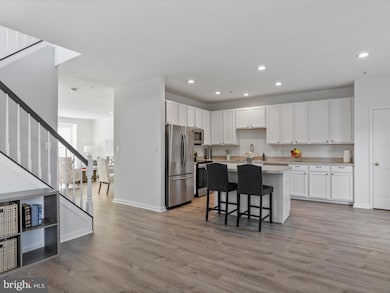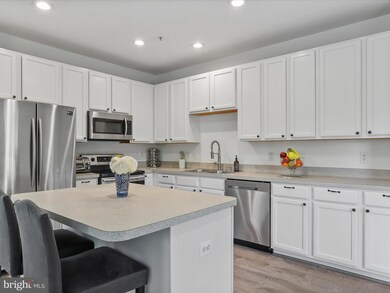
1 Inkberry Cir Gaithersburg, MD 20877
Highlights
- Colonial Architecture
- 2 Car Attached Garage
- 90% Forced Air Heating and Cooling System
- 1 Fireplace
About This Home
As of November 2024Welcome Home to 1 Inkberry Circle! This beautiful end-unit townhome is ideally located in the Hidden Creek community, close to all of the amenities Gaithersburg has to offer. Inside, you’ll be greeted by brand new luxury vinyl plank flooring and fresh paint throughout the main level. The open-concept layout maximizes natural light, creating a bright and inviting space. In addition to two separate living areas on this level, you also have a dedicated dining area just off the kitchen, which comes complete with stainless steel appliances and an island with a two-seater breakfast bar. Just off the kitchen is your private deck with new Trex decking, perfect for grilling, barbecuing, or simply enjoying the view.
Upstairs you’ll notice brand new carpet throughout all 3 bedrooms. The primary suite comes complete with a walk-in closet, full bathroom with separate tub and shower, and a dual vanity. The hallway bath has been fully updated with a fixed glass frame shower, decorative tile floor, and vanity.
The fully finished basement allows for a 3rd entertainment or recreation area and includes an additional full bathroom and laundry room. The walkout level leads to your backyard and the extra open space afforded to end unit townhomes in this community. HOA includes the gym and pool at the community center!
This home is just minutes from the Shady Grove Metro, the Rio Lakefront Shopping Center, Costco, Sam’s Club, restaurants, and local parks like the picturesque Lake Whetstone. Commuters also have the option to access I-270 and the Intercounty Connector in under 10 minutes. Schedule your tour today! *Offer Deadline Monday 10/21 at noon.*
Townhouse Details
Home Type
- Townhome
Est. Annual Taxes
- $5,895
Year Built
- Built in 2003
Lot Details
- 2,776 Sq Ft Lot
HOA Fees
- $100 Monthly HOA Fees
Parking
- 2 Car Attached Garage
- Front Facing Garage
Home Design
- Colonial Architecture
- Block Foundation
- Vinyl Siding
Interior Spaces
- Property has 3 Levels
- 1 Fireplace
- Finished Basement
Bedrooms and Bathrooms
- 3 Bedrooms
Utilities
- 90% Forced Air Heating and Cooling System
- Heat Pump System
- Natural Gas Water Heater
- Public Septic
Community Details
- Association fees include health club, pool(s)
- Hidden Creek HOA
- Hidden Creek Subdivision
Listing and Financial Details
- Tax Lot 1
- Assessor Parcel Number 160903387855
- $425 Front Foot Fee per year
Map
Home Values in the Area
Average Home Value in this Area
Property History
| Date | Event | Price | Change | Sq Ft Price |
|---|---|---|---|---|
| 11/14/2024 11/14/24 | Sold | $605,000 | +10.0% | $269 / Sq Ft |
| 10/21/2024 10/21/24 | Pending | -- | -- | -- |
| 10/17/2024 10/17/24 | For Sale | $550,000 | -- | $244 / Sq Ft |
Tax History
| Year | Tax Paid | Tax Assessment Tax Assessment Total Assessment is a certain percentage of the fair market value that is determined by local assessors to be the total taxable value of land and additions on the property. | Land | Improvement |
|---|---|---|---|---|
| 2024 | $5,895 | $432,300 | $0 | $0 |
| 2023 | $4,804 | $404,400 | $150,000 | $254,400 |
| 2022 | $4,612 | $399,500 | $0 | $0 |
| 2021 | $4,571 | $394,600 | $0 | $0 |
| 2020 | $8,965 | $389,700 | $150,000 | $239,700 |
| 2019 | $4,245 | $372,300 | $0 | $0 |
| 2018 | $4,517 | $354,900 | $0 | $0 |
| 2017 | $3,826 | $337,500 | $0 | $0 |
| 2016 | $4,351 | $329,600 | $0 | $0 |
| 2015 | $4,351 | $321,700 | $0 | $0 |
| 2014 | $4,351 | $313,800 | $0 | $0 |
Mortgage History
| Date | Status | Loan Amount | Loan Type |
|---|---|---|---|
| Open | $98,000 | Unknown |
Deed History
| Date | Type | Sale Price | Title Company |
|---|---|---|---|
| Interfamily Deed Transfer | -- | Paradigm Title & Escrow Llc | |
| Deed | $463,000 | -- | |
| Deed | $374,046 | -- |
Similar Homes in the area
Source: Bright MLS
MLS Number: MDMC2152208
APN: 09-03387855
- 18529 Strawberry Knoll Rd
- 18711 Pier Point Place
- 18721 Pier Point Place
- 2 Rolling Knoll Ct
- 9733 Lake Shore Dr
- 653 Cedar Spring St
- 9447 Emory Grove Rd
- 18821 Creeper Ln
- 627 Whetstone Glen St
- 18645 Nathans Place
- 9411 Royal Bonnet Terrace
- 619 Eden Place
- 18932 Diary Rd
- 18941 Diary Rd
- 18941 Whetstone Cir
- 9301 Gunpowder Place
- 646 Raven Ave
- 13 Harkness Ct
- 18944 Quail Valley Blvd
- 9312 Judge Place
