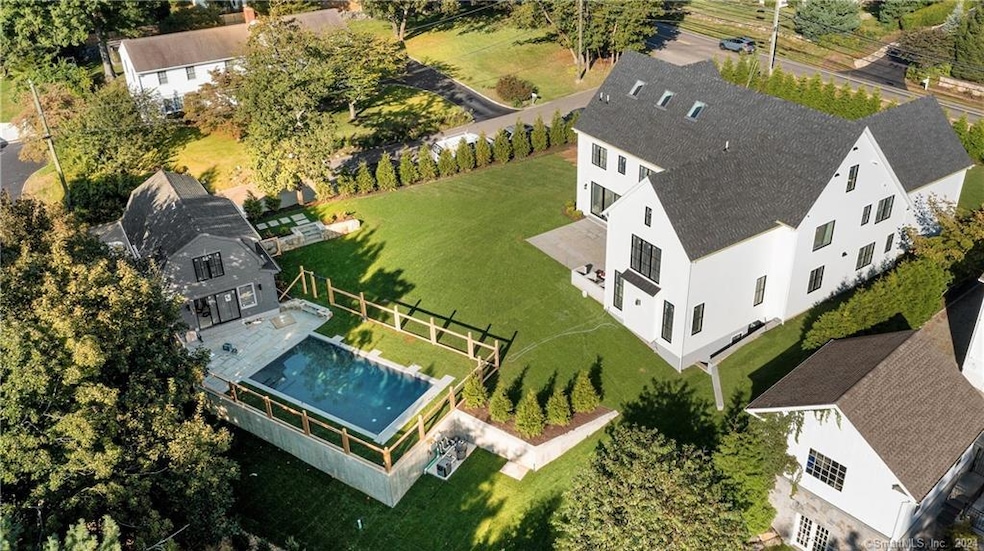
1 Ivanhoe Ln Westport, CT 06880
Westport Village NeighborhoodHighlights
- Detached Guest House
- Pool House
- Property is near public transit
- Saugatuck Elementary School Rated A+
- Colonial Architecture
- Attic
About This Home
As of July 2024LOCATION AND LUXURY! Spectacular in-town new home with its own fabulous guest house in the heart of town with all of the luxury features a buyer is looking for and 1.5 miles from town, beach, and train. Built by renowned builder Compo Luxury Homes, this impressive home is finished on four floors with great entertaining spaces, soaring ceilings, masterful design, a gourmet kitchen with all Thermador appliances, a well-placed office, a private primary suite (with custom closets and oversized windows), and bonus spaces in the 3rd floor and lower levels for work, exercise or play. The main house has 6 bedrooms, 5 full baths, and 2 half baths, and includes a whole-house generator. The “wow” continues with a beautiful 600 sq foot back patio with a built-in outdoor kitchen, a stunning pool (fully fenced and auto-cover), and an accessory dwelling that has been fully renovated- great for a pool house/guest house and home office, and includes the cutest kitchen, laundry hook up, full bed/bath and an extra storage room with full-size garage door.
Home Details
Home Type
- Single Family
Est. Annual Taxes
- $12,805
Year Built
- Built in 2023
Lot Details
- 0.59 Acre Lot
- Stone Wall
- Sprinkler System
Parking
- 2 Car Garage
Home Design
- Colonial Architecture
- Contemporary Architecture
- Concrete Foundation
- Frame Construction
- Asphalt Shingled Roof
- Clap Board Siding
Interior Spaces
- Wired For Sound
- 1 Fireplace
- Thermal Windows
Kitchen
- Built-In Oven
- Cooktop with Range Hood
- Microwave
- Dishwasher
- Wine Cooler
Bedrooms and Bathrooms
- 7 Bedrooms
Laundry
- Laundry in Mud Room
- Laundry Room
- Laundry on upper level
Attic
- Attic Floors
- Walkup Attic
- Partially Finished Attic
Basement
- Heated Basement
- Walk-Out Basement
- Basement Fills Entire Space Under The House
- Interior Basement Entry
- Basement Storage
Pool
- Pool House
- Heated In Ground Pool
- Gunite Pool
- Saltwater Pool
- Fence Around Pool
Outdoor Features
- Patio
- Outdoor Grill
- Rain Gutters
Location
- Property is near public transit
- Property is near shops
- Property is near a golf course
Schools
- Saugatuck Elementary School
- Bedford Middle School
- Staples High School
Utilities
- Zoned Heating and Cooling System
- Floor Furnace
- Air Source Heat Pump
- Heating System Uses Natural Gas
- Hydro-Air Heating System
- Programmable Thermostat
- Underground Utilities
- Power Generator
Additional Features
- Energy-Efficient Insulation
- Detached Guest House
Community Details
- Public Transportation
Listing and Financial Details
- Assessor Parcel Number 412708
Map
Home Values in the Area
Average Home Value in this Area
Property History
| Date | Event | Price | Change | Sq Ft Price |
|---|---|---|---|---|
| 07/02/2024 07/02/24 | Sold | $4,150,000 | -1.2% | $546 / Sq Ft |
| 04/30/2024 04/30/24 | Pending | -- | -- | -- |
| 01/23/2024 01/23/24 | For Sale | $4,200,000 | -- | $553 / Sq Ft |
Similar Homes in Westport, CT
Source: SmartMLS
MLS Number: 170620490
APN: WPOR M:C07 L:180-000
- 167A Compo Rd S
- 3 Laurel Ln
- 127 Compo Rd S
- 105 Valley Rd
- 25 Hale St
- 29 Otter Trail
- 22 Oak Ridge Park
- 27 Narrow Rocks Rd
- 4 Hales Rd
- 37 Green Acre Ln
- 378 Riverside Ave
- 24 Ferry Ln E
- 9 Harborview Rd
- 15 Sunrise Rd
- 11 Manitou Ct
- 31 Lincoln St
- 99 Hillspoint Rd
- 6 Stony Point Rd
- 11 Edgemarth Hill Rd
- 1 Pine St
