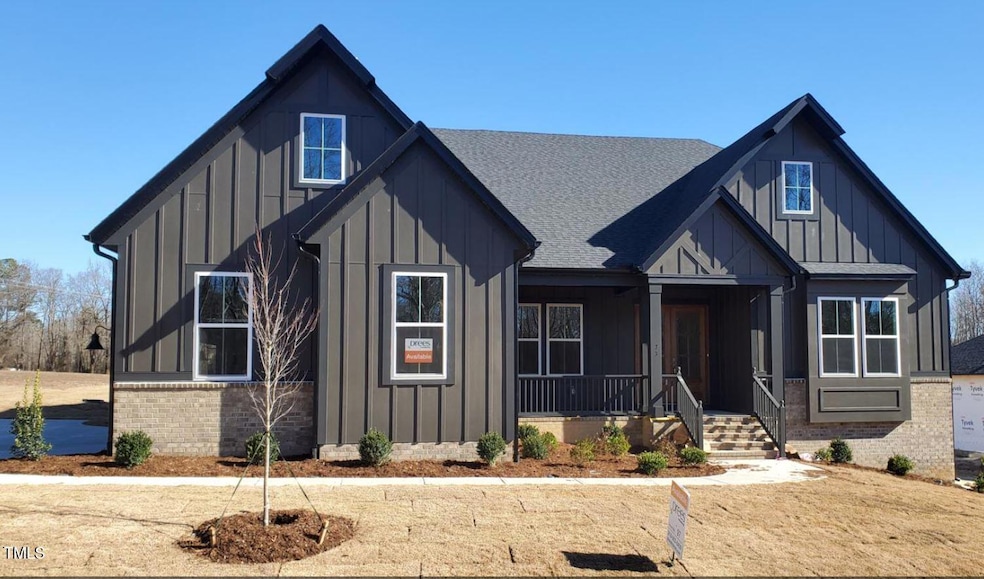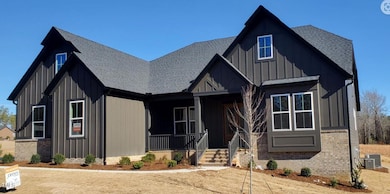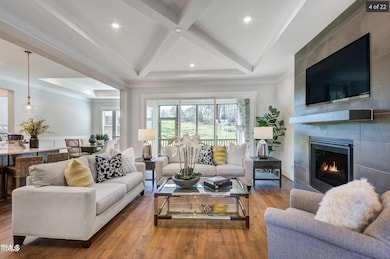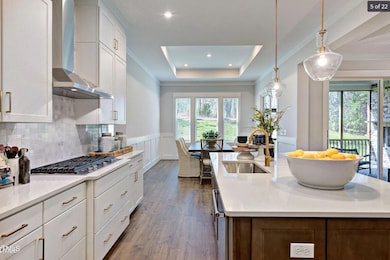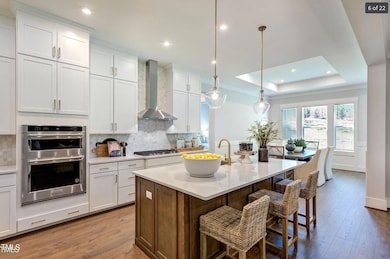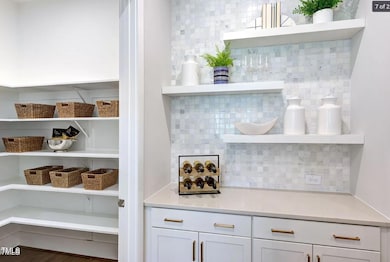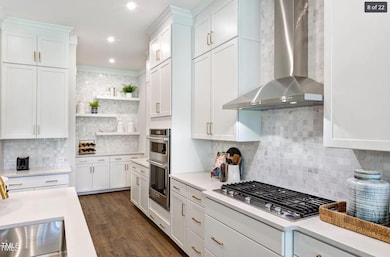
1 Kelsey Ct Hillsborough, NC 27278
Estimated payment $5,070/month
Highlights
- New Construction
- 1.11 Acre Lot
- Craftsman Architecture
- Cedar Ridge High Rated A-
- Open Floorplan
- Wood Flooring
About This Home
New Construction Community - WILLIAMS GLEN! ONLY 15 OPPORTUNITIES AVAILABLE!
Stunning 'TO BE BUILT' Sebastian Ranch Plan! Build time is 8-10 months. Sebastian ''K'' elevation shown in pictures. Listing price reflects the BASE PRICE of the Sebastian K floorplan and does not include any lot premium. Exterior pictures shown include the optional 3 car side entry garage and optional second floor added. Included option is a 2 car front entry. The Sebastian offers a first floor primary suite, 2 secondary 1st floor bedrooms with their own attached private bath, study, huge kitchen island with eat in kitchen, tray ceiling in dining room, expansive owners bath with large walk in shower and owners closet. Additional structural options that can be added (also shown in pictures) can include the optional 2nd floor w/ bonus room, bedroom with full bath, and large walk in storage, 10' ceilings on 1st floor, pocket offices (1st and 2nd floor), larger laundry room, dog wash station, 3 car side entry garage, carriage garage, sunroom, large slider door, screened in outdoor living, and an outdoor fireplace as shown in pictures. Current pictures are from a Sebastian-K model home to show what this plan can look like. Build this floorplan or any other floorplan offered in Williams Glen. All options and details can be selected. Purchaser can choose color of home, interior selections and upgrades, etc. Community is septic, well and propane. 8 award winning floorplans offered! Call/Text Mary Jo Young at 919-616-6264 for opportunities to build and current incentives & promotions!
Home Details
Home Type
- Single Family
Est. Annual Taxes
- $7,150
Year Built
- Built in 2025 | New Construction
Lot Details
- 1.11 Acre Lot
- Landscaped
- Open Lot
- Cleared Lot
HOA Fees
- $150 Monthly HOA Fees
Parking
- 2 Car Attached Garage
- Front Facing Garage
- Side Facing Garage
Home Design
- Home is estimated to be completed on 10/15/25
- Craftsman Architecture
- 2-Story Property
- Transitional Architecture
- Block Foundation
- Architectural Shingle Roof
- Low Volatile Organic Compounds (VOC) Products or Finishes
- Radiant Barrier
- Stone Veneer
Interior Spaces
- 2,789 Sq Ft Home
- Open Floorplan
- Crown Molding
- Tray Ceiling
- Smooth Ceilings
- High Ceiling
- Recessed Lighting
- Double Pane Windows
- ENERGY STAR Qualified Windows
- Insulated Windows
- Window Screens
- Entrance Foyer
- Family Room
- Dining Room
- Home Office
- Screened Porch
- Pull Down Stairs to Attic
- Laundry Room
Kitchen
- Eat-In Kitchen
- Built-In Self-Cleaning Double Oven
- Cooktop with Range Hood
- Dishwasher
- Stainless Steel Appliances
- Smart Appliances
- Kitchen Island
- Granite Countertops
- Quartz Countertops
Flooring
- Wood
- Carpet
- Tile
- Luxury Vinyl Tile
Bedrooms and Bathrooms
- 3 Bedrooms
- Primary Bedroom on Main
- Walk-In Closet
- Double Vanity
- Private Water Closet
- Separate Shower in Primary Bathroom
- Walk-in Shower
Home Security
- Smart Lights or Controls
- Smart Locks
Eco-Friendly Details
- No or Low VOC Paint or Finish
Schools
- River Park Elementary School
- A L Stanback Middle School
- Cedar Ridge High School
Utilities
- Cooling Available
- Heating System Uses Propane
- Well
- Water Purifier
- Water Purifier is Owned
- Septic Tank
Community Details
- Ppm Association
- Built by Drees Homes
- To Be Added Subdivision, Sebastian D Floorplan
Listing and Financial Details
- Assessor Parcel Number LOT 1 Williams Glen
Map
Home Values in the Area
Average Home Value in this Area
Property History
| Date | Event | Price | Change | Sq Ft Price |
|---|---|---|---|---|
| 01/28/2025 01/28/25 | For Sale | $774,800 | -- | $278 / Sq Ft |
Similar Homes in Hillsborough, NC
Source: Doorify MLS
MLS Number: 10073109
- 2038 Kelsey Ct
- 1805 Lawrence Rd
- 1706 U S Highway 70a
- 1706 Us Highway 70a E
- 2325 Old Oak Place
- 1705 Old Nc 10
- 0 Magnificent Trail
- 2324 Lonnie Cir
- 1515 Spring Overlook Ln
- 1100 Walter Clark Dr
- 1500 Allen Ln
- 2100 Summit Dr
- 2419 George Anderson Dr
- 2305 Summit Dr
- 1204 Hydrangea Ct
- 132 Fiori Hill Dr S
- 1610 U S Highway 70a
- 2418 Summit Dr
- 906 Ingram Ct
- 3418 Carriage Trail
