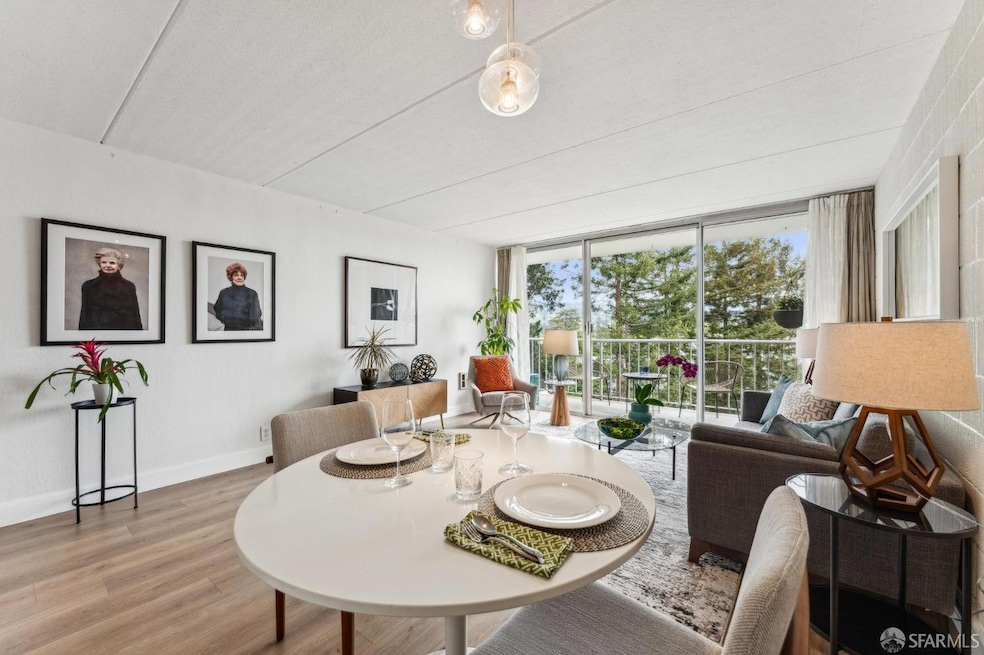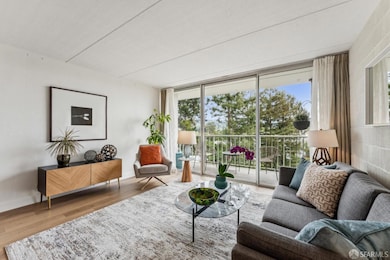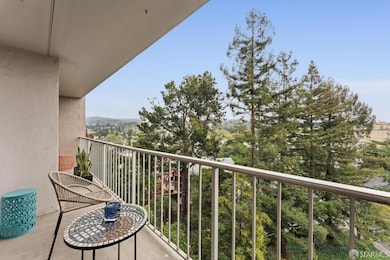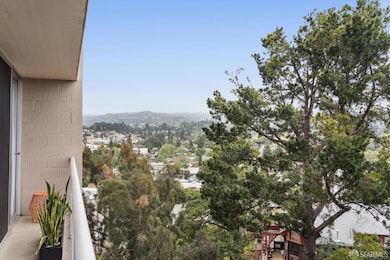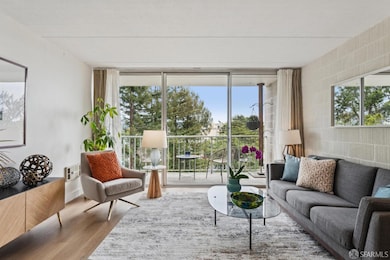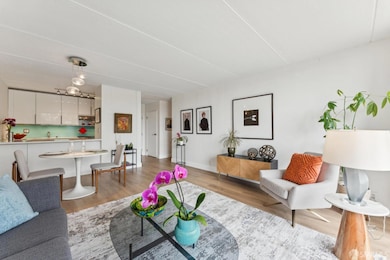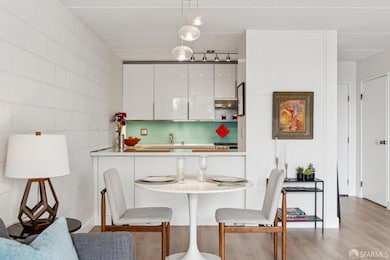
One Kelton Court 1 Kelton Ct Unit 7H Oakland, CA 94611
Piedmont Avenue NeighborhoodEstimated payment $3,930/month
Highlights
- Very Popular Property
- Engineered Wood Flooring
- End Unit
- Oakland Technical High School Rated A
- Marble Countertops
- Balcony
About This Home
Wake Up to Sunlight & Oakland Hills Views. Imagine starting your day with a cup of coffee on your private balcony, soaking in brilliant morning sun and panoramic views of the Oakland Hills. This beautifully updated mid-century condo at Kelton Court is on a high floor, with floor-to-ceiling windows in both the living room and bedroom that flood the space with natural light. This 1-bedroom, 1-bath home features: A completely remodeled kitchen and bathroom, Brand-new flooring and fresh paint throughout. A spacious walk-in closet, built-in hallway cabinetry for extra storage. There us a cozy bedroom nook, perfect for a work-from-home setup. Additional perks include deeded parking and deeded storage, all located on a quiet, tree-lined cul-de-sac just minutes from the heart of Piedmont Avenue home to cafes, restaurants, boutiques, and more. Stylish, sun-filled, and move-in ready, this condo blends comfort, convenience, and charm in one perfect package.
Listing Agent
Kevin McCarthy
City Real Estate License #02049104
Open House Schedule
-
Sunday, April 27, 20252:00 to 4:30 pm4/27/2025 2:00:00 PM +00:004/27/2025 4:30:00 PM +00:00Add to Calendar
Property Details
Home Type
- Condominium
Est. Annual Taxes
- $6,121
Year Built
- 1974
HOA Fees
- $579 Monthly HOA Fees
Home Design
- Updated or Remodeled
Interior Spaces
- 1 Full Bathroom
- 720 Sq Ft Home
- Laundry in Basement
- Video Cameras
Kitchen
- Free-Standing Electric Range
- Range Hood
- Dishwasher
- Kitchen Island
- Marble Countertops
Flooring
- Engineered Wood
- Tile
Laundry
- Dryer
- Washer
Parking
- 1 Car Garage
- Enclosed Parking
- Side by Side Parking
- Garage Door Opener
Additional Features
- End Unit
- Heating Available
Listing and Financial Details
- Assessor Parcel Number 12-987-264
Community Details
Overview
- Association fees include common areas, elevator, insurance on structure, maintenance exterior, ground maintenance, management, roof, sewer, trash, water
- 120 Units
- High-Rise Condominium
- 10-Story Property
Amenities
- Coin Laundry
Pet Policy
- Limit on the number of pets
- Pet Size Limit
Security
- Carbon Monoxide Detectors
- Fire and Smoke Detector
Map
About One Kelton Court
Home Values in the Area
Average Home Value in this Area
Tax History
| Year | Tax Paid | Tax Assessment Tax Assessment Total Assessment is a certain percentage of the fair market value that is determined by local assessors to be the total taxable value of land and additions on the property. | Land | Improvement |
|---|---|---|---|---|
| 2024 | $6,121 | $342,507 | $102,752 | $239,755 |
| 2023 | $6,361 | $335,791 | $100,737 | $235,054 |
| 2022 | $6,157 | $329,208 | $98,762 | $230,446 |
| 2021 | $5,807 | $322,756 | $96,827 | $225,929 |
| 2020 | $5,742 | $319,447 | $95,834 | $223,613 |
| 2019 | $5,476 | $313,185 | $93,955 | $219,230 |
| 2018 | $5,365 | $307,047 | $92,114 | $214,933 |
| 2017 | $5,141 | $301,027 | $90,308 | $210,719 |
| 2016 | $4,923 | $295,125 | $88,537 | $206,588 |
| 2015 | $4,896 | $290,694 | $87,208 | $203,486 |
| 2014 | $4,899 | $285,000 | $85,500 | $199,500 |
Property History
| Date | Event | Price | Change | Sq Ft Price |
|---|---|---|---|---|
| 04/18/2025 04/18/25 | For Sale | $509,000 | 0.0% | $707 / Sq Ft |
| 04/09/2025 04/09/25 | For Rent | $2,750 | -- | -- |
Deed History
| Date | Type | Sale Price | Title Company |
|---|---|---|---|
| Interfamily Deed Transfer | -- | Chicago Title Company | |
| Interfamily Deed Transfer | -- | None Available | |
| Grant Deed | $285,000 | Old Republic Title Company | |
| Grant Deed | $245,000 | -- | |
| Grant Deed | $89,000 | Old Republic Title Company | |
| Interfamily Deed Transfer | -- | -- |
Mortgage History
| Date | Status | Loan Amount | Loan Type |
|---|---|---|---|
| Open | $300,000 | New Conventional | |
| Closed | $50,000 | Future Advance Clause Open End Mortgage | |
| Closed | $207,000 | New Conventional | |
| Closed | $213,750 | New Conventional | |
| Previous Owner | $211,900 | New Conventional | |
| Previous Owner | $230,000 | New Conventional | |
| Previous Owner | $196,000 | No Value Available | |
| Closed | $29,000 | No Value Available |
Similar Homes in the area
Source: San Francisco Association of REALTORS® MLS
MLS Number: 425025966
APN: 012-0987-264-00
- 1 Kelton Ct Unit 9F
- 1 Kelton Ct Unit 7G
- 240 Monte Vista Ave
- 138 Monte Cresta Ave
- 771 Kingston Ave Unit 304
- 94 Bayo Vista Ave Unit 304
- 99 Montell St
- 323 Monte Vista Ave Unit 103
- 323 Monte Vista Ave Unit 107
- 3945 Harrison St Unit 23
- 650 Fairmount Ave
- 590 El Dorado Ave Unit 112
- 127 Bayo Vista Ave Unit 108
- 127 Bayo Vista Ave Unit 205
- 4141 Piedmont Ave Unit 101
- 4099 Howe St Unit 203
- 69 Echo Ave
- 567 Oakland Ave Unit 104
- 567 Oakland Ave Unit 101
- 3751 Harrison St Unit 101
