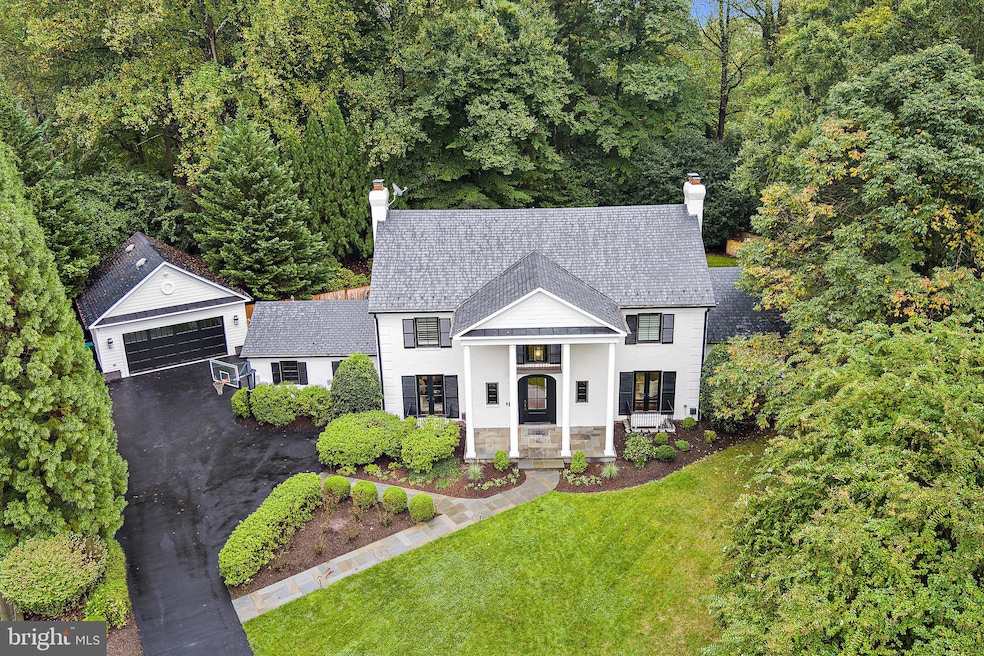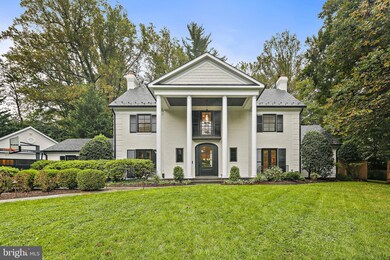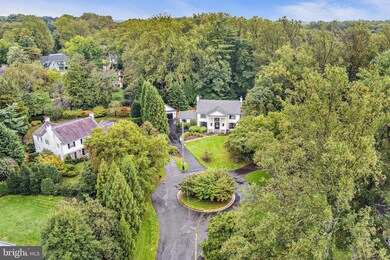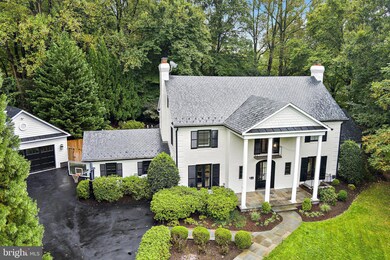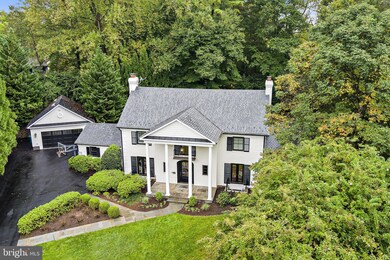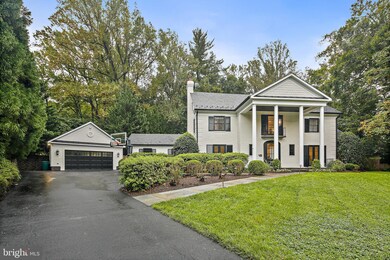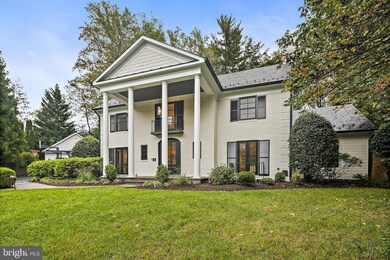
1 Kittery Ct Bethesda, MD 20817
Woodhaven NeighborhoodHighlights
- In Ground Pool
- Second Garage
- Colonial Architecture
- Burning Tree Elementary School Rated A
- Waterfall on Lot
- Private Lot
About This Home
As of December 2024Welcome to 1 Kittery Court, a peaceful haven with a majestic street presence nestled on a serene cul-de-sac and located just off the Bradley Boulevard corridor. This refreshed Greek revival home is set on a private and beautifully landscaped .50 acre lot and offers a peaceful retreat. The painted brick, black windows and shutters and strong columns are a visual reminder that this is a strong home that commands respect while offering you a warm hand to step inside and feel the comforts of home. Tradition speaks throughout the main floor of this residence. The main level features gorgeous hand scraped hardwood floors with a soft warm honey undertone that simply welcomes all who enter. This home is designed for both comfort and convenience. Main level layout has an easy flow and is traditional in its styling. There is a formal living room with corner fireplace, dining room, kitchen with marble countertops, stainless steel appliances, wine fridge, 6 burner gas range, and beautiful island, outstanding family room with wood burning fireplace, office and 2 half baths, and an updated mudroom with built in and cubbies for organization. The true show stopping feature of this property is the full rear side of the house with sweeping multiple sets of french doors walking out from every room to the gorgeous, private back yard featuring pool, oversized stone pool deck, waterfall, koi pond and beautiful yard, all fully fenced. Don't miss the privately cordoned off fence area to be used for pets or a separate vegetable garden and easy entrance to the detached garage. The views are breathtaking! The main bedroom level has 4 bedrooms and 3 full baths. The primary suite is comfortable with a large walk-in closet and a primary en-suite bath with soaking tub and walk in shower. The finished 4th level has a full bedroom, full bath and a bonus room for many uses such as gaming room, office or quiet space for relaxation. The fully finished and renovated walk-up lower level complete with bedroom, full bath and extensive recreational space including wet bar with refrigerator, dishwasher and built-in cabinetry and wood burning fireplace offers tremendous entertaining space. The oversized laundry area is complete with closets, cabinetry and two sets of washers and dryers for the active households. The elevator services 3 floors in the home for ease and convenience. The detached garage is currently set as an added play area complete with rock climbing wall and tremendous storage area above the finished space accessed by a built in staircase. Full home generator for stormy weather. If privacy is what you seek in a fabulous location, this is the property that will certainly pique your interest.
Home Details
Home Type
- Single Family
Est. Annual Taxes
- $25,305
Year Built
- Built in 1963
Lot Details
- 0.55 Acre Lot
- Cul-De-Sac
- Board Fence
- Landscaped
- Extensive Hardscape
- No Through Street
- Private Lot
- Premium Lot
- Sprinkler System
- Backs to Trees or Woods
- Back Yard Fenced
- Property is in very good condition
- Property is zoned R200
Parking
- 4 Garage Spaces | 2 Attached and 2 Detached
- Second Garage
- Parking Storage or Cabinetry
- Side Facing Garage
- Garage Door Opener
- Driveway
Home Design
- Colonial Architecture
- Brick Exterior Construction
- Block Foundation
- Slate Roof
Interior Spaces
- Property has 4 Levels
- Traditional Floor Plan
- Wet Bar
- Built-In Features
- Chair Railings
- Crown Molding
- Ceiling Fan
- Recessed Lighting
- 3 Fireplaces
- Corner Fireplace
- Wood Burning Fireplace
- Fireplace Mantel
- Double Pane Windows
- ENERGY STAR Qualified Windows with Low Emissivity
- Window Treatments
- Window Screens
- French Doors
- Formal Dining Room
Kitchen
- Eat-In Kitchen
- Built-In Oven
- Six Burner Stove
- Built-In Range
- Built-In Microwave
- Extra Refrigerator or Freezer
- Ice Maker
- Dishwasher
- Stainless Steel Appliances
- Kitchen Island
- Upgraded Countertops
- Wine Rack
- Disposal
Flooring
- Wood
- Carpet
Bedrooms and Bathrooms
- En-Suite Bathroom
- Walk-In Closet
- Soaking Tub
- Bathtub with Shower
- Walk-in Shower
Laundry
- Dryer
- Washer
Finished Basement
- Basement Fills Entire Space Under The House
- Interior and Exterior Basement Entry
- Sump Pump
- Laundry in Basement
Home Security
- Alarm System
- Carbon Monoxide Detectors
- Fire and Smoke Detector
Accessible Home Design
- Accessible Elevator Installed
Outdoor Features
- In Ground Pool
- Pond
- Patio
- Waterfall on Lot
- Exterior Lighting
- Play Equipment
- Rain Gutters
Schools
- Burning Tree Elementary School
- Pyle Middle School
- Walt Whitman High School
Utilities
- Forced Air Heating and Cooling System
- Humidifier
- Vented Exhaust Fan
- Programmable Thermostat
- Tankless Water Heater
Community Details
- No Home Owners Association
- Arrowood Subdivision
Listing and Financial Details
- Tax Lot 8
- Assessor Parcel Number 160700431070
Map
Home Values in the Area
Average Home Value in this Area
Property History
| Date | Event | Price | Change | Sq Ft Price |
|---|---|---|---|---|
| 12/30/2024 12/30/24 | Sold | $2,500,000 | -7.2% | $417 / Sq Ft |
| 11/15/2024 11/15/24 | Pending | -- | -- | -- |
| 10/17/2024 10/17/24 | For Sale | $2,695,000 | 0.0% | $449 / Sq Ft |
| 10/11/2024 10/11/24 | Off Market | $2,695,000 | -- | -- |
| 10/02/2024 10/02/24 | For Sale | $2,695,000 | +34.8% | $449 / Sq Ft |
| 02/14/2017 02/14/17 | Sold | $2,000,000 | -8.9% | $333 / Sq Ft |
| 01/05/2017 01/05/17 | Pending | -- | -- | -- |
| 10/21/2016 10/21/16 | For Sale | $2,195,000 | -- | $366 / Sq Ft |
Tax History
| Year | Tax Paid | Tax Assessment Tax Assessment Total Assessment is a certain percentage of the fair market value that is determined by local assessors to be the total taxable value of land and additions on the property. | Land | Improvement |
|---|---|---|---|---|
| 2024 | $25,305 | $2,124,800 | $870,200 | $1,254,600 |
| 2023 | $24,693 | $2,074,133 | $0 | $0 |
| 2022 | $23,094 | $2,023,467 | $0 | $0 |
| 2021 | $0 | $1,972,800 | $828,800 | $1,144,000 |
| 2020 | $0 | $1,783,933 | $0 | $0 |
| 2019 | $18,223 | $1,595,067 | $0 | $0 |
| 2018 | $16,155 | $1,406,200 | $789,300 | $616,900 |
| 2017 | $15,933 | $1,400,233 | $0 | $0 |
| 2016 | -- | $1,394,267 | $0 | $0 |
| 2015 | -- | $1,388,300 | $0 | $0 |
| 2014 | -- | $1,363,600 | $0 | $0 |
Mortgage History
| Date | Status | Loan Amount | Loan Type |
|---|---|---|---|
| Previous Owner | $2,000,000 | New Conventional | |
| Previous Owner | $260,000 | Future Advance Clause Open End Mortgage | |
| Previous Owner | $1,260,000 | Adjustable Rate Mortgage/ARM | |
| Previous Owner | $1,268,000 | Purchase Money Mortgage |
Deed History
| Date | Type | Sale Price | Title Company |
|---|---|---|---|
| Deed | $2,500,000 | Fidelity National Title | |
| Deed | $2,000,000 | Hutton Patt Title & Escrow L | |
| Deed | $2,000,000 | Hutton Patt Title & Escrow L | |
| Deed | -- | Bancstar Title Llc | |
| Deed | $1,120,000 | -- | |
| Deed | $1,300,000 | -- |
Similar Homes in Bethesda, MD
Source: Bright MLS
MLS Number: MDMC2149660
APN: 07-00431070
- 9113 Redwood Ave
- 7209 Arrowood Rd
- 7504 Glennon Dr
- 7016 Bradley Blvd
- 7700 Carteret Rd
- 7029 Longwood Dr
- 7000 Longwood Dr
- 7806 Carteret Rd
- 8901 Charred Oak Dr
- 6825 Newbold Dr
- 7813 Green Twig Rd
- 8609 Darby Place
- 7105 Darby Rd
- 9024 Honeybee Ln
- 7100 Darby Rd
- 6801 Newbold Dr
- 6745 Newbold Dr
- 7125 Darby Rd
- 6958 Renita Ln
- 7022 Renita Ln
