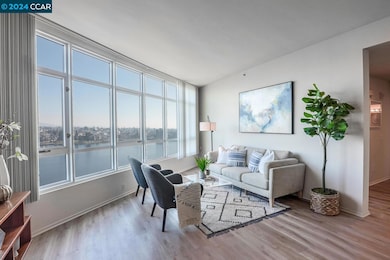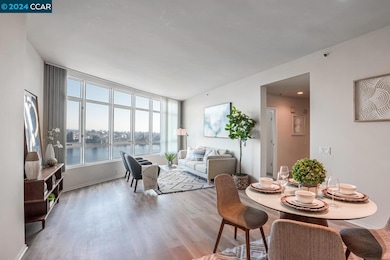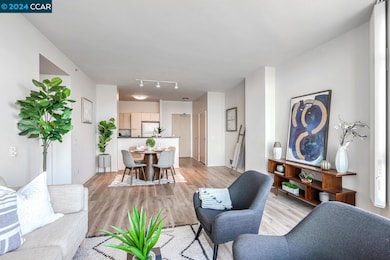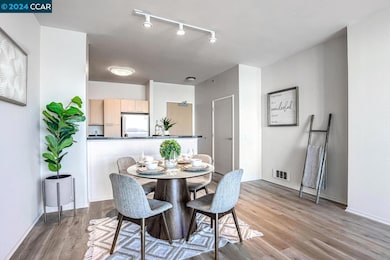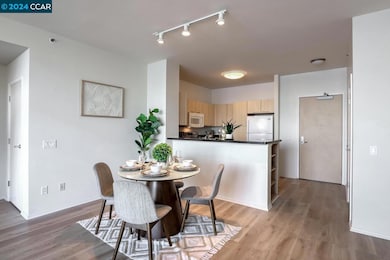
The Essex on Lake Merritt 1 Lakeside Dr Unit 1210 Oakland, CA 94612
Lakeside NeighborhoodEstimated payment $6,637/month
Highlights
- Fitness Center
- Clubhouse
- Community Pool
- Lincoln Elementary School Rated 9+
- Contemporary Architecture
- Security Guard
About This Home
Welcome to your new home in The Essex on Lake Merritt! The unit offers unparalleled views of Lake Merritt and the Oakland/Berkeley Hills, 2 bedroom, 2 bath open floor plan with dual pane windows, new flooring throughout and an in-unit stackable washer & dryer. Community provides 24 hour front desk security, a pool, spa, gym, business center, conference room and clubhouse. Located in the perfect location, you're within easy walking distance to the 12th and 19th St. BART stations, Whole Foods, the Paramount and Fox Theaters and Uptown dining, shopping and nightlife. The 580 Fwy is about 5 minutes drive away. And, of course, there's Lake Merritt ... enjoy walking/jogging around the lake, visiting Fairyland or renting a paddle boat.
Property Details
Home Type
- Condominium
Est. Annual Taxes
- $9,218
Year Built
- Built in 2001
HOA Fees
- $995 Monthly HOA Fees
Parking
- 2 Car Garage
- Tuck Under Parking
Home Design
- Contemporary Architecture
Kitchen
- Free-Standing Range
- Microwave
Flooring
- Carpet
- Laminate
- Tile
Bedrooms and Bathrooms
- 2 Bedrooms
- 2 Full Bathrooms
Laundry
- Laundry in unit
- Dryer
- Washer
Home Security
Utilities
- No Cooling
- Central Heating
Additional Features
- 1-Story Property
- Stepless Entry
Listing and Financial Details
- Assessor Parcel Number 870410
Community Details
Overview
- Association fees include reserves, security/gate fee
- 270 Units
- Call Listing Agent Association, Phone Number (510) 267-0790
Amenities
Recreation
Security
- Security Guard
- Carbon Monoxide Detectors
- Fire and Smoke Detector
Map
About The Essex on Lake Merritt
Home Values in the Area
Average Home Value in this Area
Tax History
| Year | Tax Paid | Tax Assessment Tax Assessment Total Assessment is a certain percentage of the fair market value that is determined by local assessors to be the total taxable value of land and additions on the property. | Land | Improvement |
|---|---|---|---|---|
| 2024 | $9,218 | $588,424 | $176,527 | $411,897 |
| 2023 | $9,667 | $576,887 | $173,066 | $403,821 |
| 2022 | $9,410 | $565,578 | $169,673 | $395,905 |
| 2021 | $8,989 | $554,493 | $166,348 | $388,145 |
| 2020 | $8,891 | $548,811 | $164,643 | $384,168 |
| 2019 | $8,552 | $538,051 | $161,415 | $376,636 |
| 2018 | $8,375 | $527,504 | $158,251 | $369,253 |
| 2017 | $8,053 | $517,163 | $155,149 | $362,014 |
| 2016 | $7,783 | $507,026 | $152,108 | $354,918 |
| 2015 | $7,743 | $499,414 | $149,824 | $349,590 |
| 2014 | $7,839 | $489,634 | $146,890 | $342,744 |
Property History
| Date | Event | Price | Change | Sq Ft Price |
|---|---|---|---|---|
| 04/01/2025 04/01/25 | Price Changed | $875,000 | -2.7% | $716 / Sq Ft |
| 12/08/2024 12/08/24 | For Sale | $899,000 | -- | $736 / Sq Ft |
Deed History
| Date | Type | Sale Price | Title Company |
|---|---|---|---|
| Grant Deed | $465,000 | Old Republic Title Company | |
| Interfamily Deed Transfer | -- | Old Republic Title Co | |
| Interfamily Deed Transfer | -- | -- |
Mortgage History
| Date | Status | Loan Amount | Loan Type |
|---|---|---|---|
| Open | $372,000 | New Conventional |
About the Listing Agent

As a current resident of Concord and a long-time resident of both Walnut Creek and Oakland, CA, I am fully aware of the current market trends and what it takes to get a great deal on a listing or get top dollar for your current home. When it comes to getting the job done right, you can count on me.
I have a lot of connections within the Walnut Creek and the greater East Bay area. Please don’t hesitate to call and ask me any questions you might have. This process is all about you and your
Rich's Other Listings
Source: Contra Costa Association of REALTORS®
MLS Number: 41080343
APN: 008-0704-010-00
- 1 Lakeside Dr Unit 1806
- 1 Lakeside Dr Unit 616
- 1 Lakeside Dr Unit 916
- 1 Lakeside Dr Unit 1803
- 1 Lakeside Dr Unit 1505
- 1 Lakeside Dr Unit 1010
- 1 Lakeside Dr Unit 415
- 1 Lakeside Dr Unit 1210
- 1555 Lakeside Dr Unit 165
- 1555 Lakeside Dr Unit 164
- 151 Lakeside Dr
- 177 19th St Unit 11E
- 177 19th St Unit 7D
- 177 19th St Unit 5A
- 1560 Jackson St
- 200 Lakeside Dr Unit 202
- 200 Lakeside Dr Unit 802
- 200 Lakeside Dr Unit 105
- 1546 Alice St
- 1425 Lakeside Dr Unit 109

