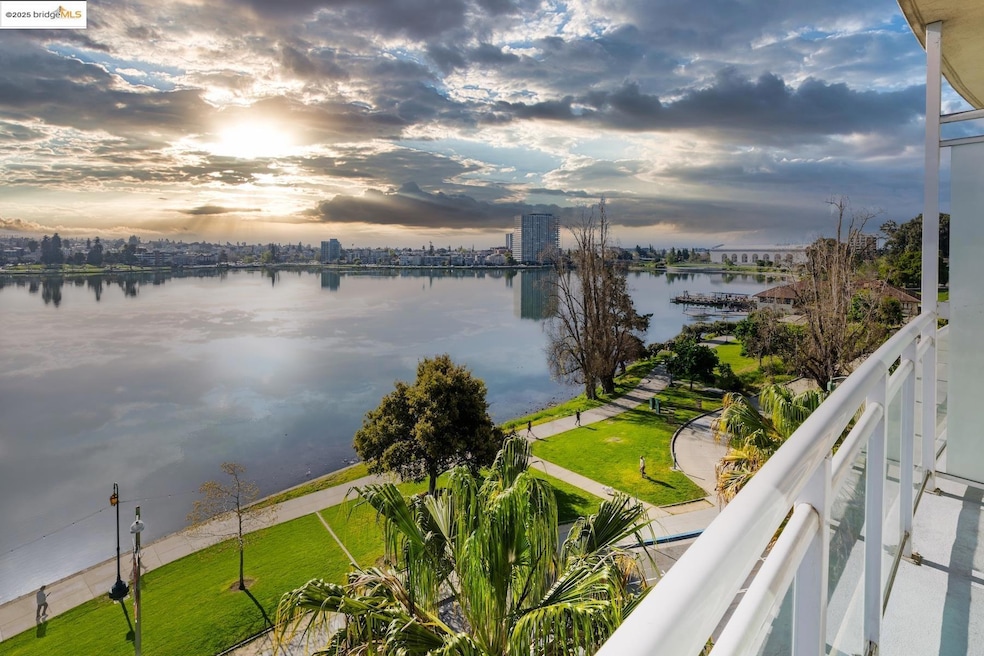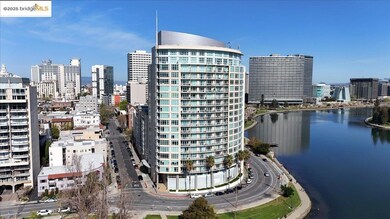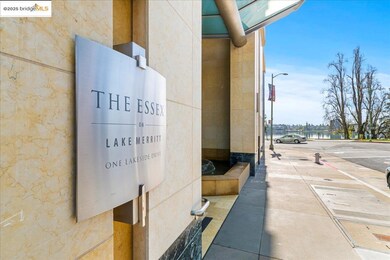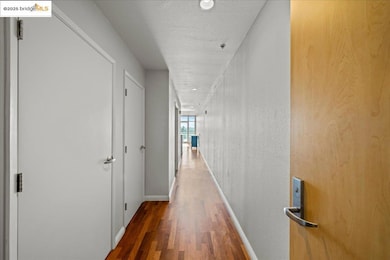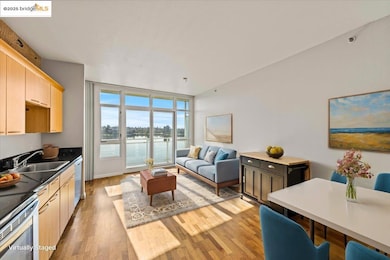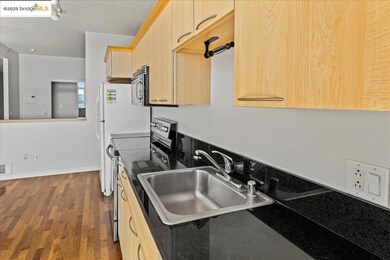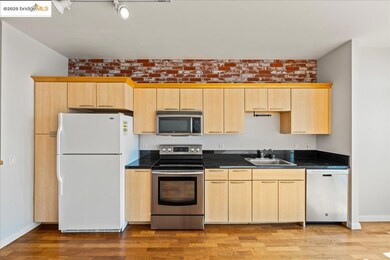
The Essex on Lake Merritt 1 Lakeside Dr Unit 616 Oakland, CA 94612
Lakeside NeighborhoodEstimated payment $3,940/month
Highlights
- Lake Front
- Fitness Center
- Clubhouse
- Lincoln Elementary School Rated 9+
- Chain Of Lake Views
- Contemporary Architecture
About This Home
Welcome to The Essex, a landmark 20-story high-rise where luxury meets lifestyle on the shores of Lake Merritt. Enjoy serene lakefront living just moments from the energy of Uptown Oakland, home to top-rated restaurants, boutique shopping, and vibrant nightlife. This sought-after community offers thoughtful amenities designed for comfort and convenience. Residents enjoy a 24/7 attended lobby, full-service concierge, modern fitness center, business facilities, and a chic lounge overlooking the lake. The resort-style pool deck features an infinity-edge pool, spa, BBQ area, and clubhouse. Controlled-access underground parking provides added peace of mind. Perched on the 6th floor, this stunning unit invites you in with panoramic views of Lake Merritt through expansive floor-to-ceiling windows. A private terrace, soaring nine-foot ceilings, granite countertops, in-unit laundry, and upgraded appliances create a stylish, functional space for modern living. Whether you're starting your day with a jog around the lake or winding down with sunset views from your terrace, The Essex offers more than a home—it offers a lifestyle. Come experience it for yourself. Your next chapter begins here.
Open House Schedule
-
Sunday, April 27, 20252:00 to 4:00 pm4/27/2025 2:00:00 PM +00:004/27/2025 4:00:00 PM +00:00Welcome to The Essex, a landmark 20-story high-rise where luxury meets lifestyle on the shores of Lake Merritt. Enjoy serene lakefront living just moments from the energy of Uptown Oakland, home to top-rated restaurants, boutique shopping, and vibrant nightlife. This sought-after community offers thoughtful amenities designed for comfort and convenience. Residents enjoy a 24/7 attended lobby, full-service concierge, modern fitness center, business facilities, and a chic lounge overlooking the lake. The resort-style pool deck features an infinity-edge pool, spa, BBQ area, and clubhouse. Controlled-access underground parking provides added peace of mind. Perched on the 6th floor, this stunning unit invites you in with panoramic views of Lake Merritt through expansive floor-to-ceiling windows. A private terrace, soaring nine-foot ceilings, granite countertops, in-unit laundry, and upgraded appliances create a stylish, functional space for modern living. Whether you're starting your day with a jog around the lakAdd to Calendar
Property Details
Home Type
- Condominium
Est. Annual Taxes
- $6,342
Year Built
- Built in 2001
HOA Fees
- $899 Monthly HOA Fees
Parking
- 1 Car Garage
- Tuck Under Parking
- Garage Door Opener
- Off-Street Parking
- Assigned Parking
Property Views
- Chain Of Lake
- Park or Greenbelt
Home Design
- Contemporary Architecture
- Stone Siding
- Stucco
Kitchen
- Electric Cooktop
- Free-Standing Range
- Microwave
- Plumbed For Ice Maker
- Dishwasher
- Stone Countertops
- Disposal
Flooring
- Engineered Wood
- Tile
Bedrooms and Bathrooms
- 1 Bedroom
- 1 Full Bathroom
Laundry
- Laundry closet
- Dryer
- Washer
Home Security
Utilities
- No Cooling
- Heating Available
- 220 Volts in Kitchen
Additional Features
- 1-Story Property
- Stepless Entry
- Lake Front
Listing and Financial Details
- Assessor Parcel Number 869816
Community Details
Overview
- Association fees include common area maintenance, common hot water, hazard insurance, management fee, reserves, security/gate fee, trash, water/sewer, ground maintenance
- 270 Units
- Essex House Association, Phone Number (510) 267-0791
- Lake Merrit Subdivision
Amenities
- Community Barbecue Grill
Recreation
Security
- Fire and Smoke Detector
- Fire Sprinkler System
Map
About The Essex on Lake Merritt
Home Values in the Area
Average Home Value in this Area
Tax History
| Year | Tax Paid | Tax Assessment Tax Assessment Total Assessment is a certain percentage of the fair market value that is determined by local assessors to be the total taxable value of land and additions on the property. | Land | Improvement |
|---|---|---|---|---|
| 2024 | $6,342 | $360,533 | $108,160 | $252,373 |
| 2023 | $6,598 | $353,465 | $106,039 | $247,426 |
| 2022 | $6,389 | $346,535 | $103,960 | $242,575 |
| 2021 | $6,035 | $339,743 | $101,923 | $237,820 |
| 2020 | $5,967 | $336,260 | $100,878 | $235,382 |
| 2019 | $5,696 | $329,670 | $98,901 | $230,769 |
| 2018 | $5,579 | $323,207 | $96,962 | $226,245 |
| 2017 | $5,348 | $316,871 | $95,061 | $221,810 |
| 2016 | $5,127 | $310,658 | $93,197 | $217,461 |
| 2015 | $5,099 | $305,993 | $91,798 | $214,195 |
| 2014 | $4,649 | $275,000 | $82,500 | $192,500 |
Property History
| Date | Event | Price | Change | Sq Ft Price |
|---|---|---|---|---|
| 04/10/2025 04/10/25 | For Sale | $450,000 | -- | $677 / Sq Ft |
Deed History
| Date | Type | Sale Price | Title Company |
|---|---|---|---|
| Grant Deed | $300,000 | First American Title Ins Co | |
| Deed In Lieu Of Foreclosure | $343,154 | None Available | |
| Grant Deed | $367,500 | North American Title Co |
Mortgage History
| Date | Status | Loan Amount | Loan Type |
|---|---|---|---|
| Previous Owner | $344,000 | Unknown | |
| Previous Owner | $100,000 | Credit Line Revolving | |
| Previous Owner | $293,908 | New Conventional | |
| Closed | $36,738 | No Value Available |
Similar Homes in Oakland, CA
Source: bridgeMLS
MLS Number: 41092892
APN: 008-0698-016-00
- 1 Lakeside Dr Unit 1806
- 1 Lakeside Dr Unit 616
- 1 Lakeside Dr Unit 916
- 1 Lakeside Dr Unit 1803
- 1 Lakeside Dr Unit 1505
- 1 Lakeside Dr Unit 1010
- 1 Lakeside Dr Unit 415
- 1 Lakeside Dr Unit 1210
- 1555 Lakeside Dr Unit 165
- 1555 Lakeside Dr Unit 164
- 151 Lakeside Dr
- 177 19th St Unit 11E
- 177 19th St Unit 7D
- 177 19th St Unit 5A
- 1560 Jackson St
- 200 Lakeside Dr Unit 202
- 200 Lakeside Dr Unit 802
- 200 Lakeside Dr Unit 105
- 1546 Alice St
- 1425 Lakeside Dr Unit 109
