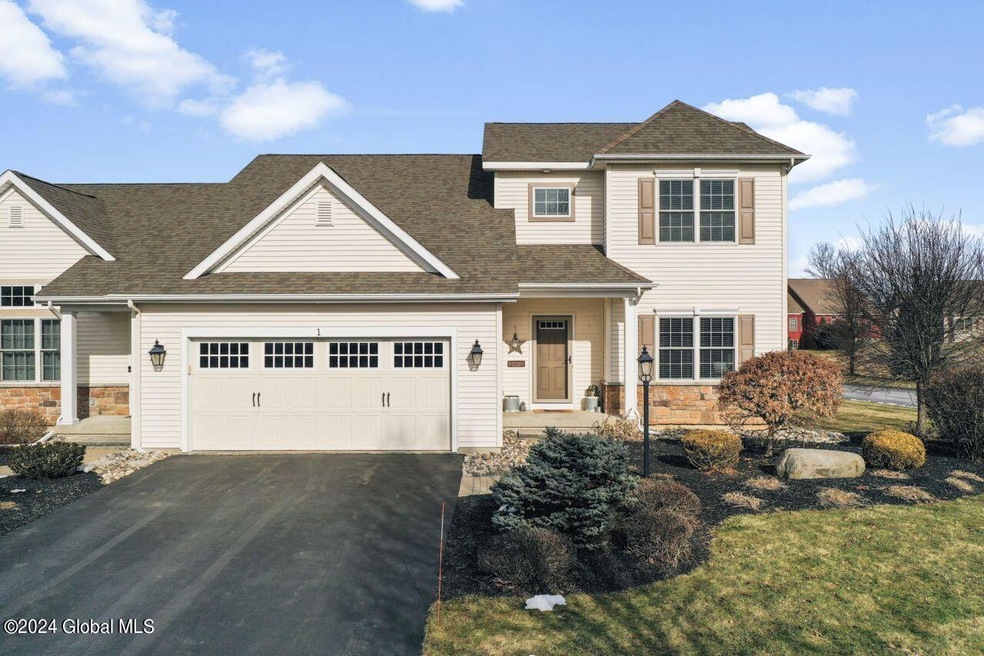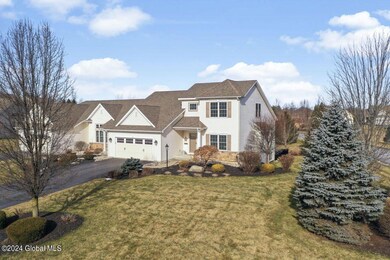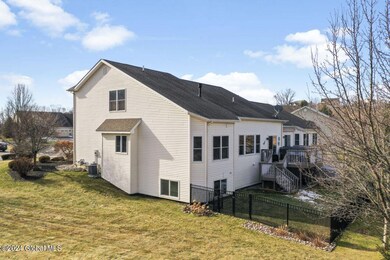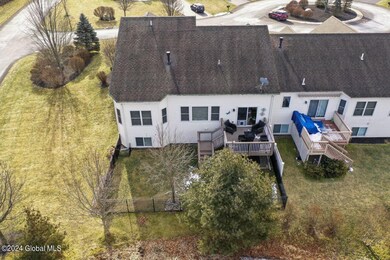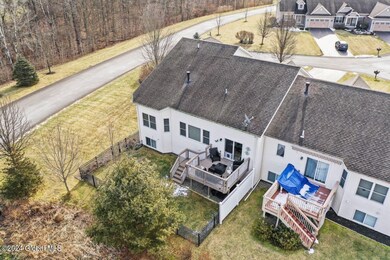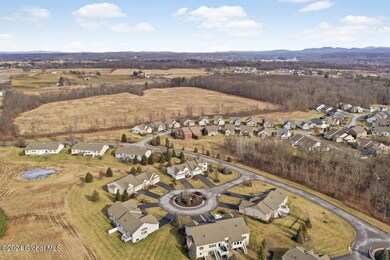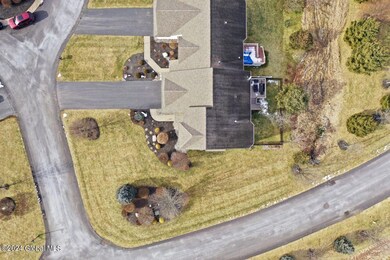
1 Lancaster Ct Mechanicville, NY 12118
Halfmoon NeighborhoodHighlights
- Deck
- Wood Flooring
- Corner Lot
- Arongen Elementary School Rated A-
- Main Floor Primary Bedroom
- Stone Countertops
About This Home
As of May 2024This well-maintained 2 story, 3 BR, 3 FULL BA, 1922sf end-unit townhome is located on a cul-de-sac in the desirable Sheldon Hills community. The main floor has many upgrades: hardwood & ceramic tiled floors, crown molding, granite countertops, SS appliances. Enjoy 9ft ceilings, a primary suite, and an additional bedroom/office and full bathroom on the 1st level. The upstairs features wrought iron railings up to a large loft area, BR & full BA. The basement has 2 large garden windows which can be transformed into additional living space. There is a 10x12 deck & a fenced-in yard. Experience maintenance free living while indulging in many of the community amenities: clubhouse activities, heated pool, exercise facilities, tennis courts, pickleball, putting green, & scenic walking trails.
Townhouse Details
Home Type
- Townhome
Est. Annual Taxes
- $9,233
Year Built
- Built in 2010
Lot Details
- Cul-De-Sac
- Back Yard Fenced
- Perimeter Fence
- Landscaped
- Level Lot
- Front and Back Yard Sprinklers
HOA Fees
- $233 Monthly HOA Fees
Parking
- 2 Car Attached Garage
- Off-Street Parking
Home Design
- Stone Siding
- Vinyl Siding
- Asphalt
Interior Spaces
- 1,922 Sq Ft Home
- 2-Story Property
- Built-In Features
- Chair Railings
- Crown Molding
- Paddle Fans
- French Doors
- Sliding Doors
- Living Room with Fireplace
- Unfinished Basement
- Basement Fills Entire Space Under The House
Kitchen
- Electric Oven
- Range
- Microwave
- Dishwasher
- Stone Countertops
- Disposal
Flooring
- Wood
- Carpet
- Ceramic Tile
Bedrooms and Bathrooms
- 3 Bedrooms
- Primary Bedroom on Main
- Bathroom on Main Level
- 3 Full Bathrooms
Laundry
- Laundry Room
- Laundry on main level
Home Security
Outdoor Features
- Deck
- Porch
Schools
- Arongen Elementary School
- Shenendehowa High School
Utilities
- Forced Air Heating and Cooling System
- Heating System Uses Natural Gas
- 200+ Amp Service
- High Speed Internet
Listing and Financial Details
- Legal Lot and Block 9.002 / 3
- Assessor Parcel Number 413800 267.18-3-9.2
Community Details
Overview
- Association fees include ground maintenance, snow removal
Recreation
- Recreation Facilities
Security
- Storm Doors
- Carbon Monoxide Detectors
Map
Home Values in the Area
Average Home Value in this Area
Property History
| Date | Event | Price | Change | Sq Ft Price |
|---|---|---|---|---|
| 05/10/2024 05/10/24 | Sold | $541,500 | +6.4% | $282 / Sq Ft |
| 02/12/2024 02/12/24 | Pending | -- | -- | -- |
| 02/09/2024 02/09/24 | For Sale | $509,000 | +62.1% | $265 / Sq Ft |
| 02/11/2013 02/11/13 | Sold | $314,000 | -1.6% | $159 / Sq Ft |
| 01/07/2013 01/07/13 | Pending | -- | -- | -- |
| 01/02/2013 01/02/13 | For Sale | $319,000 | -- | $162 / Sq Ft |
Tax History
| Year | Tax Paid | Tax Assessment Tax Assessment Total Assessment is a certain percentage of the fair market value that is determined by local assessors to be the total taxable value of land and additions on the property. | Land | Improvement |
|---|---|---|---|---|
| 2024 | $8,640 | $213,300 | $34,100 | $179,200 |
| 2023 | $9,349 | $213,300 | $34,100 | $179,200 |
| 2022 | $8,470 | $213,300 | $34,100 | $179,200 |
| 2021 | $8,251 | $213,300 | $34,100 | $179,200 |
| 2020 | $8,026 | $213,300 | $34,100 | $179,200 |
| 2019 | $5,580 | $213,300 | $34,100 | $179,200 |
| 2018 | $8,305 | $213,300 | $34,100 | $179,200 |
| 2017 | $8,099 | $213,300 | $34,100 | $179,200 |
| 2016 | $7,991 | $213,300 | $34,100 | $179,200 |
Deed History
| Date | Type | Sale Price | Title Company |
|---|---|---|---|
| Warranty Deed | $541,500 | Title Insurance |
Similar Homes in Mechanicville, NY
Source: Global MLS
MLS Number: 202411884
APN: 413800-267-018-0003-009-000-0000
