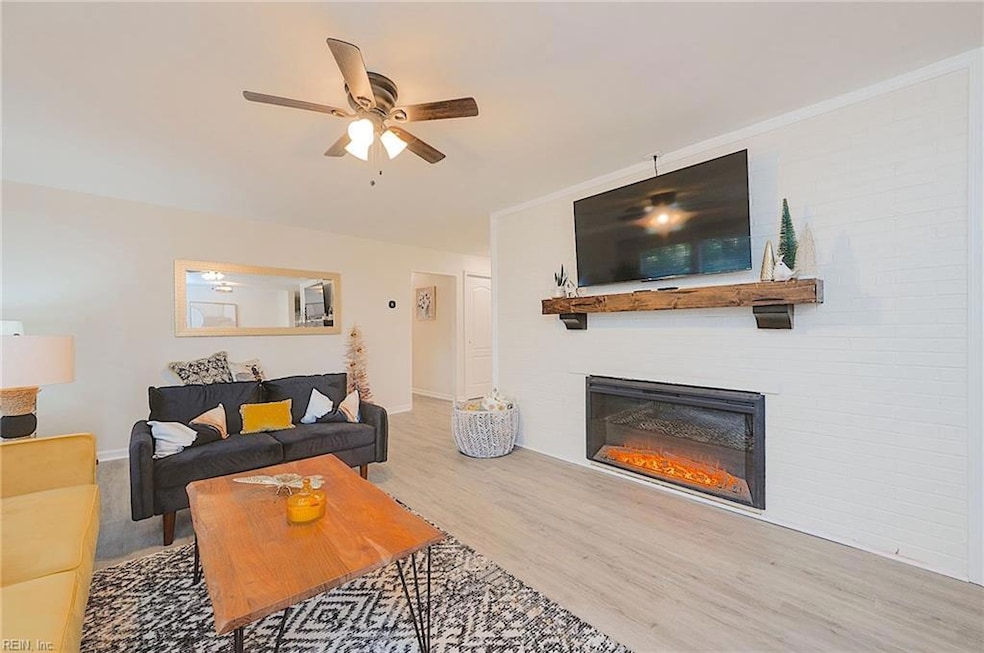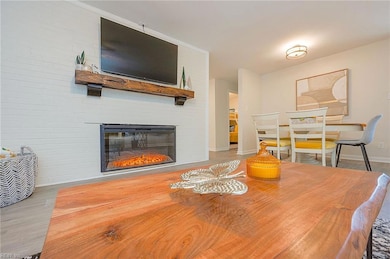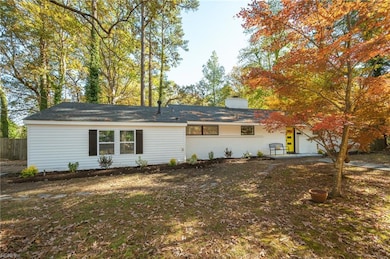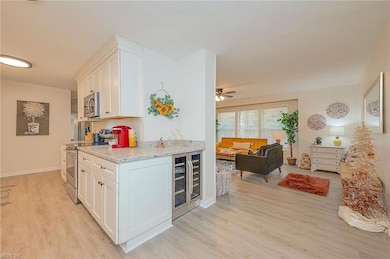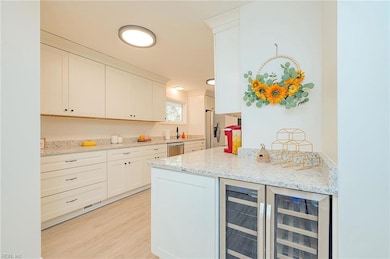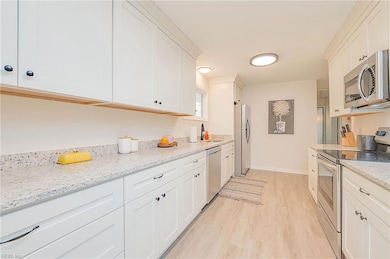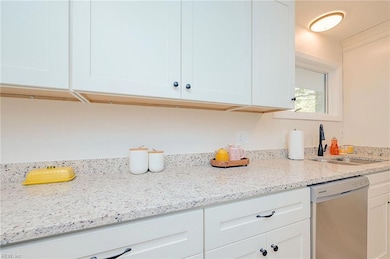1 Langhorne Rd Newport News, VA 23606
Hidenwood NeighborhoodHighlights
- Attic
- Converted Garage
- Forced Air Heating and Cooling System
- Utility Closet
- Government Subsidized Program
- Ceiling Fan
About This Home
FULLY FURNISHED w/ ALL UTILITIES, HIGH SPEED INTERNET & LAWN MAINTENANCE INCLUDED!
Discover the perfect blend of comfort and convenience in this beautifully updated, fully furnished 4-bedroom, 2-bath home nestled in the sought-after Hidenwood neighborhood. Thoughtfully designed with modern touches, this spacious home features an open floor plan, a well-appointed kitchen, and ample natural light throughout. The versatile rec room provides additional space for entertainment, work, or relaxation.
Enjoy stress-free living with all utilities, high-speed internet, and lawn maintenance included in the rental. Located near schools, parks, shopping, and dining, this home offers both a peaceful setting and easy access to everything you need. Whether you're relocating or seeking a move-in-ready home, this gem in Hidenwood is ready to welcome you!
Home Details
Home Type
- Single Family
Est. Annual Taxes
- $3,030
Year Built
- Built in 1955
Home Design
- Asphalt Shingled Roof
Interior Spaces
- 2,021 Sq Ft Home
- Property has 1 Level
- Ceiling Fan
- Blinds
- Utility Closet
- Crawl Space
- Attic
Kitchen
- Range
- Microwave
- Dishwasher
Flooring
- Carpet
- Vinyl
Bedrooms and Bathrooms
- 4 Bedrooms
- 2 Full Bathrooms
Laundry
- Dryer
- Washer
Parking
- Converted Garage
- Driveway
- Off-Street Parking
Schools
- Hidenwood Elementary School
- Ethel M. Gildersleeve Middle School
- Menchville High School
Utilities
- Forced Air Heating and Cooling System
- Electric Water Heater
Additional Features
- Back Yard Fenced
- Government Subsidized Program
Listing and Financial Details
- Rent includes all utilities, cable
- Section 8 Allowed
- Month-to-Month Lease Term
Community Details
Overview
- Merry Point Estates Subdivision
Pet Policy
- No Pets Allowed
Map
Source: Real Estate Information Network (REIN)
MLS Number: 10565418
APN: 228.00-03-01
- 3 Langhorne Rd
- 508 Blount Point Rd
- 508 Frank Ln
- 113 Crittenden Ln
- 216 Massell Ct
- 116 Crittenden Ln
- 22 Paula Maria Dr
- 36 Madison Ln S
- 536 Hallmark Dr
- 5 Valentine Ct
- 37 Langhorne Cir
- 101 Willet Way
- 206 Loon Ct
- 8 Executive Dr
- 202 Pintail Path
- 54 Settlers Rd
- 18 Hillcrest Dr
- 8 Burwell Cir
- 12 Ferguson Cove
- 208 Starling Cir
