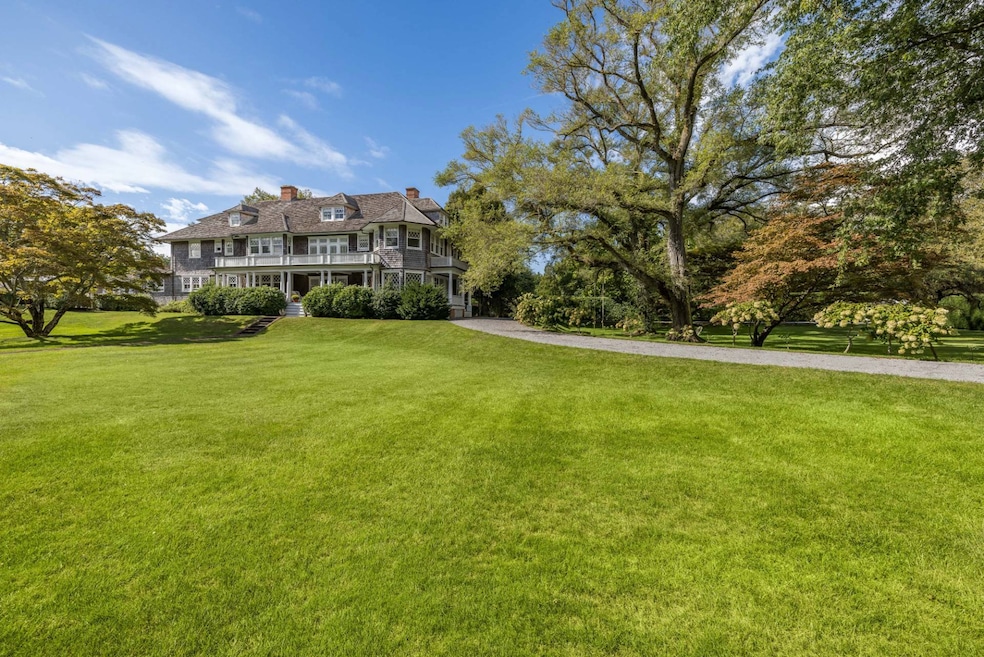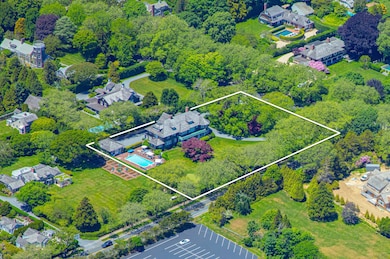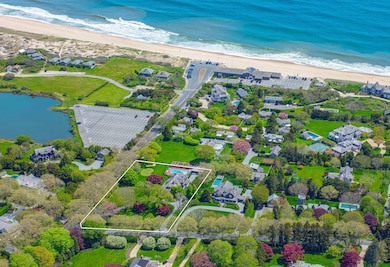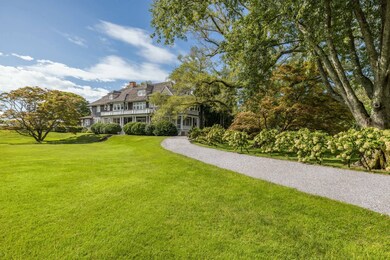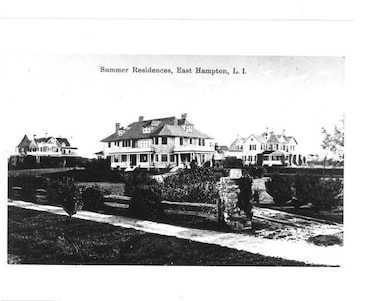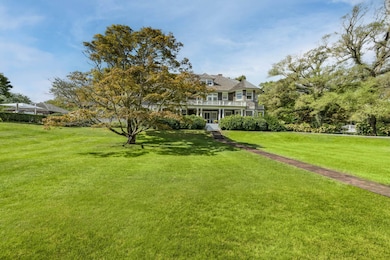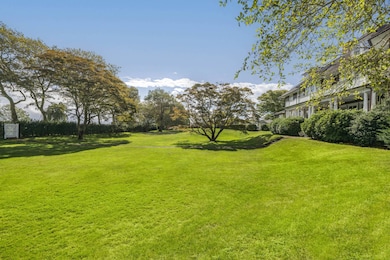1 Lily Pond Ln East Hampton, NY 11937
East Hampton NeighborhoodEstimated payment $123,887/month
Highlights
- Ocean View
- Pool House
- Deck
- East Hampton Middle School Rated A-
- Open Floorplan
- 3-minute walk to East Hampton Main Beach
About This Home
A once-in-generations opportunity to own an East Hampton icon. The Frederick G. Potter House is a grand shingle-style cottage commanding the approach to Main Beach and the entrance to Lily Pond Lane, built in 1905 by renowned architect Joseph Greenleaf Thorp. Situated on a sprawling 1.5-acre estate, the three-story home offers panoramic views from Hook Pond to the Atlantic Ocean. Gentle sounds of surf and a refreshing breeze signal its close proximity to legendary Main Beach up the block and Hook Pond across the street. The main level features an array of spacious rooms, each with unique charm: a welcoming foyer and sun room, a private study, two comfortable living areas, a formal dining room, a well-appointed kitchen, and an intimate second dining area. Step outside the kitchen onto a large brick patio, perfect for al fresco dining with under open skies surrounded by beautiful gardens and ancient perimeter trees. The expansive grounds offer rolling lawns and an elevated pool area, ideal for relaxation and enjoyment on sunny days. Adjacent to the pool, a charming pool house offers convenience and a respite from the sun's rays. Venture upstairs to find seven bedrooms and six bathrooms on the second floor, including a primary suite with dual full bathrooms. Ascend to the third floor, offering seven more bedrooms and two bathrooms. Large gracious porches around the first and second floors provide comfortable lounging areas with commanding ocean views. The Frederick G. Potter House is more than a home; it's a cherished testament to East Hampton's enduring heritage. Embrace the past and secure your future with this exceptional estate. Contact us today for an exclusive viewing.
Home Details
Home Type
- Single Family
Est. Annual Taxes
- $22,661
Year Built
- Built in 1905
Lot Details
- 1.5 Acre Lot
- Fenced
Parking
- 2 Car Detached Garage
Property Views
- Ocean
- Pond
Home Design
- Cottage
- Frame Construction
- Cedar Shake Siding
Interior Spaces
- 7,500 Sq Ft Home
- 3-Story Property
- Open Floorplan
- Entrance Foyer
- Family Room
- Living Room
- Dining Room
- Den
- Wood Flooring
- Unfinished Basement
- Partial Basement
- Dryer
Kitchen
- Oven
- Dishwasher
Bedrooms and Bathrooms
- 13 Bedrooms
- En-Suite Primary Bedroom
- Walk-In Closet
Pool
- Pool House
- In Ground Pool
- Gunite Pool
Outdoor Features
- Deck
- Patio
Utilities
- Baseboard Heating
- Heating System Uses Natural Gas
- Heating System Uses Oil
Map
Home Values in the Area
Average Home Value in this Area
Tax History
| Year | Tax Paid | Tax Assessment Tax Assessment Total Assessment is a certain percentage of the fair market value that is determined by local assessors to be the total taxable value of land and additions on the property. | Land | Improvement |
|---|---|---|---|---|
| 2023 | $8,366 | $21,250 | $3,500 | $17,750 |
| 2022 | $14,599 | $21,250 | $3,500 | $17,750 |
| 2021 | $14,599 | $21,250 | $3,500 | $17,750 |
| 2020 | $21,718 | $21,250 | $3,500 | $17,750 |
| 2019 | $15,116 | $0 | $0 | $0 |
| 2018 | $14,723 | $21,250 | $3,500 | $17,750 |
| 2017 | $14,723 | $21,250 | $3,500 | $17,750 |
| 2016 | $14,544 | $21,250 | $3,500 | $17,750 |
| 2015 | -- | $21,250 | $3,500 | $17,750 |
| 2014 | -- | $21,250 | $3,500 | $17,750 |
Property History
| Date | Event | Price | Change | Sq Ft Price |
|---|---|---|---|---|
| 02/11/2025 02/11/25 | For Sale | $21,900,000 | 0.0% | $2,920 / Sq Ft |
| 02/06/2025 02/06/25 | Off Market | $21,900,000 | -- | -- |
| 01/28/2025 01/28/25 | For Sale | $21,900,000 | 0.0% | $2,920 / Sq Ft |
| 01/06/2025 01/06/25 | Off Market | $21,900,000 | -- | -- |
| 12/18/2024 12/18/24 | For Sale | $21,900,000 | 0.0% | $2,920 / Sq Ft |
| 12/07/2024 12/07/24 | Off Market | $21,900,000 | -- | -- |
| 11/07/2024 11/07/24 | For Sale | $21,900,000 | 0.0% | $2,920 / Sq Ft |
| 11/06/2024 11/06/24 | Off Market | $21,900,000 | -- | -- |
| 10/08/2024 10/08/24 | For Sale | $21,900,000 | 0.0% | $2,920 / Sq Ft |
| 10/07/2024 10/07/24 | Off Market | $21,900,000 | -- | -- |
| 09/08/2024 09/08/24 | Price Changed | $21,900,000 | 0.0% | $2,920 / Sq Ft |
| 09/08/2024 09/08/24 | For Sale | $21,900,000 | -12.4% | $2,920 / Sq Ft |
| 09/03/2024 09/03/24 | Off Market | $25,000,000 | -- | -- |
| 08/13/2024 08/13/24 | For Sale | $25,000,000 | 0.0% | $3,333 / Sq Ft |
| 07/08/2024 07/08/24 | Off Market | $25,000,000 | -- | -- |
| 07/07/2024 07/07/24 | For Sale | $25,000,000 | 0.0% | $3,333 / Sq Ft |
| 07/06/2024 07/06/24 | Off Market | $25,000,000 | -- | -- |
| 06/14/2024 06/14/24 | For Sale | $25,000,000 | 0.0% | $3,333 / Sq Ft |
| 06/10/2024 06/10/24 | Off Market | $25,000,000 | -- | -- |
| 04/16/2024 04/16/24 | For Sale | $25,000,000 | 0.0% | $3,333 / Sq Ft |
| 04/11/2024 04/11/24 | Off Market | $25,000,000 | -- | -- |
| 03/07/2024 03/07/24 | For Sale | $25,000,000 | 0.0% | $3,333 / Sq Ft |
| 03/03/2024 03/03/24 | Off Market | $25,000,000 | -- | -- |
| 09/11/2023 09/11/23 | For Sale | $25,000,000 | -- | $3,333 / Sq Ft |
Deed History
| Date | Type | Sale Price | Title Company |
|---|---|---|---|
| Deed | -- | None Available | |
| Deed | -- | None Available |
Mortgage History
| Date | Status | Loan Amount | Loan Type |
|---|---|---|---|
| Previous Owner | $323,158 | Stand Alone Refi Refinance Of Original Loan | |
| Previous Owner | $2,542,426 | New Conventional | |
| Previous Owner | $7,500,000 | Balloon |
Source: NY State MLS
MLS Number: 11205896
APN: 0301-013-00-13-00-017-000
- 105 Lily Pond Ln
- 24 & 36 Jeffreys Ln
- 65 E Hollow Rd
- 96 Woods La
- 30 E Hollow Rd
- 77 Jericho Rd
- 73 Jericho Rd
- 51 Buell Ln
- 49 Jericho Rd
- 44 Buell Ln
- 200 Cove Hollow Rd
- 61 Dayton Ln
- 26 Jericho Ln
- 11 Buell Lane Extension
- 38 Maidstone Ave
- 239 Cove Hollow Rd
- 85 Cove Hollow Rd
- 448 Further Ln
- 20 Dune Alpin Dr S
- 30 Huntting Ln
