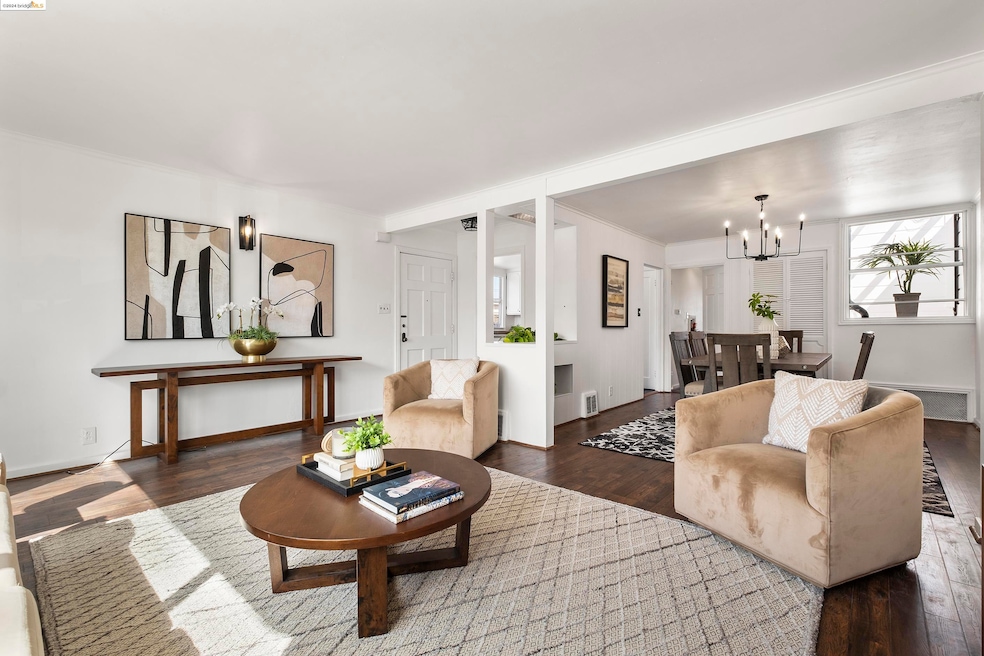
1 Milton St San Francisco, CA 94112
Bernal Heights NeighborhoodHighlights
- Corner Lot
- Skylights
- Tile Flooring
- No HOA
- 1 Car Attached Garage
- Forced Air Heating System
About This Home
As of November 2024Rare opportunity to own an impressive 3,582 sq ft semi-detached three-level home situated at the border of desirable Bernal Heights and Glen Park neighborhoods - only a 7-minute walk to the Glen Park Bart Station! With its distinctive layout on each floor, the property offers significant space for all lifestyle needs: gym, kids' playroom, art studio, multi-generational family or investment. Main floor consists of two sizable bedrooms with walk-in closets, bath with a skylight, kitchen with lots of natural light, living room and a formal dining room. On the middle level, also accessible through a separate entrance, you will encounter two full baths, two large bedrooms with walk-in closets and lounge area with a convenient coffee bar. Spacious 1 car garage is also located at this level. An oversized family/entertainment area with a wet bar and a half bath completes the lower level. Neatly maintained vast backyard is ready for your personal touch. Home has been recently painted on the inside and has new stylish lighting fixtures. With its prime location, you are only minutes away from Glen Park shopping and dining, nearby parks, local coffee shops, Alemany's farmer and flea markets, freeways, MUNI and BART. This property has a lot to offer; don't wait-optimize the potential here!
Last Buyer's Agent
David Lau
Bay One Realty License #01382484
Home Details
Home Type
- Single Family
Est. Annual Taxes
- $20,007
Year Built
- Built in 1948
Lot Details
- 2,413 Sq Ft Lot
- Wood Fence
- Corner Lot
- Back Yard
Parking
- 1 Car Attached Garage
Home Design
- Wood Siding
- Stucco
Interior Spaces
- 3-Story Property
- Skylights
- Washer
Kitchen
- Gas Range
- Dishwasher
- Laminate Countertops
Flooring
- Laminate
- Tile
Bedrooms and Bathrooms
- 4 Bedrooms
Home Security
- Carbon Monoxide Detectors
- Fire and Smoke Detector
Utilities
- No Cooling
- Forced Air Heating System
- Gas Water Heater
Community Details
- No Home Owners Association
- Bridge Aor Association
- Bernal Heights Subdivision
Listing and Financial Details
- Assessor Parcel Number 6723 026
Map
Home Values in the Area
Average Home Value in this Area
Property History
| Date | Event | Price | Change | Sq Ft Price |
|---|---|---|---|---|
| 02/04/2025 02/04/25 | Off Market | $1,375,000 | -- | -- |
| 11/12/2024 11/12/24 | Sold | $1,375,000 | -5.1% | $384 / Sq Ft |
| 10/14/2024 10/14/24 | Pending | -- | -- | -- |
| 09/23/2024 09/23/24 | For Sale | $1,449,000 | -- | $405 / Sq Ft |
Tax History
| Year | Tax Paid | Tax Assessment Tax Assessment Total Assessment is a certain percentage of the fair market value that is determined by local assessors to be the total taxable value of land and additions on the property. | Land | Improvement |
|---|---|---|---|---|
| 2024 | $20,007 | $1,647,553 | $1,153,293 | $494,260 |
| 2023 | $19,706 | $1,615,251 | $1,130,681 | $484,570 |
| 2022 | $6,646 | $506,874 | $289,650 | $217,224 |
| 2021 | $6,524 | $496,938 | $283,972 | $212,966 |
| 2020 | $6,618 | $491,846 | $281,062 | $210,784 |
| 2019 | $6,345 | $482,204 | $275,552 | $206,652 |
| 2018 | $6,197 | $472,750 | $270,150 | $202,600 |
| 2017 | $5,825 | $463,482 | $264,854 | $198,628 |
| 2016 | $5,710 | $454,396 | $259,662 | $194,734 |
| 2015 | $5,638 | $447,572 | $255,762 | $191,810 |
| 2014 | $5,733 | $438,806 | $250,752 | $188,054 |
Mortgage History
| Date | Status | Loan Amount | Loan Type |
|---|---|---|---|
| Open | $715,000 | New Conventional | |
| Previous Owner | $345,000 | New Conventional | |
| Previous Owner | $345,000 | New Conventional | |
| Previous Owner | $508,900 | Negative Amortization | |
| Previous Owner | $560,000 | Fannie Mae Freddie Mac | |
| Previous Owner | $100,000 | Credit Line Revolving | |
| Previous Owner | $456,000 | Unknown | |
| Previous Owner | $344,000 | Unknown | |
| Previous Owner | $318,750 | Unknown | |
| Previous Owner | $262,500 | Stand Alone First |
Deed History
| Date | Type | Sale Price | Title Company |
|---|---|---|---|
| Grant Deed | -- | Wfg National Title Insurance C | |
| Interfamily Deed Transfer | -- | None Available | |
| Interfamily Deed Transfer | -- | None Available | |
| Interfamily Deed Transfer | -- | None Available | |
| Grant Deed | $350,000 | First American Title Co | |
| Interfamily Deed Transfer | -- | -- |
Similar Homes in San Francisco, CA
Source: bridgeMLS
MLS Number: 41074155
APN: 6723-026
