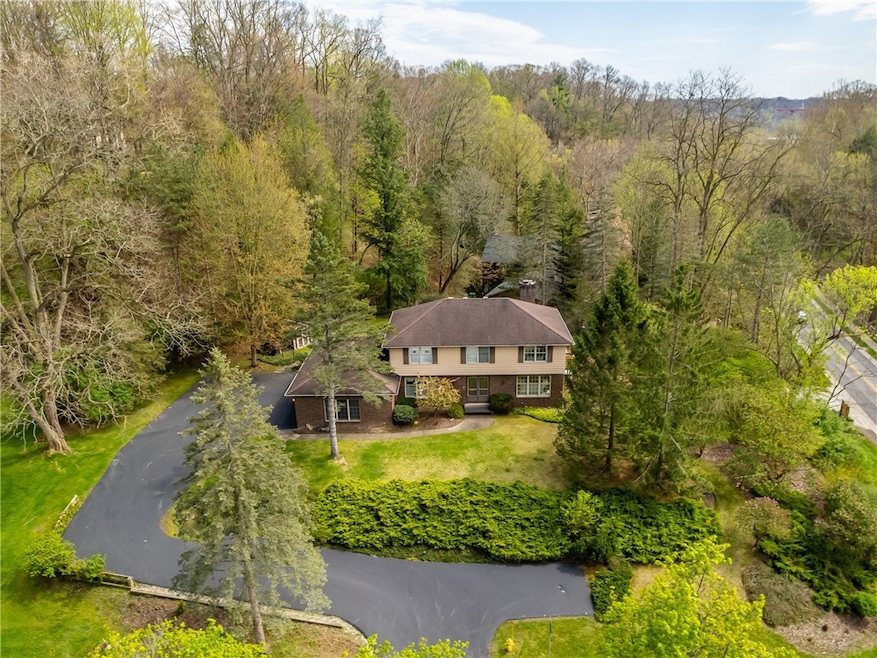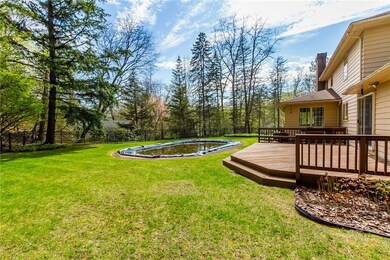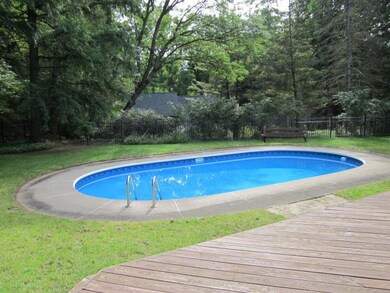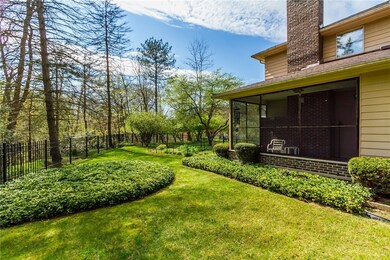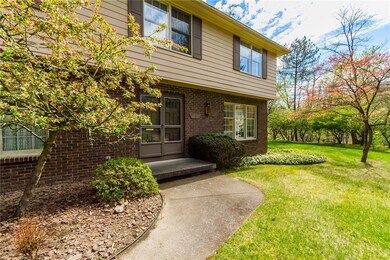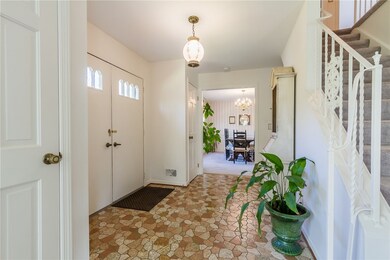Welcome to this sanctuary nestled on a wooded lot amongst Penfield’s natural beauty! This meticulously maintained 4-bed, 2.5-bath home is the epitome of comfort. From the grand foyer, flanked by spacious closets, to the warmth of a wood-burning fireplace in the living room, this home invites relaxation. The eat-in kitchen offers a built-in Char Glo gas grill & dramatic range hood. Enjoy the convenience of an office with a private entrance, ideal for those with a home-based business. Upstairs, the primary bedroom offers a balcony upgraded in 2021 to enhance your spectacular view, plus a walk-in closet and an updated primary bath (2023). Three additional bedrooms (one of which also has a WIC) offer extra space. Fully fenced backyard, featuring professional landscaping, a deck, and a heated in-ground pool, for a personal resort experience. Beautiful screened porch. The partially finished lower level and a side-load 2-car garage are great bonuses! With a transferrable roof warranty, regularly maintained HVAC systems, and upgraded security, this home offers peace of mind. Conveniently located near shopping, dining, and Ellison Park. Delayed negotiations: Mon, May 13, 2 pm.

