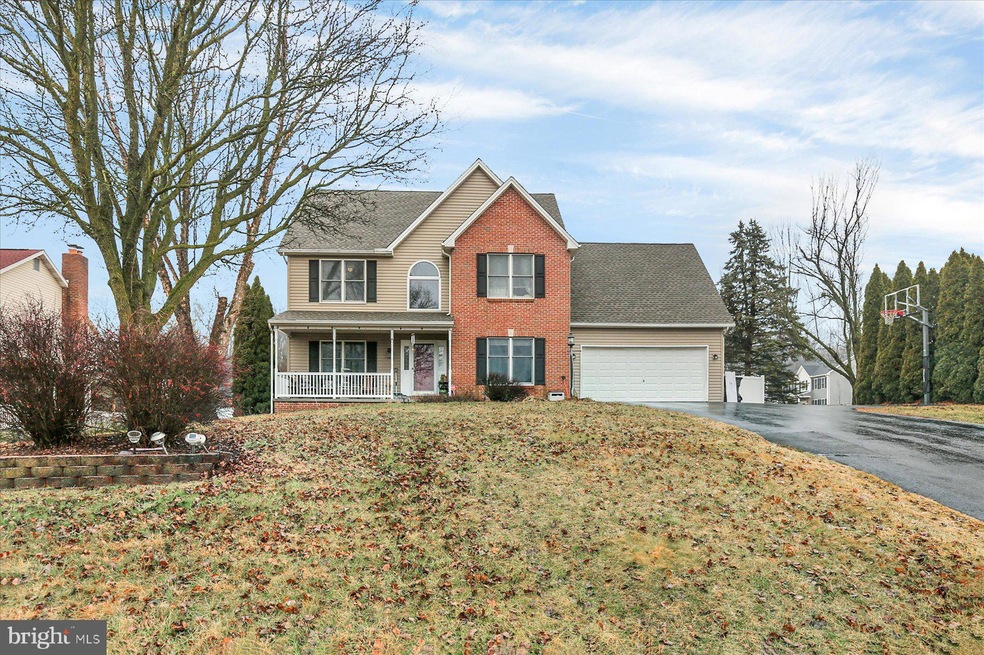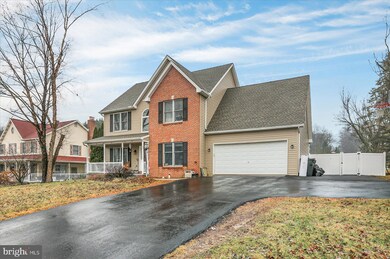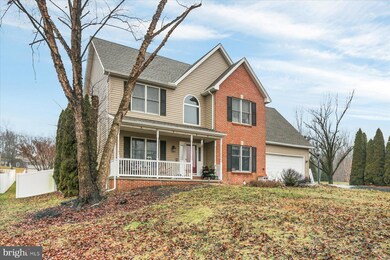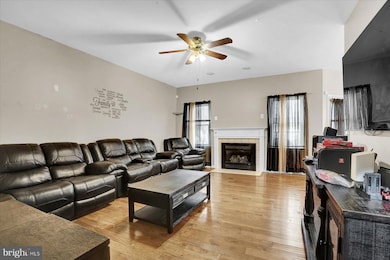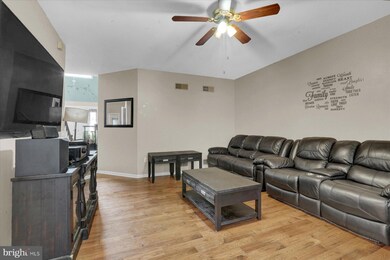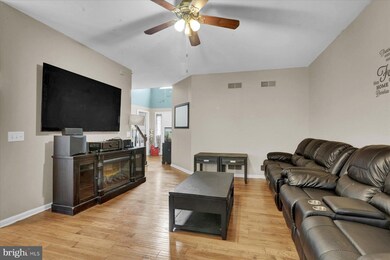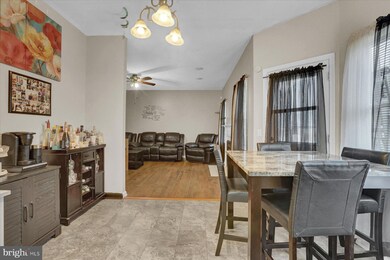
1 Northern Dancer Dr Dillsburg, PA 17019
Highlights
- Colonial Architecture
- 2 Fireplaces
- Den
- Wood Flooring
- No HOA
- Porch
About This Home
As of February 2023Welcome to 1 Northern Dancer Drive as part of the Logan Downs Neighborhood in Dillsburg. Recent significant updates includes a new roof, siding, privacy fence, kitchen cabinetry, HVAC and repaving of the driveway. There is plenty of space to utilize including a large primary suite, large 2nd floor laundry, first floor office and finished rec room in the basement. Outside, enjoy a large rear yard that is fenced, above ground pool for the summer, and large shed. Convenient to Rt 15, Schools, and shopping, this house is ready for you to put your own personal touches on it.
Home Details
Home Type
- Single Family
Est. Annual Taxes
- $6,268
Year Built
- Built in 1998
Lot Details
- 0.46 Acre Lot
- Privacy Fence
- Vinyl Fence
- Back Yard Fenced
Parking
- 2 Car Attached Garage
- Front Facing Garage
Home Design
- Colonial Architecture
- Brick Exterior Construction
- Permanent Foundation
- Architectural Shingle Roof
- Vinyl Siding
- Stick Built Home
Interior Spaces
- Property has 2 Levels
- Chair Railings
- Ceiling Fan
- 2 Fireplaces
- Family Room
- Living Room
- Dining Room
- Den
- Basement Fills Entire Space Under The House
- Fire and Smoke Detector
Flooring
- Wood
- Carpet
Bedrooms and Bathrooms
- 4 Bedrooms
- En-Suite Primary Bedroom
Laundry
- Laundry Room
- Laundry on upper level
Outdoor Features
- Patio
- Porch
Schools
- Dillsburg Elementary School
- Northern Middle School
- Northern High School
Utilities
- Forced Air Heating and Cooling System
- Heating System Powered By Owned Propane
- 200+ Amp Service
- Well
- Electric Water Heater
Community Details
- No Home Owners Association
- Logan Downs Subdivision
Listing and Financial Details
- Tax Lot 0173
- Assessor Parcel Number 20-000-OC-0173-U0-00000
Map
Home Values in the Area
Average Home Value in this Area
Property History
| Date | Event | Price | Change | Sq Ft Price |
|---|---|---|---|---|
| 02/10/2023 02/10/23 | Sold | $325,000 | -18.8% | $109 / Sq Ft |
| 01/27/2023 01/27/23 | Pending | -- | -- | -- |
| 01/06/2023 01/06/23 | For Sale | $400,000 | +37.9% | $134 / Sq Ft |
| 08/02/2019 08/02/19 | Sold | $290,000 | -1.4% | $108 / Sq Ft |
| 07/16/2019 07/16/19 | For Sale | $294,000 | 0.0% | $110 / Sq Ft |
| 07/01/2019 07/01/19 | Pending | -- | -- | -- |
| 06/07/2019 06/07/19 | Price Changed | $294,000 | -1.7% | $110 / Sq Ft |
| 05/17/2019 05/17/19 | For Sale | $299,000 | +4.2% | $112 / Sq Ft |
| 06/12/2017 06/12/17 | Sold | $286,900 | 0.0% | $107 / Sq Ft |
| 05/15/2017 05/15/17 | Pending | -- | -- | -- |
| 05/15/2017 05/15/17 | For Sale | $286,900 | -- | $107 / Sq Ft |
Tax History
| Year | Tax Paid | Tax Assessment Tax Assessment Total Assessment is a certain percentage of the fair market value that is determined by local assessors to be the total taxable value of land and additions on the property. | Land | Improvement |
|---|---|---|---|---|
| 2024 | $6,416 | $218,550 | $60,050 | $158,500 |
| 2023 | $6,268 | $217,520 | $60,050 | $157,470 |
| 2022 | $6,146 | $217,520 | $60,050 | $157,470 |
| 2021 | $5,779 | $217,520 | $60,050 | $157,470 |
| 2020 | $5,654 | $217,520 | $60,050 | $157,470 |
| 2019 | $5,525 | $217,520 | $60,050 | $157,470 |
| 2018 | $5,417 | $217,520 | $60,050 | $157,470 |
| 2017 | $5,417 | $217,520 | $60,050 | $157,470 |
| 2016 | $0 | $217,520 | $60,050 | $157,470 |
| 2015 | -- | $217,520 | $60,050 | $157,470 |
| 2014 | -- | $217,520 | $60,050 | $157,470 |
Mortgage History
| Date | Status | Loan Amount | Loan Type |
|---|---|---|---|
| Open | $405,982 | FHA | |
| Previous Owner | $280,489 | FHA | |
| Previous Owner | $274,228 | Purchase Money Mortgage | |
| Previous Owner | $40,000 | Credit Line Revolving | |
| Previous Owner | $140,000 | No Value Available |
Deed History
| Date | Type | Sale Price | Title Company |
|---|---|---|---|
| Deed | $420,000 | None Listed On Document | |
| Deed | $325,000 | -- | |
| Deed | $290,000 | None Available | |
| Deed | $286,900 | None Available | |
| Deed | $299,900 | None Available | |
| Warranty Deed | -- | -- |
Similar Homes in Dillsburg, PA
Source: Bright MLS
MLS Number: PAYK2034780
APN: 20-000-OC-0173.U0-00000
- 184 Ore Bank Rd
- 0 Emily Plan at Logan Meadows Unit PAYK2077394
- 0 Beacon Pointe Plan at Logan Meadows Unit PAYK2077894
- 0 Brindlee Plan at Logan Meadows Unit PAYK2077764
- 0 Blue Ridge Plan at Logan Meadows Unit PAYK2077754
- 0 Revere Plan at Logan Meadows Unit PAYK2077898
- 0 Abbey Plan at Logan Meadows Unit PAYK2077392
- 402 Santa Anita Dr
- 0 Copper Beech Plan at Logan Meadows Unit PAYK2077756
- 403 Santa Anita Dr
- 114 Saratoga Dr
- 110 Saratoga Dr
- 108 Saratoga Dr
- 106 Saratoga Dr
- 408 Santa Anita Dr
- 418 Santa Anita Dr
- 3 Still Water Cir
- 0 Mumper Ln
- 111 Lightfoot Ln
- 25 Corvair Dr
