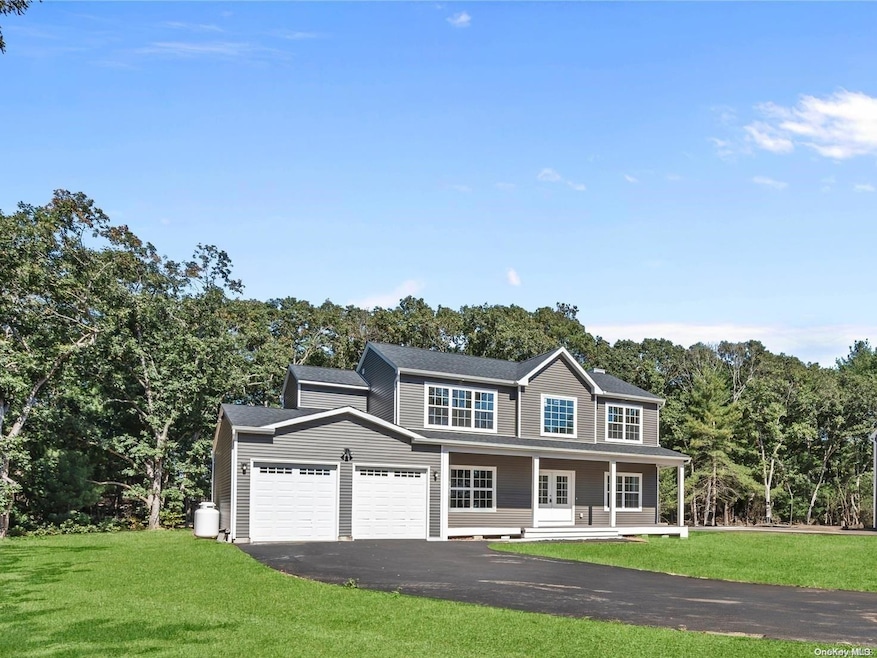
1 Oak St Centereach, NY 11720
Centereach NeighborhoodHighlights
- Colonial Architecture
- Formal Dining Room
- Eat-In Kitchen
- Main Floor Bedroom
- Attached Garage
- Central Air
About This Home
As of December 2024CONSTRUCTION STARTED!!! FOUNDATION BEING POURED NEXT WEEK!! STILL TIME TO CUSTOMIZE!!! THIS TO BE BUILT 5 BEDROOM COLONIAL/ 3 FULL BATHROOMS/ LOCATED ON A 2 HOME FLAG LOT/ONE BEDROOM LOCATED ON THE FIRST FLOOR/,FULL BATHROOM ON FIRST FLOOR/ FULL UNFINISHED BASEMENT WITH 8 FT. CEILINGS/HAS AN EAT IN KITCHEN/9FT. CEILINGS ON THE FIRST FLOOR/ 2 STORY FOYER/LIVING RM/ DINING RM./ FAMILY RM/ 3 1/4 INCH OAK FLOORING THROUGH OUT THE FIRST FLOOR EXCEPT THE BATHROOM/ OAK TREDS AND OAK LANDING UPSTAIRS/CHOICE OF TILE/CHOICE OF GRANITE/CHOICE OF CARPET FOR BEDROOMS ALL FROM BUILDER'S SELECTION...17X20 MASTER SUITE/STAINLESS STEEL APPLIANCES/TAXES WILL BE DETERMINED WHEN HOME IS COMPLETED/PHOTOS OF A PREVIOUSLY BUILT HOME.... CHOICE OF EGRESS WINDOW OR OUTSIDE ENTRANCE...CHOICE OF HEAT PUMP HEATING OR PROPANE HEATING..2 CAR GARAGE..HOT WATER HEATER STAND ALONE..., Additional information: Interior Features:Lr/Dr
Last Agent to Sell the Property
Douglas Elliman Real Estate Brokerage Phone: 631-589-8500 License #40RA1024264

Last Buyer's Agent
Douglas Elliman Real Estate Brokerage Phone: 631-589-8500 License #40RA1024264

Home Details
Home Type
- Single Family
Year Built
- Built in 2023
Lot Details
- 0.46 Acre Lot
- Lot Dimensions are 115x173
Parking
- Attached Garage
Home Design
- Colonial Architecture
- Frame Construction
- Vinyl Siding
Interior Spaces
- ENERGY STAR Qualified Windows
- ENERGY STAR Qualified Doors
- Formal Dining Room
- Basement Fills Entire Space Under The House
- Eat-In Kitchen
Bedrooms and Bathrooms
- 5 Bedrooms
- Main Floor Bedroom
- 3 Full Bathrooms
Schools
- Dawnwood Middle School
- Centereach High School
Utilities
- Central Air
- Heat Pump System
- Cesspool
Map
Home Values in the Area
Average Home Value in this Area
Property History
| Date | Event | Price | Change | Sq Ft Price |
|---|---|---|---|---|
| 12/18/2024 12/18/24 | Sold | $750,000 | 0.0% | $423 / Sq Ft |
| 11/28/2023 11/28/23 | Pending | -- | -- | -- |
| 10/19/2023 10/19/23 | For Sale | $749,990 | -- | $423 / Sq Ft |
Similar Homes in the area
Source: OneKey® MLS
MLS Number: L3511511
