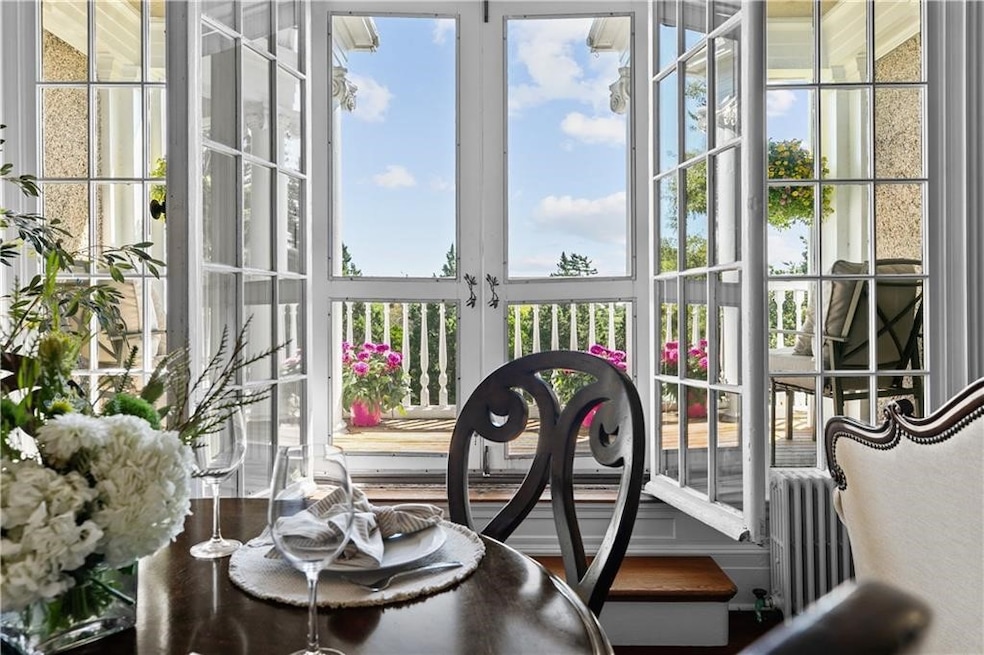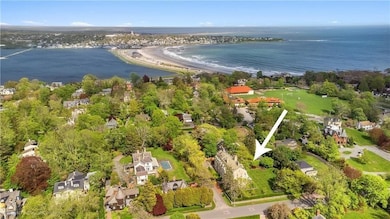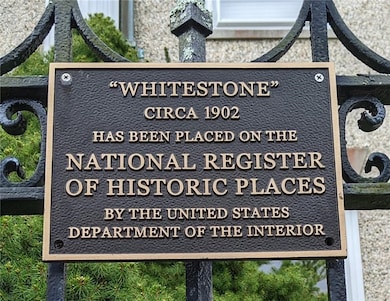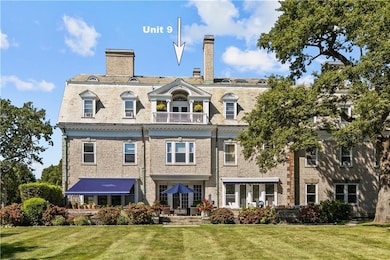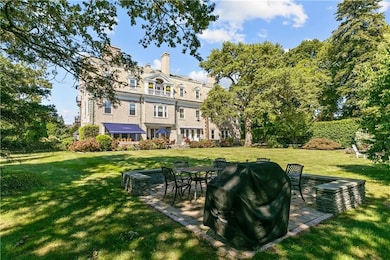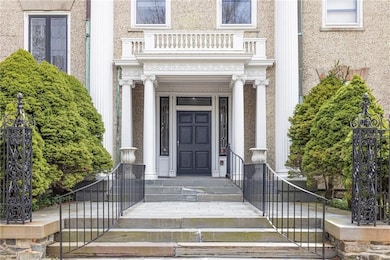
1 Oakwood Terrace Unit 9 Newport, RI 02840
Old Beach NeighborhoodEstimated payment $6,889/month
Highlights
- Marina
- Cathedral Ceiling
- Attic
- Golf Course Community
- Wood Flooring
- 2 Fireplaces
About This Home
Exceptional opportunity to own a beautiful 2 bedroom, 2 bath penthouse in an elegant National Historic Building. Welcome to the majestic Whitestone Estate, designed by the renowned architects McKim, Mead and White. This penthouse is private and peaceful with a south facing covered balcony from which to relax and enjoy serene views and evening sea breezes. Nestled in a premium sought after location, it is within an easy stroll to Cliff Walk, First Beach, Bellevue Avenue, Tennis Hall of Fame & a few minutes' walk to Bannister's and Bowen's Wharf in the heart of Downtown, home to Newport's best restaurants and shops on famed America's Cup Avenue. Showcasing its historic period charm & classic architecture the unit has high ceilings, built-in bookcases, and detailed moldings. The kitchen with cherry cabinets adjoins the fireplaced dining & living room where stately French doors open to the charming balcony overlooking the expansive backyard where lush garden seating and grill area is perfect to enjoy al fresco entertaining with friends and family on warm summer days. The primary bedroom has an ensuite bath while the second bedroom currently serves as a family room and home office. In addition to in-unit laundry & private attic for ample storage, there is additional basement storage & outdoor shed. One assigned parking space, guest parking & professionally managed. An ideal primary or second home by the sea in Newport, known to many as the Sailing Capital of the World.Outstanding!
Property Details
Home Type
- Condominium
Est. Annual Taxes
- $6,804
Year Built
- Built in 1900
HOA Fees
- $1,019 Monthly HOA Fees
Home Design
- Stone Foundation
- Masonry
- Plaster
Interior Spaces
- 1,480 Sq Ft Home
- 3-Story Property
- Cathedral Ceiling
- 2 Fireplaces
- Gas Fireplace
- Storage Room
- Utility Room
- Permanent Attic Stairs
Kitchen
- Oven
- Range
- Microwave
- Dishwasher
Flooring
- Wood
- Ceramic Tile
Bedrooms and Bathrooms
- 2 Bedrooms
- 2 Full Bathrooms
Laundry
- Laundry in unit
- Dryer
- Washer
Unfinished Basement
- Basement Fills Entire Space Under The House
- Interior and Exterior Basement Entry
Parking
- 2 Parking Spaces
- No Garage
- Assigned Parking
Outdoor Features
- Walking Distance to Water
- Balcony
- Outbuilding
Location
- Property near a hospital
Utilities
- Window Unit Cooling System
- Heating System Uses Gas
- Heating System Uses Steam
- 220 Volts
- Gas Water Heater
- Cable TV Available
Listing and Financial Details
- Tax Lot 71
- Assessor Parcel Number 1OAKWOODTER9NEWP
Community Details
Overview
- Association fees include insurance, ground maintenance, parking, snow removal, trash
- 9 Units
- Old Beach Road Subdivision
Amenities
- Shops
- Restaurant
- Public Transportation
- Community Storage Space
Recreation
- Marina
- Golf Course Community
- Tennis Courts
- Recreation Facilities
Pet Policy
- Pets Allowed
Map
Home Values in the Area
Average Home Value in this Area
Tax History
| Year | Tax Paid | Tax Assessment Tax Assessment Total Assessment is a certain percentage of the fair market value that is determined by local assessors to be the total taxable value of land and additions on the property. | Land | Improvement |
|---|---|---|---|---|
| 2024 | $6,803 | $827,600 | $0 | $827,600 |
| 2023 | $4,774 | $481,200 | $0 | $481,200 |
| 2022 | $4,624 | $481,200 | $0 | $481,200 |
| 2021 | $4,490 | $481,200 | $0 | $481,200 |
| 2020 | $4,050 | $382,300 | $0 | $382,300 |
| 2019 | $3,930 | $382,300 | $0 | $382,300 |
| 2018 | $3,819 | $382,300 | $0 | $382,300 |
| 2017 | $5,265 | $469,700 | $0 | $469,700 |
| 2016 | $5,134 | $469,700 | $0 | $469,700 |
| 2015 | $5,012 | $469,700 | $0 | $469,700 |
| 2014 | $4,957 | $411,000 | $0 | $411,000 |
Property History
| Date | Event | Price | Change | Sq Ft Price |
|---|---|---|---|---|
| 03/27/2025 03/27/25 | For Sale | $950,000 | -- | $642 / Sq Ft |
Deed History
| Date | Type | Sale Price | Title Company |
|---|---|---|---|
| Deed | $400,000 | -- |
Mortgage History
| Date | Status | Loan Amount | Loan Type |
|---|---|---|---|
| Open | $430,000 | Stand Alone Refi Refinance Of Original Loan | |
| Closed | $360,000 | Credit Line Revolving | |
| Closed | $99,000 | No Value Available | |
| Closed | $293,500 | No Value Available | |
| Closed | $320,000 | Purchase Money Mortgage |
Similar Homes in Newport, RI
Source: State-Wide MLS
MLS Number: 1379573
APN: NEWP-000026-000071-000009
- 43 Old Beach Rd
- 8 Anchor Way Unit 2
- 40 Catherine St Unit 42
- 26 Brinley St Unit 2
- 360 Gibbs Ave Unit 6
- 66 Merton Rd
- 236 Eustis Ave
- 55 Hunter Ave
- 108 Prospect Hill St
- 36 Kay St Unit 7
- 1 King St
- 49 E Bowery St Unit 3
- 45 Ayrault St Unit 11
- 12 Mount Vernon St Unit 5
- 12 Mount Vernon St Unit 4
- 29 Champlin St
- 75 Mary St
- 78 Rhode Island Ave Unit 8
- 78 Rhode Island Ave Unit 5
- 78 Rhode Island Ave Unit 4
