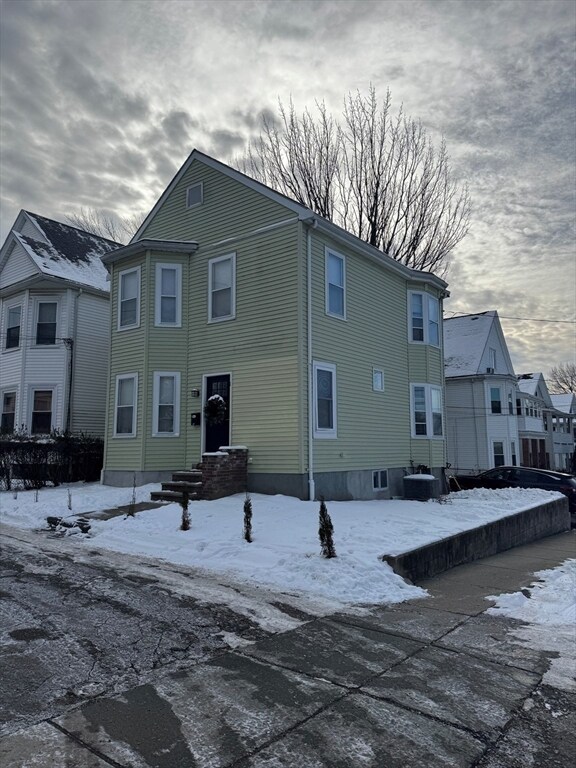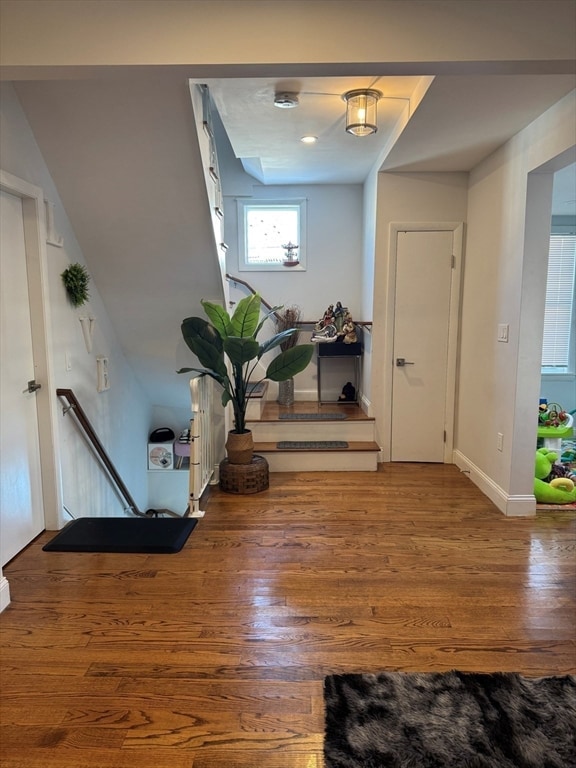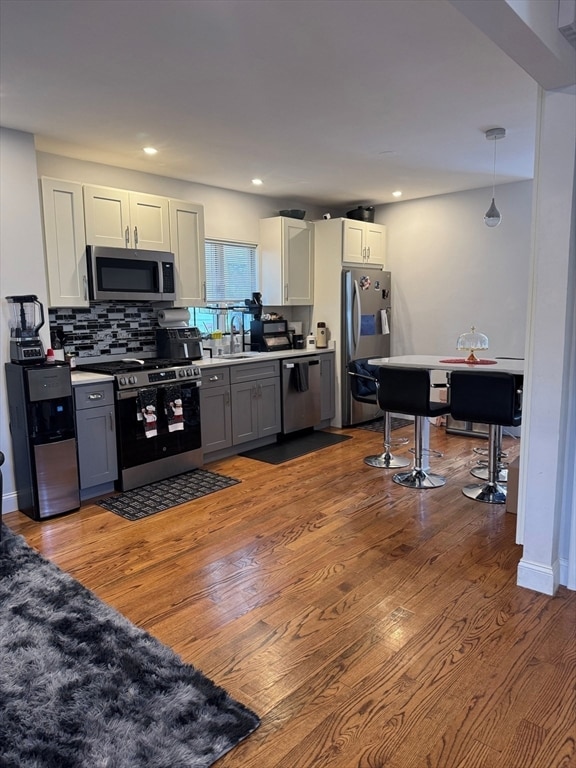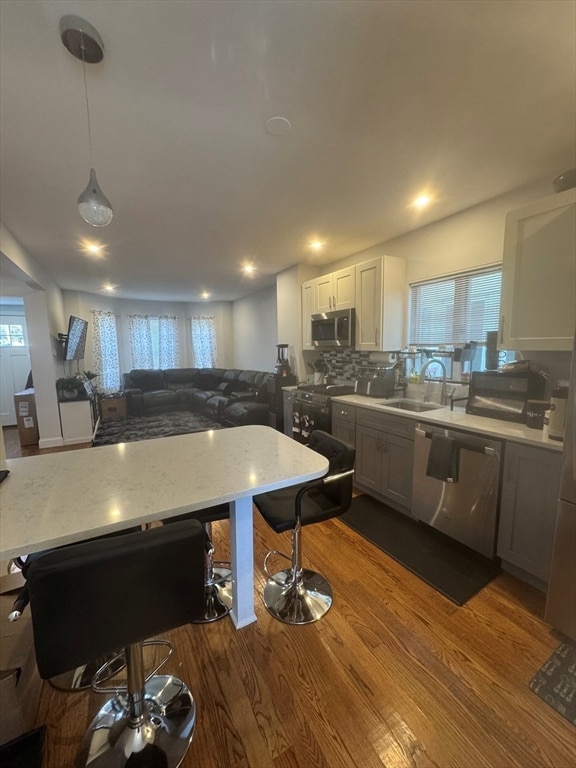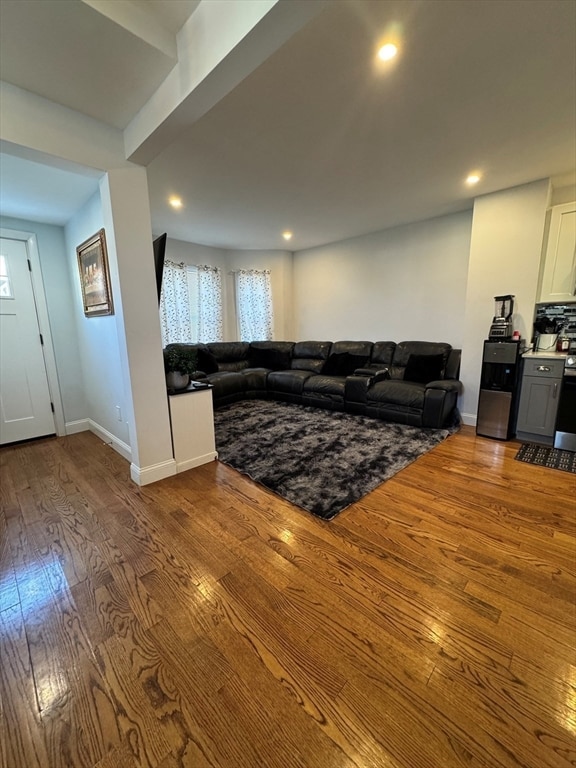
1 Oliver Rd Watertown, MA 02472
East Watertown NeighborhoodEstimated payment $4,929/month
Highlights
- Medical Services
- Colonial Architecture
- Wood Flooring
- Open Floorplan
- Property is near public transit
- 4-minute walk to Watertown Linear Park
About This Home
Prime Location... See this Beautiful newly renovated 4 bed, 2 full bath colonial home in the heart of Watertown. Step into the open floor plan with a spacious living room, large bay window, central air, and recess lighting, leading right into the updated kitchen, with all the modern amenities you want, Stainless Steel appliances, disposal, vented microwave, and Quartz countertops. Also located on the first floor, you will find one spacious bedroom with a beautiful bay window and a sleek full-size bathroom with a modern water-conserving tankless toilet. On the 2nd floor, you will find three more spacious bedrooms and another large full-size bathroom. The lower level has a laundry area leading into the full-size walk-out basement. Let's not forget the convenience of having a four-vehicle driveway. Come check out this immaculate home...
Home Details
Home Type
- Single Family
Est. Annual Taxes
- $7,649
Year Built
- Built in 1910
Lot Details
- 2,265 Sq Ft Lot
- Corner Lot
Home Design
- Colonial Architecture
- Stone Foundation
- Frame Construction
- Shingle Roof
Interior Spaces
- 1,400 Sq Ft Home
- Open Floorplan
- Recessed Lighting
- Bay Window
- Entryway
- Dining Area
Kitchen
- Range
- Microwave
- Dishwasher
- Upgraded Countertops
- Disposal
Flooring
- Wood
- Ceramic Tile
Bedrooms and Bathrooms
- 4 Bedrooms
- Primary bedroom located on second floor
- 2 Full Bathrooms
- Bathtub with Shower
Laundry
- Dryer
- Washer
Basement
- Walk-Out Basement
- Basement Fills Entire Space Under The House
Parking
- 4 Car Parking Spaces
- Driveway
- Paved Parking
- Open Parking
- Off-Street Parking
Outdoor Features
- Rain Gutters
Location
- Property is near public transit
- Property is near schools
Utilities
- Forced Air Heating and Cooling System
- 1 Cooling Zone
- 1 Heating Zone
- 100 Amp Service
- Gas Water Heater
Listing and Financial Details
- Assessor Parcel Number 854989
Community Details
Overview
- No Home Owners Association
Amenities
- Medical Services
- Shops
- Coin Laundry
Recreation
- Park
Map
Home Values in the Area
Average Home Value in this Area
Tax History
| Year | Tax Paid | Tax Assessment Tax Assessment Total Assessment is a certain percentage of the fair market value that is determined by local assessors to be the total taxable value of land and additions on the property. | Land | Improvement |
|---|---|---|---|---|
| 2025 | $7,497 | $641,900 | $439,500 | $202,400 |
| 2024 | $7,649 | $653,800 | $416,200 | $237,600 |
| 2023 | $8,564 | $630,600 | $402,800 | $227,800 |
| 2022 | $7,448 | $562,100 | $362,500 | $199,600 |
| 2021 | $6,804 | $555,400 | $355,800 | $199,600 |
| 2020 | $6,579 | $541,900 | $342,300 | $199,600 |
| 2019 | $6,170 | $479,000 | $328,900 | $150,100 |
| 2018 | $5,838 | $433,400 | $292,000 | $141,400 |
| 2017 | $5,889 | $424,000 | $292,000 | $132,000 |
| 2016 | $5,387 | $393,800 | $261,800 | $132,000 |
| 2015 | $5,717 | $380,400 | $248,400 | $132,000 |
| 2014 | $5,691 | $380,400 | $248,400 | $132,000 |
Property History
| Date | Event | Price | Change | Sq Ft Price |
|---|---|---|---|---|
| 03/24/2025 03/24/25 | Pending | -- | -- | -- |
| 03/14/2025 03/14/25 | Price Changed | $769,000 | -9.5% | $549 / Sq Ft |
| 01/29/2025 01/29/25 | For Sale | $849,500 | 0.0% | $607 / Sq Ft |
| 11/29/2024 11/29/24 | Off Market | $3,900 | -- | -- |
| 11/18/2024 11/18/24 | Off Market | $4,200 | -- | -- |
| 10/08/2024 10/08/24 | Off Market | $4,200 | -- | -- |
| 10/02/2024 10/02/24 | For Rent | $4,200 | +7.7% | -- |
| 09/26/2024 09/26/24 | For Rent | $3,900 | -7.1% | -- |
| 09/01/2024 09/01/24 | For Rent | $4,200 | 0.0% | -- |
| 05/24/2024 05/24/24 | Sold | $685,000 | -2.1% | $513 / Sq Ft |
| 05/06/2024 05/06/24 | Pending | -- | -- | -- |
| 05/01/2024 05/01/24 | Price Changed | $700,000 | -3.4% | $524 / Sq Ft |
| 04/11/2024 04/11/24 | For Sale | $725,000 | -- | $543 / Sq Ft |
Deed History
| Date | Type | Sale Price | Title Company |
|---|---|---|---|
| Fiduciary Deed | $685,000 | None Available | |
| Fiduciary Deed | $685,000 | None Available | |
| Fiduciary Deed | $685,000 | None Available | |
| Deed | $162,000 | -- |
Mortgage History
| Date | Status | Loan Amount | Loan Type |
|---|---|---|---|
| Previous Owner | $60,000 | Purchase Money Mortgage |
Similar Homes in Watertown, MA
Source: MLS Property Information Network (MLS PIN)
MLS Number: 73330145
APN: WATE-001225-000022-000001
- 22 Porter St Unit 24
- 24 Porter St Unit 24
- 9 Appleton St
- 45 Hazel St Unit 47
- 52 Hillside Rd
- 52 Quimby St Unit 54
- 250 School St
- 437 Mount Auburn St
- 64 Bigelow Ave Unit 12
- 14 Sunnybank Rd Unit 16
- 40 Bigelow Ave Unit 21
- 134 Cypress St
- 22 Adams Ave
- 20 Hosmer St Unit 1
- 86 Cypress St Unit 86-1
- 51 Edgecliff Rd Unit 51
- 61 Oakley Rd
- 64 Commonwealth Rd
- 210 Belmont St Unit 5
- 30 Clarendon St

