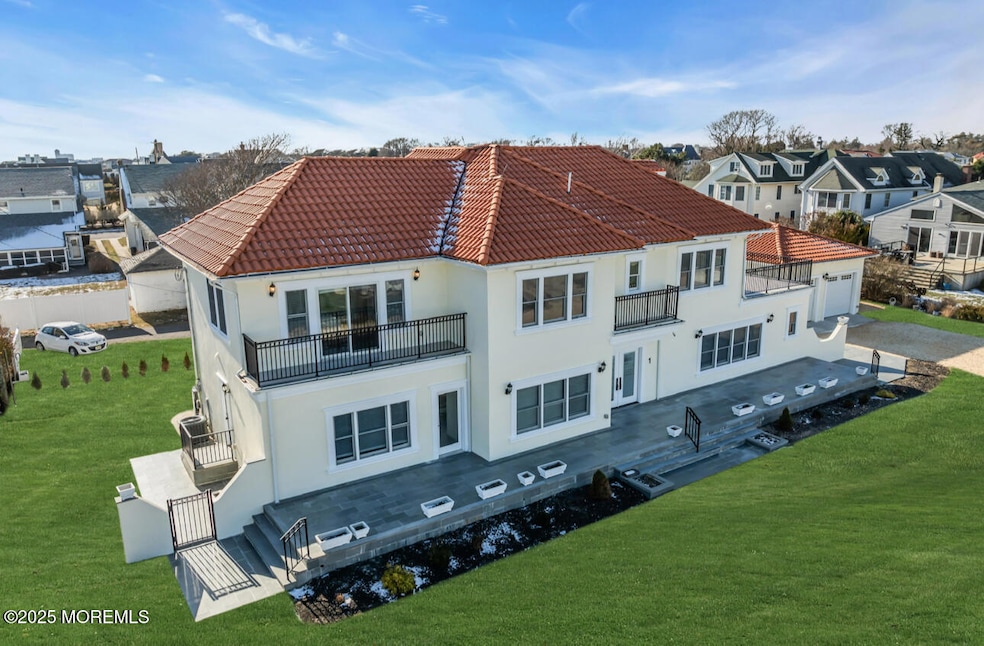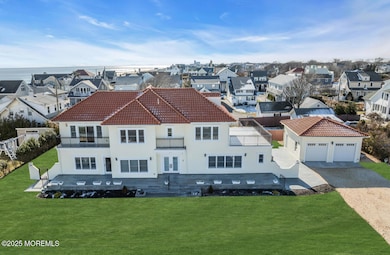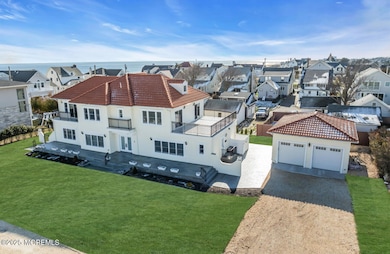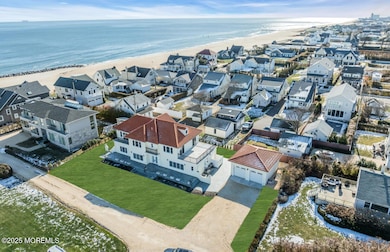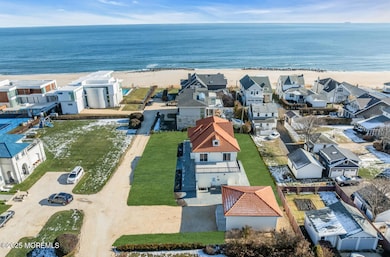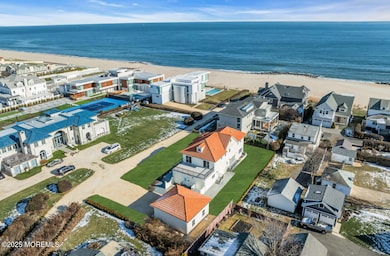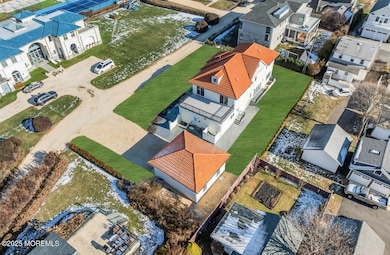
1 Private Dr Long Branch, NJ 07740
Elberon NeighborhoodEstimated payment $62,291/month
Highlights
- Water Views
- Custom Home
- Bonus Room
- Oceanside
- Marble Flooring
- Quartz Countertops
About This Home
THIS HOME CAN ACCOMMODATE A POOL! This first-time-offered custom Jersey Shore colonial home is a true gem, situated on one of Monmouth County's most coveted streets, Private Drive. With 6 bedrooms and 5.5 baths, this residence occupies the historic lot of President Garfield's stable. The front exterior boasts newly redone stucco, a custom Mediterranean tiled roof, lush sod landscaping, a stunning bluestone porch and walkway, a spacious outdoor shower, and a beautifully integrated two-car garage. Inside, the lower level features custom tiled floors and an open floor plan ideal for entertaining. The kitchen is a chef's dream with Calcutta gold quartz countertops, Wolf and Bosch appliances, and a large island with surround seating. The living room showcases a grand tiled fireplace, while the sunlit dining room includes built-in shelving and a custom wet bar. Two bedrooms on this level each have their own private full bath. The upper level houses three additional bedrooms, two of which share a Jack & Jill bathroom. The primary suite is a luxurious retreat with a balcony overlooking the Atlantic Ocean, custom molding walls, two walk-in closets, and a spacious bathroom with floor-to-ceiling tile and a tub/shower combination. The second story also features a large terrace, offering endless possibilities for outdoor living. An unfinished attic space awaits your personal touch, and the full basement, with 10-foot ceilings and outdoor access, houses the home's utilities. Previously two separate lots before reconstruction, this unique home is conveniently located near shopping, highways, nightlife, and houses of worship. Make this extraordinary residence yours today!
Home Details
Home Type
- Single Family
Est. Annual Taxes
- $45,571
Year Built
- Built in 2021
Lot Details
- 0.34 Acre Lot
- Lot Dimensions are 140 x 95
- Oversized Lot
- Historic Home
Parking
- 2 Car Detached Garage
- Oversized Parking
- Driveway
Home Design
- Custom Home
- Colonial Architecture
- Stucco Exterior
Interior Spaces
- 3-Story Property
- Wet Bar
- Built-In Features
- Crown Molding
- Ceiling height of 9 feet on the upper level
- Recessed Lighting
- Gas Fireplace
- Bay Window
- Double Door Entry
- Sliding Doors
- Bonus Room
- Center Hall
- Water Views
- Unfinished Basement
- Walk-Out Basement
- Walkup Attic
Kitchen
- Breakfast Area or Nook
- Breakfast Bar
- Dinette
- Kitchen Island
- Quartz Countertops
Flooring
- Wood
- Marble
- Porcelain Tile
Bedrooms and Bathrooms
- 6 Bedrooms
- Walk-In Closet
- Primary Bathroom is a Full Bathroom
- Dual Vanity Sinks in Primary Bathroom
- Primary Bathroom Bathtub Only
- Primary Bathroom includes a Walk-In Shower
Outdoor Features
- Oceanside
- Balcony
- Patio
- Porch
Schools
- Long Branch Middle School
Utilities
- Central Air
- Heating System Uses Natural Gas
- Natural Gas Water Heater
Community Details
- No Home Owners Association
- Breakwater Subdivision
Listing and Financial Details
- Assessor Parcel Number 27-00015-0000-00013
Map
Home Values in the Area
Average Home Value in this Area
Tax History
| Year | Tax Paid | Tax Assessment Tax Assessment Total Assessment is a certain percentage of the fair market value that is determined by local assessors to be the total taxable value of land and additions on the property. | Land | Improvement |
|---|---|---|---|---|
| 2024 | $45,571 | $2,977,000 | $1,532,900 | $1,444,100 |
| 2023 | $45,571 | $2,934,400 | $1,532,900 | $1,401,500 |
| 2022 | $23,152 | $1,232,000 | $1,232,000 | $0 |
| 2021 | $23,152 | $1,157,000 | $1,157,000 | $0 |
| 2020 | $23,450 | $1,122,000 | $1,122,000 | $0 |
| 2019 | $23,584 | $1,122,000 | $1,122,000 | $0 |
| 2018 | $22,662 | $1,072,000 | $1,072,000 | $0 |
| 2017 | $26,092 | $1,266,000 | $1,047,000 | $219,000 |
| 2016 | $24,967 | $1,235,400 | $1,022,000 | $213,400 |
| 2015 | $35,060 | $1,574,300 | $1,265,200 | $309,100 |
| 2014 | $33,685 | $1,594,200 | $1,319,900 | $274,300 |
Property History
| Date | Event | Price | Change | Sq Ft Price |
|---|---|---|---|---|
| 02/18/2025 02/18/25 | Price Changed | $10,499,999 | +5.5% | -- |
| 01/27/2025 01/27/25 | For Sale | $9,949,900 | -- | -- |
Deed History
| Date | Type | Sale Price | Title Company |
|---|---|---|---|
| Interfamily Deed Transfer | -- | None Available | |
| Deed | $375,000 | -- |
Similar Home in the area
Source: MOREMLS (Monmouth Ocean Regional REALTORS®)
MLS Number: 22502312
APN: 27-00015-0000-00013
- 1181 Lincoln Square
- 8 Pullman Ave
- 26 Jim Lynch Dr
- 1048 Stratton Place
- 245 N Lincoln Ave
- 53 Roslyn Ct
- 1039 Norwood Ave
- 206 S Lincoln Ave
- 233 Royal Place
- 150 Norwood Ave
- 215 Castlewall Ave
- 242 Highland Ave
- 5 Royal Place
- 24 Berger Ave
- 807 Ocean Ave
- 110 Norwood Ave
- 929 van Court Ave
- 890 Woodgate Ave
- 809 Ocean Ave
- 225 Maplewood Ave
