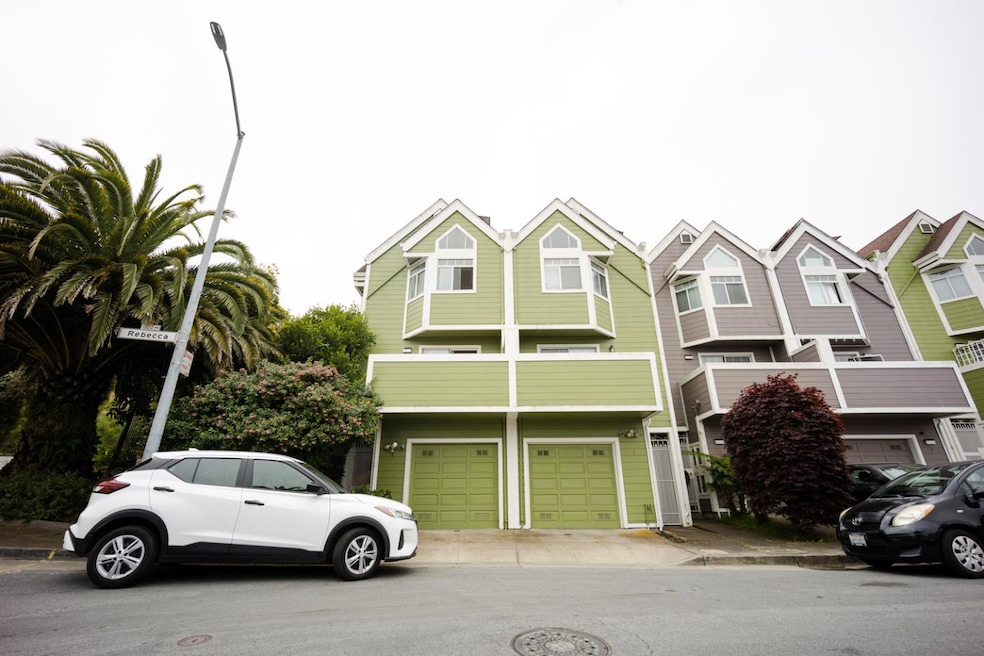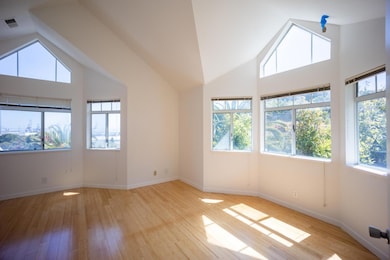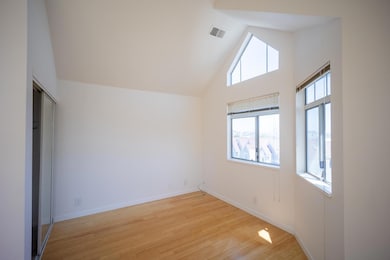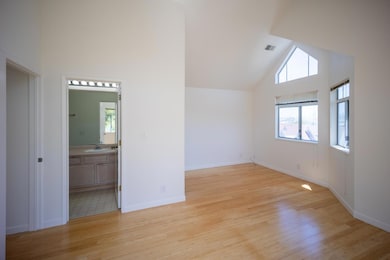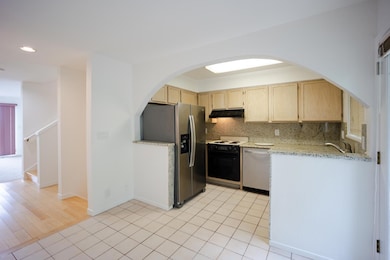
1 Rebecca Ln San Francisco, CA 94124
Hunters Point NeighborhoodHighlights
- Solar Power System
- Neighborhood Views
- Eat-In Kitchen
- Wood Flooring
- Balcony
- 3-minute walk to Youngblood-Coleman Playground and Recreation Center
About This Home
As of February 2025Welcome to 1 Rebecca Lane in the heart of SF! This 2-bed, 2-bath townhouse-style condo offers comfort, style, and convenience. Perched on a corner lot, it boasts breathtaking bay views from the balcony. Enjoy updated flooring, new carpet, fresh paint, and a spacious primary bedroom with an ensuite. Eco-friendly solar panels add energy efficiency. Close to parks and with easy access to I-101 & I-280, commuting is a breeze. A short drive to Chase Center and Oracle Park for sports enthusiasts. Experience city living at its finest in this urban oasis! Property is subject to the resale procedures. The City and County of San Francisco holds the right of first refusal. City Second Loan Program is available for qualified buyers on a first come, first served basis.
Last Buyer's Agent
Jeffrey Gwan Sie
Mosaik Real Estate License #01942204
Property Details
Home Type
- Condominium
Est. Annual Taxes
- $3,474
Year Built
- Built in 1992
HOA Fees
- $69 Monthly HOA Fees
Parking
- 1 Car Garage
- On-Street Parking
- Off-Site Parking
Interior Spaces
- 1,237 Sq Ft Home
- 2-Story Property
- Dining Area
- Neighborhood Views
Kitchen
- Eat-In Kitchen
- Electric Oven
- Range Hood
- Dishwasher
Flooring
- Wood
- Carpet
- Tile
Bedrooms and Bathrooms
- 2 Bedrooms
- 2 Full Bathrooms
- Bathtub with Shower
- Walk-in Shower
Laundry
- Laundry in unit
- Washer and Dryer
Additional Features
- Solar Power System
- Balcony
- Forced Air Heating System
Community Details
- Association fees include management fee, common area electricity, insurance - common area, common area gas, maintenance - common area
- Hillside Village HOA
Listing and Financial Details
- Assessor Parcel Number 4720-074
Map
Home Values in the Area
Average Home Value in this Area
Property History
| Date | Event | Price | Change | Sq Ft Price |
|---|---|---|---|---|
| 02/19/2025 02/19/25 | Sold | $720,000 | -3.9% | $582 / Sq Ft |
| 02/17/2025 02/17/25 | Pending | -- | -- | -- |
| 02/17/2025 02/17/25 | For Sale | $749,000 | -- | $605 / Sq Ft |
Tax History
| Year | Tax Paid | Tax Assessment Tax Assessment Total Assessment is a certain percentage of the fair market value that is determined by local assessors to be the total taxable value of land and additions on the property. | Land | Improvement |
|---|---|---|---|---|
| 2024 | $3,474 | $294,080 | $83,301 | $210,779 |
| 2023 | $3,424 | $288,315 | $81,668 | $206,647 |
| 2022 | $3,363 | $282,663 | $80,067 | $202,596 |
| 2021 | $3,305 | $277,122 | $78,498 | $198,624 |
| 2020 | $3,314 | $274,282 | $77,694 | $196,588 |
| 2019 | $3,202 | $268,905 | $76,171 | $192,734 |
| 2018 | $3,096 | $263,633 | $74,678 | $188,955 |
| 2017 | $3,059 | $258,464 | $73,214 | $185,250 |
| 2016 | $2,985 | $253,397 | $71,779 | $181,618 |
| 2015 | $2,948 | $249,591 | $70,701 | $178,890 |
| 2014 | $3,130 | $244,703 | $69,317 | $175,386 |
Mortgage History
| Date | Status | Loan Amount | Loan Type |
|---|---|---|---|
| Open | $123,000 | No Value Available | |
| Previous Owner | $360,000 | New Conventional | |
| Previous Owner | $669,240 | New Conventional | |
| Previous Owner | $650,001 | New Conventional | |
| Previous Owner | $502,800 | New Conventional | |
| Previous Owner | $483,000 | Unknown | |
| Previous Owner | $25,000 | Stand Alone Second |
Deed History
| Date | Type | Sale Price | Title Company |
|---|---|---|---|
| Grant Deed | -- | Chicago Title |
Similar Homes in San Francisco, CA
Source: MLSListings
MLS Number: ML81994328
APN: 4720-074
- 36 Rebecca Ln
- 818 Innes Ave
- 1531 Jerrold Ave
- 25 Las Villas Ct
- 1466 Oakdale Ave
- 4132 3rd St Unit 3
- 0 Evans Ave
- 92 Evans Ave
- 0 Ship St Unit HD24144152
- 0 Ship St Unit HD24144142
- 0 Ship St Unit HD24144130
- 0 Ship St Unit HD24144117
- 1326 Palou Ave
- 1310 Palou Ave
- 1371 Palou Ave
- 1687 Mckinnon Ave
- 1575 Fairfax Ave
- 4801 3rd St
- 4800 3rd St Unit 406
- 1431 Quesada Ave
