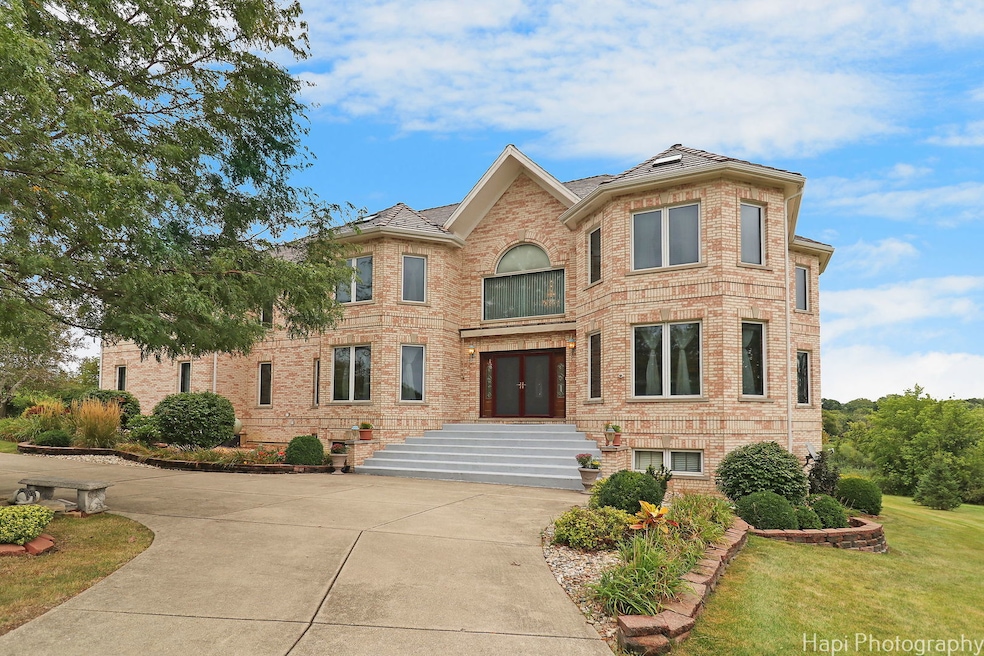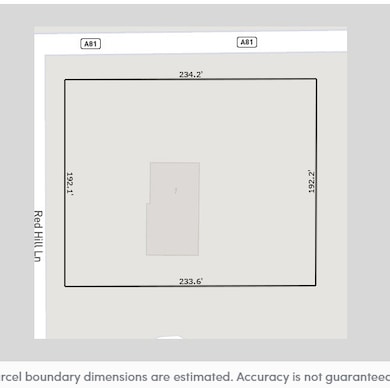
1 Red Hill Ln South Barrington, IL 60010
South Ridge NeighborhoodHighlights
- Second Kitchen
- Granite Flooring
- 1.03 Acre Lot
- Barbara B. Rose Elementary School Rated A+
- Waterfront
- Community Lake
About This Home
As of February 2025Gorgeous brick estate, with amazing lake views! This 5 bedroom, 6 bathroom home combines elegance with functionality, perfect for family living and for entertaining. The striking 2-story foyer welcomes you and leads you through the main floor formal living and dining rooms, to the large gourmet kitchen with top of the line stainless steel appliances, breakfast room dining area, gleaming granite countertops and floor, beautiful cherrywood molding, abundant custom cherrywood cabinetry, built-in features, and pantry, to the massive family room with floor to ceiling windows providing spectacular lake views, wet bar, beautiful hardwood floor, and 2 sided fireplace shared with the kitchen. One of the two balconies overlooking the serene lake is off the kitchen. The family room has a lovely spiral staircase up to the second floor. The expansive 2nd floor also has lake views, and a large loft with fireplace. The primary bathroom has a luxurious ensuite bath, sitting area, walk-in closets, and the 2nd balcony/terrace overlooking the peaceful lake. 4 additional generous sized bedrooms, some with full ensuite bathrooms and built-in features, complete the 2nd floor. The huge walk-out lower level has a 2nd kitchen, full bath, media room, double sided fireplace between the lounge area with bay windows and another room now used as an office, plenty of space for recreation/billiards, and the walk out to the stunning expansive brick patio with its built-in barbeque that is ideal for entertaining large parties! The highest quality features include a Davinci Multi-Width roof installed in 2020, 3 fireplaces (2 large double-sided, numerous windows that flood the home with natural light, plus sophisticated interior lighting, skylights and custom Hunter Douglas window treatments. 4 car garage. 2 water heaters, approx. 1 year old, have 6-year warranties. 2 new furnace system units with bacteria free function installed in December 2020 for 10 years warranty on both parts and labor. 2 new AC units installed in October 2021 with 10 year parts and labor warranty. Fantastic location with convenient access to the tollway, plus South Barrington's shopping, restaurants, and entertainment. Metra train located in Barrington offers an additional transportation option to downtown Chicago. School bus service to highly acclaimed District 220 Barrington schools. Come and see this fabulous estate that has so much to offer in the South Barrington community that so many people love to call home!
Home Details
Home Type
- Single Family
Est. Annual Taxes
- $17,960
Year Built
- Built in 2000
Lot Details
- 1.03 Acre Lot
- Lot Dimensions are 192.1x234.2x192.2x233.6
- Waterfront
HOA Fees
- $8 Monthly HOA Fees
Parking
- 4 Car Attached Garage
Home Design
- Brick Exterior Construction
- Shake Roof
Interior Spaces
- 7,204 Sq Ft Home
- 2-Story Property
- Wet Bar
- Built-In Features
- Bookcases
- Skylights
- Double Sided Fireplace
- Blinds
- Entrance Foyer
- Family Room with Fireplace
- 3 Fireplaces
- Combination Dining and Living Room
- Breakfast Room
- Home Office
- Loft with Fireplace
- Recreation Room
- Utility Room with Study Area
Kitchen
- Second Kitchen
- Cooktop with Range Hood
- Microwave
- High End Refrigerator
- Dishwasher
- Stainless Steel Appliances
Flooring
- Wood
- Partially Carpeted
- Granite
Bedrooms and Bathrooms
- 5 Bedrooms
- 5 Potential Bedrooms
- Walk-In Closet
- Bathroom on Main Level
- 6 Full Bathrooms
- Dual Sinks
- Whirlpool Bathtub
- Separate Shower
Laundry
- Laundry Room
- Laundry on main level
- Dryer
- Washer
Finished Basement
- Basement Fills Entire Space Under The House
- Fireplace in Basement
- Finished Basement Bathroom
Outdoor Features
- Balcony
- Terrace
Schools
- Barbara B Rose Elementary School
- Barrington Middle School Prairie
- Barrington High School
Utilities
- Central Air
- Heating System Uses Natural Gas
- Well
- Private or Community Septic Tank
Community Details
- Association fees include insurance
- Sue Vanderen Association, Phone Number (847) 987-1770
- The Preserve Subdivision
- Community Lake
Listing and Financial Details
- Homeowner Tax Exemptions
- Senior Freeze Tax Exemptions
Map
Home Values in the Area
Average Home Value in this Area
Property History
| Date | Event | Price | Change | Sq Ft Price |
|---|---|---|---|---|
| 02/18/2025 02/18/25 | Sold | $1,200,000 | -2.0% | $167 / Sq Ft |
| 01/21/2025 01/21/25 | Pending | -- | -- | -- |
| 11/14/2024 11/14/24 | Price Changed | $1,224,900 | -1.6% | $170 / Sq Ft |
| 11/11/2024 11/11/24 | For Sale | $1,244,900 | +30.6% | $173 / Sq Ft |
| 03/24/2015 03/24/15 | Sold | $953,510 | -4.6% | $185 / Sq Ft |
| 01/21/2015 01/21/15 | Pending | -- | -- | -- |
| 12/03/2014 12/03/14 | Price Changed | $999,000 | -9.1% | $194 / Sq Ft |
| 08/22/2014 08/22/14 | For Sale | $1,099,000 | -- | $213 / Sq Ft |
Tax History
| Year | Tax Paid | Tax Assessment Tax Assessment Total Assessment is a certain percentage of the fair market value that is determined by local assessors to be the total taxable value of land and additions on the property. | Land | Improvement |
|---|---|---|---|---|
| 2024 | $19,763 | $87,893 | $13,484 | $74,409 |
| 2023 | $19,763 | $87,893 | $13,484 | $74,409 |
| 2022 | $19,763 | $98,921 | $13,484 | $85,437 |
| 2021 | $16,927 | $76,320 | $8,989 | $67,331 |
| 2020 | $17,038 | $76,320 | $8,989 | $67,331 |
| 2019 | $19,041 | $96,538 | $8,989 | $87,549 |
| 2018 | $17,218 | $85,211 | $7,865 | $77,346 |
| 2017 | $17,398 | $88,200 | $7,865 | $80,335 |
| 2016 | $16,567 | $88,200 | $7,865 | $80,335 |
| 2015 | $15,016 | $74,500 | $6,742 | $67,758 |
| 2014 | $14,944 | $74,500 | $6,742 | $67,758 |
| 2013 | $16,929 | $87,886 | $6,742 | $81,144 |
Mortgage History
| Date | Status | Loan Amount | Loan Type |
|---|---|---|---|
| Open | $1,140,000 | New Conventional | |
| Previous Owner | $624,500 | New Conventional | |
| Previous Owner | $715,133 | Adjustable Rate Mortgage/ARM | |
| Previous Owner | $350,000 | New Conventional |
Deed History
| Date | Type | Sale Price | Title Company |
|---|---|---|---|
| Warranty Deed | $1,200,000 | Citywide Title | |
| Warranty Deed | $954,000 | None Available | |
| Warranty Deed | $155,000 | First American Title |
Similar Homes in South Barrington, IL
Source: Midwest Real Estate Data (MRED)
MLS Number: 12208117
APN: 01-36-204-008-0000
- Lot 4 E Mundhank Rd
- 85 E Mundhank Rd
- 87 E Mundhank Rd
- 10 S Freeman Rd
- 1859 Burr Ridge Dr
- 17 Terra Vita Ct
- 3915 Whispering Trails Dr
- 1679 Brittany Ln
- 23 Polo Dr
- 3895 Moulin Ln
- 40 Polo Dr
- 9 Forest Ln
- 8 Falcon Lakes Dr
- 10 Willowmere Dr
- 4080 Chesapeake Ct
- 3963 Bordeaux Dr
- 1720 W Parkside Dr Unit 1
- 2 Kitson Dr
- 4126 Crimson Dr
- 1975 Kenilworth Cir Unit B

