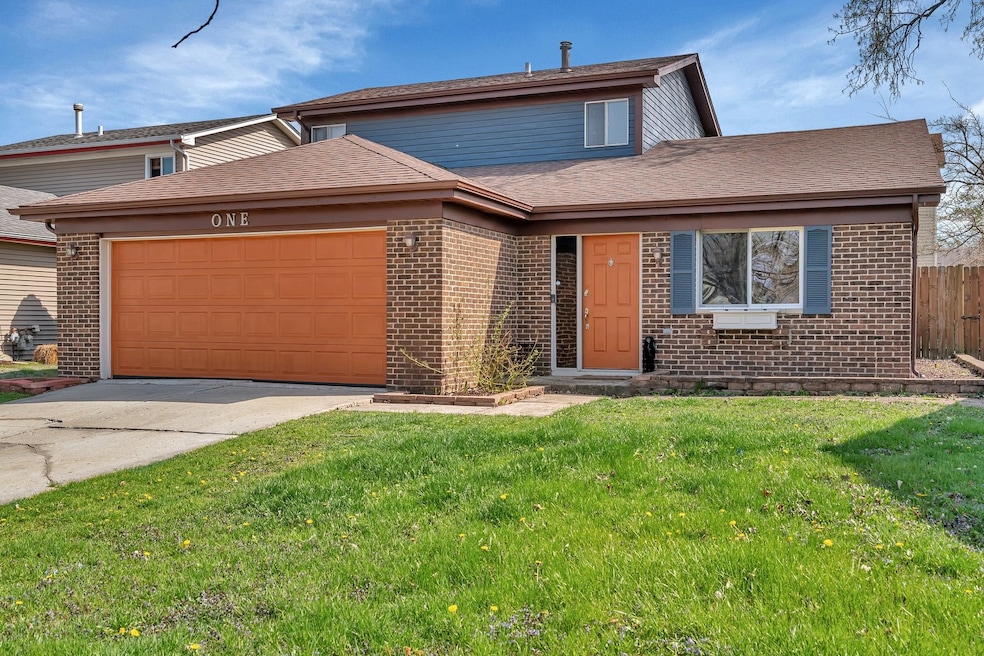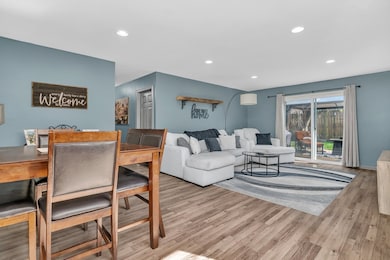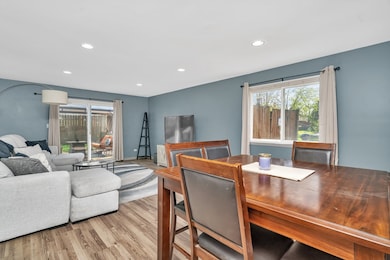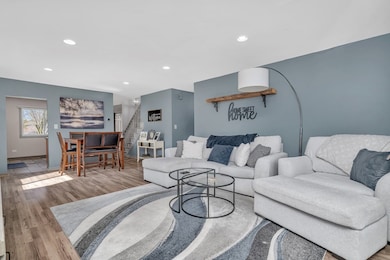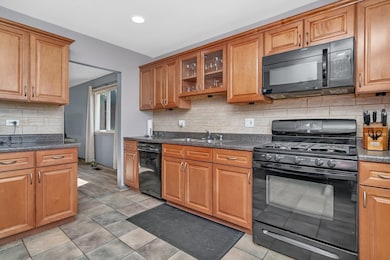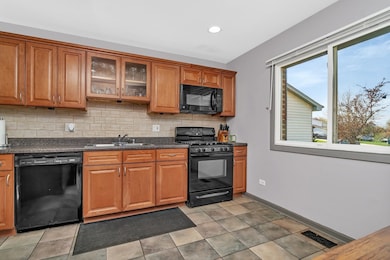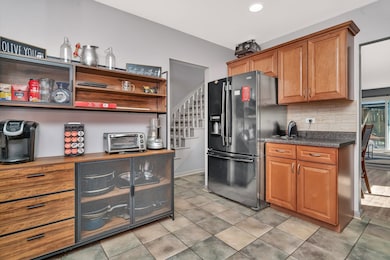
1 Red Wing Ct Woodridge, IL 60517
Hawthorne Hill NeighborhoodEstimated payment $3,063/month
Highlights
- Very Popular Property
- Clubhouse
- Living Room
- Meadowview Elementary School Rated A-
- Community Pool
- Laundry Room
About This Home
Beautiful 4 bedroom 2 bathroom home in Woodridge. Downers Grove North High School District. Master walk in closet with large closets througout. 1st floor Primary Bedroom and bathroom. 2nd floor is like a mini suite with a living room area. Water heater and back sliding glass door new in 2024. Newer light fixtures. Roof only 8 years old. Flooring and paint in 2020. The Gazebo in the back is negotiable. Very close to Police and Fire departments. Schools, City Hall and Parks around the corner. Close to highways and shopping. Village IV Organization homeowners association members only clubhouse.. indoor sauna Jacuzzi and exercise facilities year-round, pool, tennis courts, and basketball courts seasonal use.
Home Details
Home Type
- Single Family
Est. Annual Taxes
- $7,684
Year Built
- Built in 1978
Lot Details
- Lot Dimensions are 54x111
HOA Fees
- $55 Monthly HOA Fees
Parking
- 2 Car Garage
- Parking Included in Price
Home Design
- Brick Exterior Construction
Interior Spaces
- 1,719 Sq Ft Home
- 2-Story Property
- Family Room
- Living Room
- Dining Room
- Laundry Room
Bedrooms and Bathrooms
- 4 Bedrooms
- 4 Potential Bedrooms
- 2 Full Bathrooms
Schools
- Meadowview Elementary School
- Thomas Jefferson Junior High Sch
- North High School
Utilities
- Central Air
- Heating System Uses Natural Gas
Community Details
Overview
- Association fees include clubhouse, exercise facilities, pool
- Property Manager Association, Phone Number (630) 960-2850
- Woodridge Center Subdivision
- Property managed by Village IV Organization
Amenities
- Clubhouse
Recreation
- Community Pool
Map
Home Values in the Area
Average Home Value in this Area
Tax History
| Year | Tax Paid | Tax Assessment Tax Assessment Total Assessment is a certain percentage of the fair market value that is determined by local assessors to be the total taxable value of land and additions on the property. | Land | Improvement |
|---|---|---|---|---|
| 2023 | $7,684 | $97,530 | $46,080 | $51,450 |
| 2022 | $6,914 | $86,310 | $40,780 | $45,530 |
| 2021 | $6,591 | $83,050 | $39,240 | $43,810 |
| 2020 | $6,491 | $81,550 | $38,530 | $43,020 |
| 2019 | $6,287 | $78,020 | $36,860 | $41,160 |
| 2018 | $5,978 | $72,070 | $34,050 | $38,020 |
| 2017 | $5,810 | $69,640 | $32,900 | $36,740 |
| 2016 | $5,702 | $67,120 | $31,710 | $35,410 |
| 2015 | $5,604 | $63,210 | $29,860 | $33,350 |
| 2014 | $5,547 | $60,940 | $28,790 | $32,150 |
| 2013 | $5,462 | $61,090 | $28,860 | $32,230 |
Property History
| Date | Event | Price | Change | Sq Ft Price |
|---|---|---|---|---|
| 04/28/2025 04/28/25 | For Sale | $424,990 | +65.4% | $247 / Sq Ft |
| 03/08/2019 03/08/19 | Sold | $257,000 | -1.2% | $150 / Sq Ft |
| 01/25/2019 01/25/19 | Pending | -- | -- | -- |
| 11/30/2018 11/30/18 | For Sale | $259,999 | -- | $151 / Sq Ft |
Deed History
| Date | Type | Sale Price | Title Company |
|---|---|---|---|
| Warranty Deed | $257,000 | Attorneys Ttl Guaranty Fund | |
| Interfamily Deed Transfer | -- | Fidelity Natl Title Ins Co | |
| Warranty Deed | $275,000 | First American | |
| Warranty Deed | $177,000 | Stewart Title Company | |
| Interfamily Deed Transfer | -- | Title America | |
| Warranty Deed | $136,000 | -- |
Mortgage History
| Date | Status | Loan Amount | Loan Type |
|---|---|---|---|
| Open | $12,516 | FHA | |
| Open | $62,583 | FHA | |
| Open | $253,204 | FHA | |
| Closed | $252,345 | FHA | |
| Previous Owner | $247,545 | FHA | |
| Previous Owner | $270,751 | FHA | |
| Previous Owner | $97,000 | Credit Line Revolving | |
| Previous Owner | $150,000 | Unknown | |
| Previous Owner | $153,000 | Unknown | |
| Previous Owner | $159,300 | No Value Available | |
| Previous Owner | $35,000 | Stand Alone Second | |
| Previous Owner | $2,700 | Unknown | |
| Previous Owner | $129,200 | Unknown | |
| Previous Owner | $129,200 | No Value Available |
Similar Homes in Woodridge, IL
Source: Midwest Real Estate Data (MRED)
MLS Number: 12349572
APN: 08-24-408-015
- 3 Wren Ct
- 2054 Vantage St
- 7010 Brighton Ct Unit 204
- 2474 Brunswick Cir Unit A2
- 7050 Remington Ct Unit 102
- 7020 Rhodes Ct Unit 101
- 7000 Rhodes Ct Unit 203
- 7010 Dover Ct Unit 203
- 3 Lorraine Ave
- 1824 Northbridge Place
- 2523 Leander Ct
- 6688 Foxtree Ave
- 2006 Aldrich Place
- 2566 Yellow Star St
- 2514 Mitchell Dr
- 2513 Cedar Hill Ln
- 6523 Stair St
- 2522 Ravinia Ln
- 6512 Barclay Ct
- 6515 Barclay Ct
