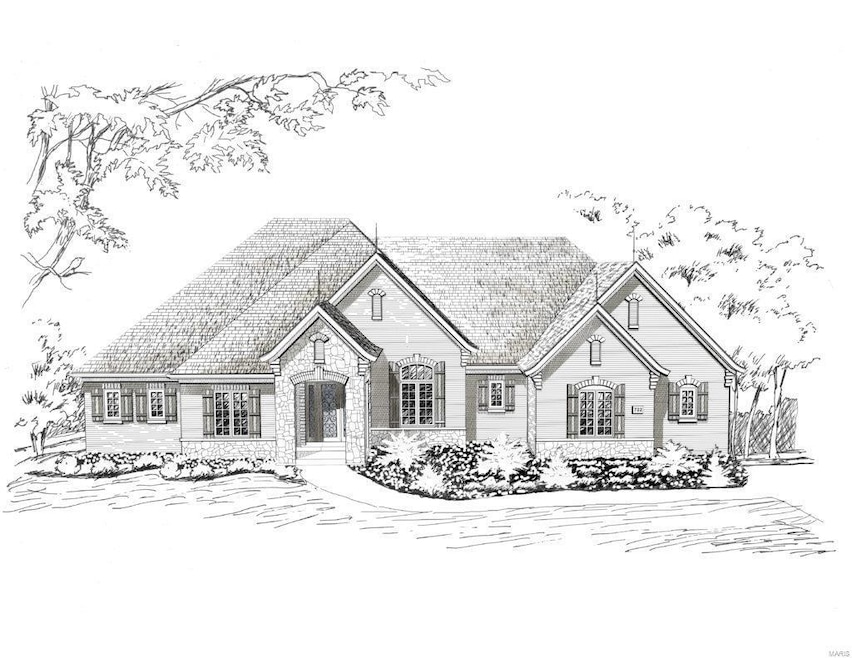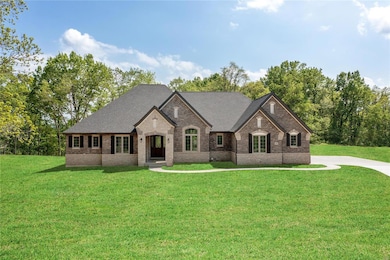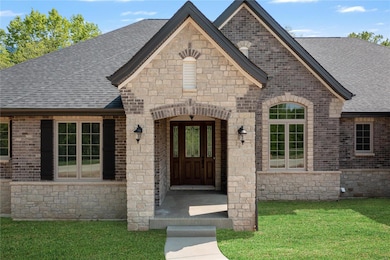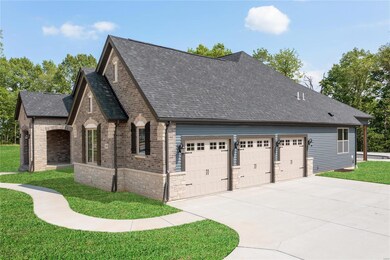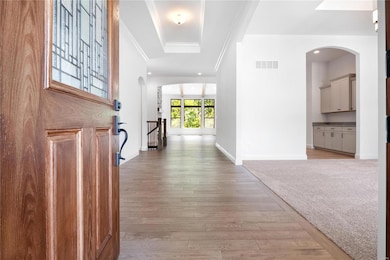
1 Ridge Wentzville, MO 63385
Estimated payment $7,108/month
Highlights
- New Construction
- 3 Acre Lot
- Backs to Trees or Woods
- Daniel Boone Elementary School Rated A
- Colonial Architecture
- 3 Car Attached Garage
About This Home
Welcome to Saxony Ridge, Lombardo Homes prestigious community on large wooded lots. Lombardo Homes Cranbrook series homes will be available on spacious 3+ acre home sites within the highly regarded Francis Howell School District. This charming neighborhood, nestled away from the main road, offers a serene and private atmosphere with plenty of wooded areas and open spaces. The spacious PALENCIA ranch home with 3/4 bedrooms, 3.5 bathrooms, and more than 3,700 sq. ft. of living space. Our Cranbrook process offers the opportunity to customize the floor plan with our in house architect **This is the Base Price for the PALENCIA Ranch floor plan which includes the price of the 3+ acre lot** Customize this plan to fit all your wants and needs! Discover the Lombardo Homes difference.
Home Details
Home Type
- Single Family
Lot Details
- 3 Acre Lot
- Backs to Trees or Woods
Parking
- 3 Car Attached Garage
- Side or Rear Entrance to Parking
- Garage Door Opener
- Driveway
Home Design
- New Construction
- Colonial Architecture
- Contemporary Architecture
- Traditional Architecture
- French Architecture
- Rustic Architecture
- Brick Veneer
- Composition Roof
Interior Spaces
- 3,796 Sq Ft Home
- 1-Story Property
- Gas Fireplace
- Low Emissivity Windows
- Tilt-In Windows
- Pocket Doors
- Sliding Doors
- Six Panel Doors
- Panel Doors
- Unfinished Basement
- Basement Fills Entire Space Under The House
Kitchen
- Microwave
- Dishwasher
- Disposal
Bedrooms and Bathrooms
- 4 Bedrooms
Schools
- Daniel Boone Elem. Elementary School
- Francis Howell Middle School
- Francis Howell High School
Utilities
- 90% Forced Air Heating System
Community Details
- Built by Lombardo Homes
- The Palencia
Map
Home Values in the Area
Average Home Value in this Area
Property History
| Date | Event | Price | Change | Sq Ft Price |
|---|---|---|---|---|
| 01/24/2025 01/24/25 | For Sale | $1,080,000 | -- | $285 / Sq Ft |
Similar Homes in Wentzville, MO
Source: MARIS MLS
MLS Number: MAR25003855
- 1 Ridge
- 180 Saxony Ridge Ct
- 128 Saxony Ridge Ct
- 3625 Highway Z
- 35 New Melle Dr
- 225 Fiddlecreek Ridge Rd
- 374 Oak Ln
- 304 Spotted Fawn Bend
- 3724 Nadler Rd
- 3463 Cedar Vista Dr
- 3731 Holt Rd - 9 91 Acres
- 4752 Jacob Ln
- 3821 Holt Rd - 14 74 Acres Rd
- 116 Lonesome Dove Way
- 21 Montana Falls Ct Unit Lot 20
- 24 Montana Falls Ct Unit Lot 17
- 2 Gus Creek Ct Unit Lot 23
- 6 Gus Creek Ct Unit Lot 24
- 5 Gus Creek Ct Unit Lot 27
- 9 Gus Creek Ct Unit Lot 26
