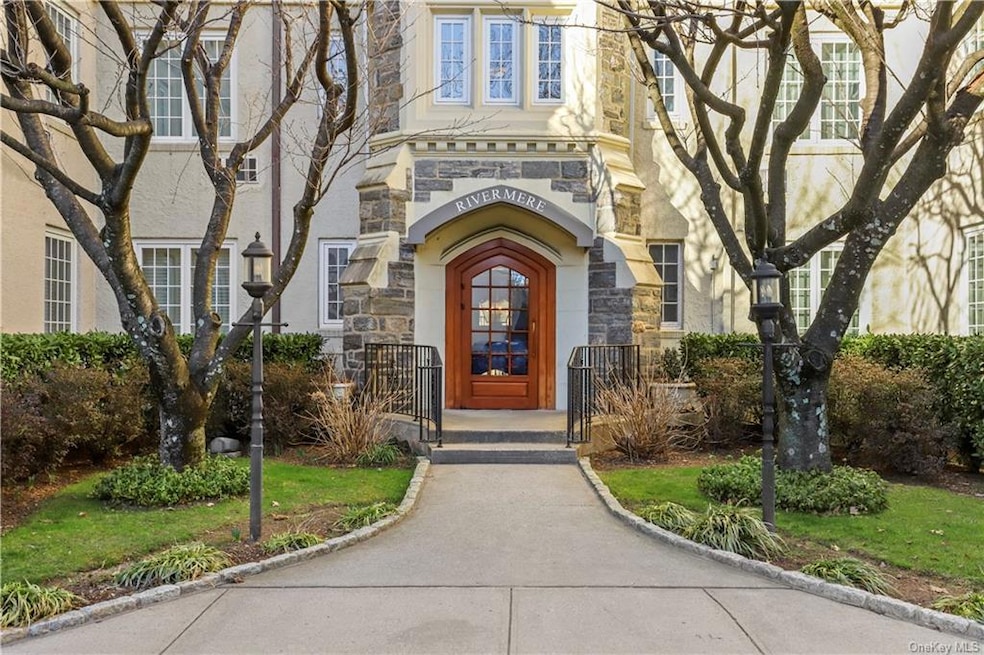
River House 1 Rivermere Unit 4A Bronxville, NY 10708
Cedar Knolls NeighborhoodHighlights
- Property is near public transit
- Marble Countertops
- High Ceiling
- Wood Flooring
- Park or Greenbelt View
- Formal Dining Room
About This Home
As of July 2024Don't miss this stunning and renovated gem! With 1,850 square feet of pristine living space, this rare find boasts four bedrooms and three bathrooms. As you enter, you'll be greeted by a gracious entrance hall inviting you into well-proportioned, light-filled principal rooms, perfect for entertaining or family gatherings. The home features a new custom kitchen with a large butler's pantry, top-of-the-line appliances, quartz countertops, and a peninsula with seating. Other highlights include high ceilings, handsome hardwood floors, and classic crown moldings. Plus, enjoy two outdoor spaces and potential garage parking. Nestled in the beautiful Rivermere apartment complex, just steps from Bronxville Village center, train station, and acclaimed schools, this location offers convenience and charm. Overlooking the picturesque Bronxville River preserve, with its scenic walking/biking trails, waterfalls and lake, this is a truly special opportunity not to be missed.
Last Agent to Sell the Property
Compass Greater NY, LLC Brokerage Phone: (914) 310-6220 License #10301201862

Property Details
Home Type
- Co-Op
Year Built
- Built in 1926 | Remodeled in 1960
HOA Fees
- $2,450 Monthly HOA Fees
Home Design
- Stone Siding
- Stucco
Interior Spaces
- 1,850 Sq Ft Home
- High Ceiling
- New Windows
- Entrance Foyer
- Formal Dining Room
- Storage
- Wood Flooring
- Park or Greenbelt Views
- Basement
Kitchen
- Eat-In Kitchen
- Oven
- Dishwasher
- Marble Countertops
Bedrooms and Bathrooms
- 4 Bedrooms
- Walk-In Closet
- 3 Full Bathrooms
- Pedestal Sink
Parking
- Garage
- Parking Storage or Cabinetry
- Private Parking
- Assigned Parking
Schools
- Bronxville Elementary School
- Bronxville Middle School
- Bronxville High School
Utilities
- Cooling System Mounted In Outer Wall Opening
- Hot Water Heating System
- Heating System Uses Oil
Additional Features
- Juliet Balcony
- Two or More Common Walls
- Property is near public transit
Community Details
Overview
- Mid-Rise Condominium
- Mid Rise
- 6-Story Property
Amenities
- Laundry Facilities
- Elevator
Recreation
- Park
Pet Policy
- No Pets Allowed
Security
- Resident Manager or Management On Site
Map
About River House
Home Values in the Area
Average Home Value in this Area
Property History
| Date | Event | Price | Change | Sq Ft Price |
|---|---|---|---|---|
| 07/29/2024 07/29/24 | Sold | $970,000 | -2.5% | $524 / Sq Ft |
| 03/28/2024 03/28/24 | Pending | -- | -- | -- |
| 02/13/2024 02/13/24 | For Sale | $995,000 | -- | $538 / Sq Ft |
Similar Homes in Bronxville, NY
Source: OneKey® MLS
MLS Number: KEY6288844
- 1 Rivermere Unit 1F
- 1 Rivermere Unit I
- 31 Pondfield Rd W Unit 63
- 31 Pondfield Rd W Unit 46
- 31 Pondfield Rd W Unit 69
- 42 Pondfield Rd W Unit 6C
- 280 Bronxville Rd Unit 1Y
- 280 Bronxville Rd Unit 9B
- 280 Bronxville Rd Unit 4W
- 35 Parkview Ave Unit 5C
- 26 Pondfield Rd W Unit 2F
- 26 Pondfield Rd W Unit 1F
- 25 Parkview Ave Unit 5L
- 270 Bronxville Rd Unit B55
- 270 Bronxville Rd Unit A81
- 270 Bronxville Rd Unit A2
- 270 Bronxville Rd Unit B63
- 270 Bronxville Rd Unit B43
- 32 Merriam Place
- 949 Palmer Rd Unit 5A
