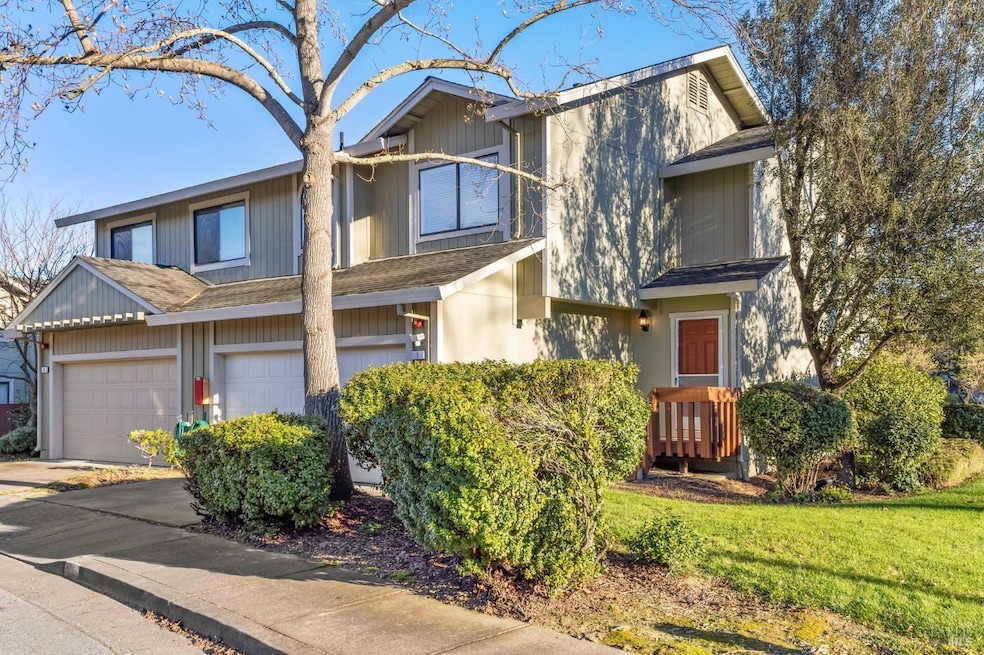
1 Rosewood Dr Novato, CA 94947
Midwest Novato NeighborhoodHighlights
- View of Hills
- Clubhouse
- Retreat
- Novato High School Rated A-
- Property is near a clubhouse
- Adjacent to Greenbelt
About This Home
As of February 2025Impeccably updated 3-bedroom, 2.5-bath townhouse located in the highly desirable Western Oaks Village of Novato. This renovated end-unit lives like a single family residence and features modern elegance and comfort, offering a spacious living room with a wood-burning fireplace, a chef's kitchen with ample cabinetry, new Quartz countertops, stainless-steel appliances, and a breakfast bar. The adjacent dining area is perfect for entertaining. A renovated powder room completes the main level. Upstairs, the primary suite boasts vaulted ceilings, a walk-in closet, and a luxurious en-suite bath with dual sinks and a shower/tub combo. Two additional bedrooms feature large closets, new light/fan fixtures, and plenty of natural sunlight. A second full bathroom offers modern finishes and a shower/tub combo. Additional highlights include brand-new wide-plank flooring, plush carpeting, fresh paint, updated fixtures, new Toto toilets, and a NEST thermostat. Enjoy a serene private patio garden, an expansive 2-car garage with storage, and brand new washer/dryer. Located minutes from Vintage Oaks shopping, downtown Novato, and highways 101 & 37. Western Oaks Village amenities include multiple pools, a clubhouse, playground, and more. HOA fees: $603.25/month. Don't miss this stunning townhouse!
Last Agent to Sell the Property
Sotheby's International Realty License #01320998

Townhouse Details
Home Type
- Townhome
Est. Annual Taxes
- $9,453
Year Built
- Built in 1989 | Remodeled
Lot Details
- 1,516 Sq Ft Lot
- Adjacent to Greenbelt
- End Unit
- Wood Fence
- Back Yard Fenced
- Landscaped
- Garden
HOA Fees
- $603 Monthly HOA Fees
Parking
- 2 Car Direct Access Garage
- Enclosed Parking
- Front Facing Garage
- Garage Door Opener
Property Views
- Hills
- Park or Greenbelt
Home Design
- Side-by-Side
Interior Spaces
- 1,406 Sq Ft Home
- 2-Story Property
- Cathedral Ceiling
- Ceiling Fan
- Wood Burning Fireplace
- Formal Entry
- Living Room with Fireplace
- Living Room with Attached Deck
- Formal Dining Room
Kitchen
- Breakfast Bar
- Free-Standing Gas Oven
- Self-Cleaning Oven
- Free-Standing Gas Range
- Range Hood
- Ice Maker
- Dishwasher
- Quartz Countertops
- Disposal
Flooring
- Engineered Wood
- Carpet
- Tile
- Vinyl
Bedrooms and Bathrooms
- 3 Bedrooms
- Retreat
- Primary Bedroom Upstairs
- Walk-In Closet
- Bathroom on Main Level
- Quartz Bathroom Countertops
- Low Flow Toliet
- Bathtub with Shower
Laundry
- Laundry in Garage
- Dryer
- Washer
Home Security
Utilities
- Central Heating
- Gas Water Heater
Additional Features
- Enclosed patio or porch
- Property is near a clubhouse
Listing and Financial Details
- Assessor Parcel Number 152-372-02
Community Details
Overview
- Association fees include insurance, ground maintenance, management, pool, recreation facility
- Western Oaks Village Association, Phone Number (800) 557-5179
- Western Oaks Village Subdivision
- Greenbelt
- Planned Unit Development
Amenities
- Clubhouse
Recreation
- Sport Court
- Recreation Facilities
- Community Playground
- Community Pool
- Park
- Trails
Security
- Carbon Monoxide Detectors
- Fire and Smoke Detector
Map
Home Values in the Area
Average Home Value in this Area
Property History
| Date | Event | Price | Change | Sq Ft Price |
|---|---|---|---|---|
| 02/14/2025 02/14/25 | Sold | $760,000 | +4.8% | $541 / Sq Ft |
| 02/04/2025 02/04/25 | Pending | -- | -- | -- |
| 01/16/2025 01/16/25 | For Sale | $725,000 | -- | $516 / Sq Ft |
Tax History
| Year | Tax Paid | Tax Assessment Tax Assessment Total Assessment is a certain percentage of the fair market value that is determined by local assessors to be the total taxable value of land and additions on the property. | Land | Improvement |
|---|---|---|---|---|
| 2024 | $9,453 | $705,093 | $282,037 | $423,056 |
| 2023 | $9,248 | $691,268 | $276,507 | $414,761 |
| 2022 | $9,035 | $677,718 | $271,087 | $406,631 |
| 2021 | $9,027 | $664,432 | $265,773 | $398,659 |
| 2020 | $8,458 | $620,000 | $258,500 | $361,500 |
| 2019 | $8,114 | $600,000 | $250,000 | $350,000 |
| 2018 | $7,496 | $545,000 | $218,000 | $327,000 |
| 2017 | $7,838 | $534,600 | $213,840 | $320,760 |
| 2016 | $6,987 | $495,000 | $198,000 | $297,000 |
| 2015 | $6,013 | $450,000 | $180,000 | $270,000 |
| 2014 | $5,975 | $448,262 | $179,305 | $268,957 |
Mortgage History
| Date | Status | Loan Amount | Loan Type |
|---|---|---|---|
| Open | $350,000 | New Conventional | |
| Previous Owner | $297,500 | Unknown | |
| Previous Owner | $235,000 | Unknown | |
| Previous Owner | $33,000 | No Value Available |
Deed History
| Date | Type | Sale Price | Title Company |
|---|---|---|---|
| Grant Deed | $760,000 | First American Title | |
| Grant Deed | -- | None Listed On Document | |
| Grant Deed | -- | None Listed On Document | |
| Grant Deed | $516,000 | Fidelity National Title Co | |
| Grant Deed | -- | Old Republic Title Company |
Similar Homes in Novato, CA
Source: Bay Area Real Estate Information Services (BAREIS)
MLS Number: 325000711
APN: 152-372-02
- 90 Sequoia Glen Ln
- 1280 Redwood Blvd
- 818 Bayside Ct
- 305 Silvio Ln
- 311 Silvio Ln
- 1274 Leafwood Heights
- 1 Columbine Ln
- 323 Silvio Ln Unit 4
- 63 Scottsdale Way
- 1209 Cambridge St
- 25 Lassen Ln
- 21 Klamath Way
- 605 Sunset Pkwy
- 809 Arlington Cir
- 800 Arlington Cir
- 1383 Donna St
- 1401 Cambridge St
- 32 Rowe Ranch Dr
- 1438 S Novato Blvd
- 1583 Merritt Dr
