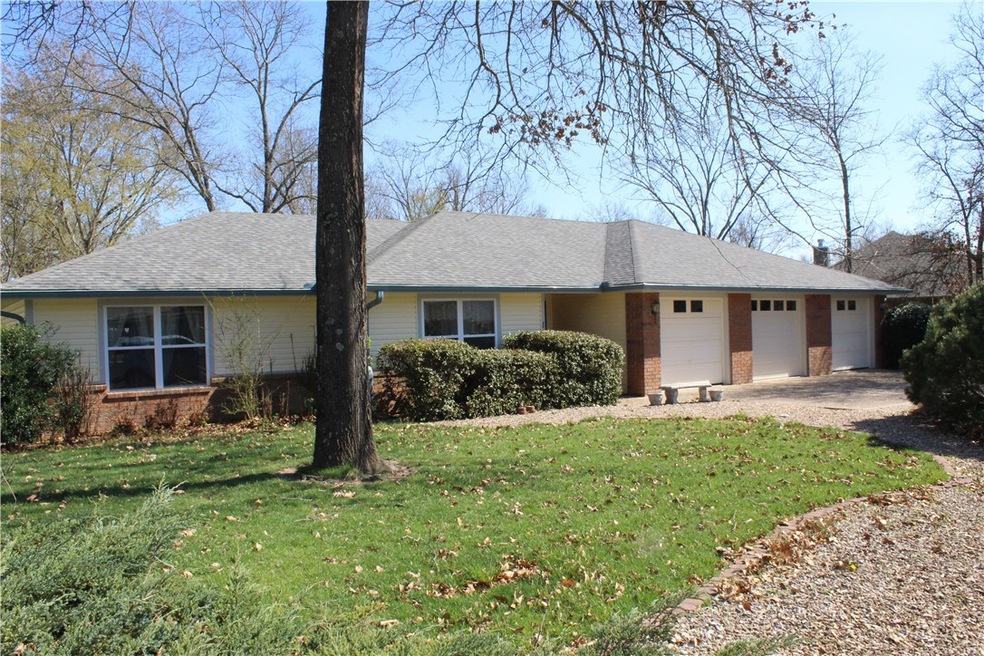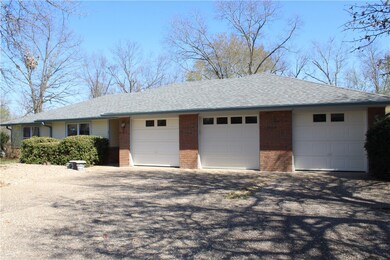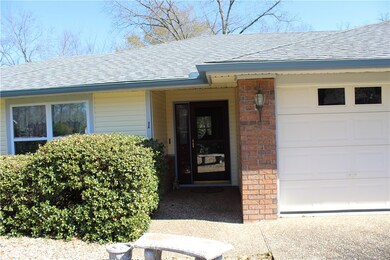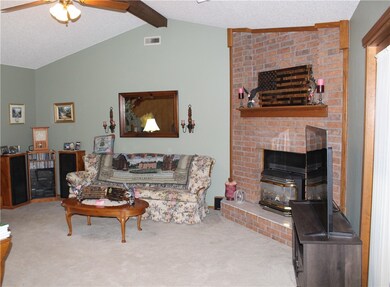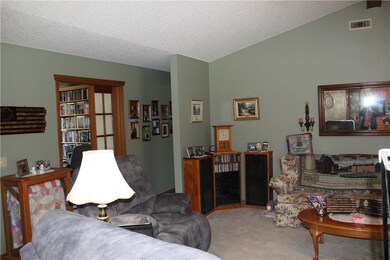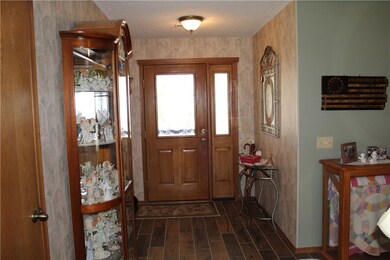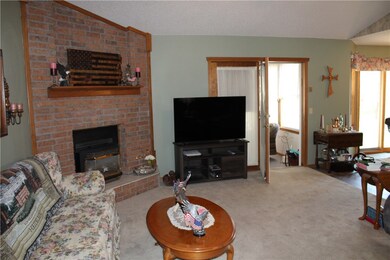
1 Scarborough Ln Bella Vista, AR 72715
Highlights
- Golf Course Community
- Fitness Center
- Clubhouse
- Gravette Middle School Rated A-
- Community Lake
- Property is near a park
About This Home
As of June 2024Large, flat, corner lot. Priced below appraisal value. Ideal location nestled in the heart of Bella Vista, close to restaurants and shopping. Storage building on concrete pad with electrical service. And that's just the outside! Versatile interior with some recently updated features. There is an additional 215 square feet of living space not included in the MLS listing (it's accessed through the garage). This fully
finished space includes a full bath and a Murphy bed! The other 1773 square feet include 2 beautiful bedrooms, 2 full bathrooms, a useful office/den, a well-designed kitchen, a dining area with large windows framing the perfect yard and patio with retractable awning, an easy to arrange living room, a laundry room, and the quintessential cooled and heated sunroom. And by the way, there's a 3-car garage!
(Roof 2019) (HVAC 2022)
Last Agent to Sell the Property
Kaufmann Realty, LLC Brokerage Phone: 479-855-0909 License #SA00039038
Home Details
Home Type
- Single Family
Est. Annual Taxes
- $926
Year Built
- Built in 1994
Lot Details
- 0.35 Acre Lot
- Landscaped
- Corner Lot
- Level Lot
- Cleared Lot
HOA Fees
- $40 Monthly HOA Fees
Home Design
- Traditional Architecture
- Slab Foundation
- Shingle Roof
- Architectural Shingle Roof
- Vinyl Siding
Interior Spaces
- 1,773 Sq Ft Home
- 1-Story Property
- Built-In Features
- Cathedral Ceiling
- Ceiling Fan
- Gas Log Fireplace
- Double Pane Windows
- Blinds
- Living Room with Fireplace
- Home Office
- Library
- Bonus Room
- Sun or Florida Room
- Washer and Dryer Hookup
Kitchen
- Electric Oven
- Electric Cooktop
- Microwave
- Dishwasher
- Disposal
Flooring
- Carpet
- Ceramic Tile
Bedrooms and Bathrooms
- 2 Bedrooms
- Walk-In Closet
- 3 Full Bathrooms
Home Security
- Fire and Smoke Detector
- Fire Sprinkler System
Parking
- 3 Car Attached Garage
- Workshop in Garage
- Garage Door Opener
- Driveway
Outdoor Features
- Patio
- Outdoor Storage
Location
- Property is near a park
Utilities
- Window Unit Cooling System
- Central Heating and Cooling System
- Heat Pump System
- Window Unit Heating System
- Propane
- Electric Water Heater
- Septic Tank
- Phone Available
Listing and Financial Details
- Legal Lot and Block 37 / 1
Community Details
Overview
- Bella Vista Association
- Scarborough Subdivision
- Community Lake
Amenities
- Shops
- Clubhouse
Recreation
- Golf Course Community
- Tennis Courts
- Fitness Center
- Community Pool
- Park
- Trails
Map
Home Values in the Area
Average Home Value in this Area
Property History
| Date | Event | Price | Change | Sq Ft Price |
|---|---|---|---|---|
| 06/11/2024 06/11/24 | Sold | $325,000 | 0.0% | $183 / Sq Ft |
| 04/24/2024 04/24/24 | Pending | -- | -- | -- |
| 04/19/2024 04/19/24 | Price Changed | $325,000 | -7.1% | $183 / Sq Ft |
| 03/27/2024 03/27/24 | For Sale | $350,000 | -- | $197 / Sq Ft |
Tax History
| Year | Tax Paid | Tax Assessment Tax Assessment Total Assessment is a certain percentage of the fair market value that is determined by local assessors to be the total taxable value of land and additions on the property. | Land | Improvement |
|---|---|---|---|---|
| 2024 | $1,228 | $59,244 | $1,600 | $57,644 |
| 2023 | $1,228 | $37,220 | $800 | $36,420 |
| 2022 | $926 | $37,220 | $800 | $36,420 |
| 2021 | $922 | $37,220 | $800 | $36,420 |
| 2020 | $927 | $26,230 | $600 | $25,630 |
| 2019 | $927 | $26,230 | $600 | $25,630 |
| 2018 | $952 | $26,230 | $600 | $25,630 |
| 2017 | $878 | $26,230 | $600 | $25,630 |
| 2016 | $878 | $26,230 | $600 | $25,630 |
| 2015 | $1,199 | $25,150 | $1,000 | $24,150 |
| 2014 | $849 | $25,150 | $1,000 | $24,150 |
Mortgage History
| Date | Status | Loan Amount | Loan Type |
|---|---|---|---|
| Open | $243,750 | New Conventional |
Deed History
| Date | Type | Sale Price | Title Company |
|---|---|---|---|
| Warranty Deed | $325,000 | Waco Title | |
| Warranty Deed | $145,000 | -- | |
| Warranty Deed | $145,000 | -- | |
| Warranty Deed | $135,000 | -- | |
| Warranty Deed | $120,000 | -- | |
| Deed | -- | -- | |
| Warranty Deed | -- | -- | |
| Warranty Deed | $7,000 | -- |
Similar Homes in Bella Vista, AR
Source: Northwest Arkansas Board of REALTORS®
MLS Number: 1270403
APN: 16-27588-000
- 68 Walney Dr
- 70 Walney Dr
- Lot 5 Walney Dr
- 13 Scarborough Ln
- 1 Barrow Cir
- 24 Scarborough Ln
- 3 Aycock Ln
- 10 Youngblood Ln
- 2 Quantock Hills Ln
- 7 Quantock Hills Ln
- 16127 Robin Rd
- 0 Hartlepool Dr
- 10 Singleton Dr
- 0 Exeter Ln
- Lot 3 Hartlepool Dr
- 0 Cullen Ln Stoneykirk Dr Unit 1299930
- Lots 17 & 18 Scalloway Dr
- Lot 19 Scalloway Dr
- 5 Knighton Dr
- 1 Hartlepool Dr
