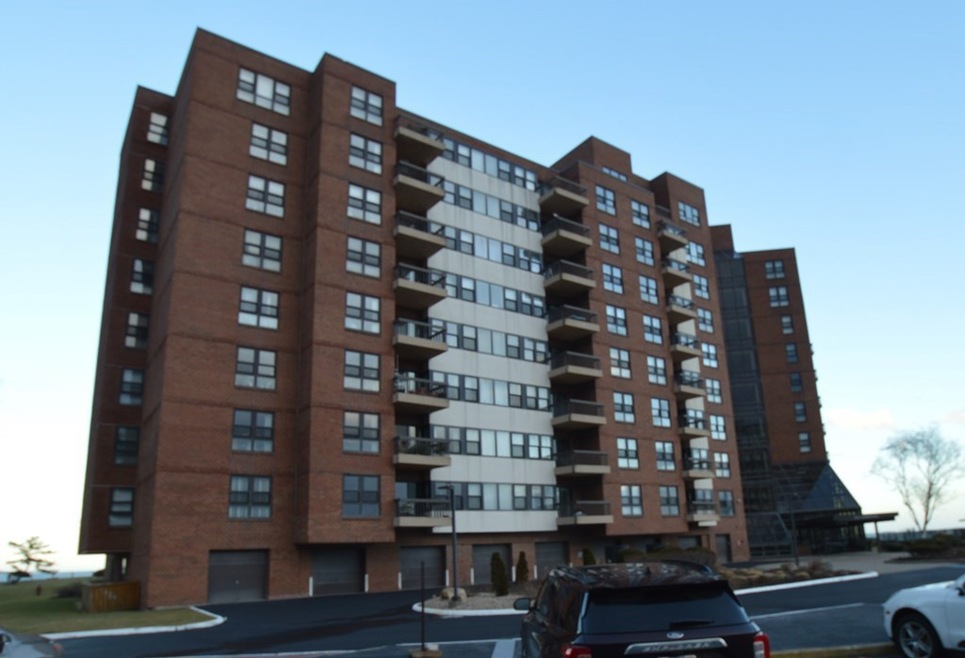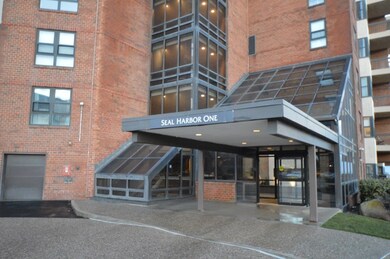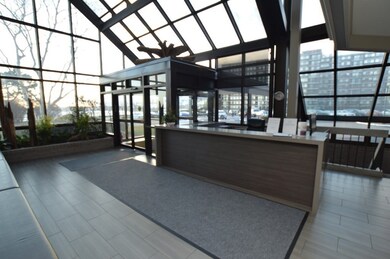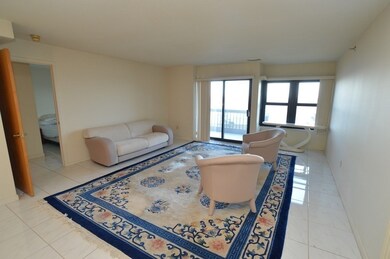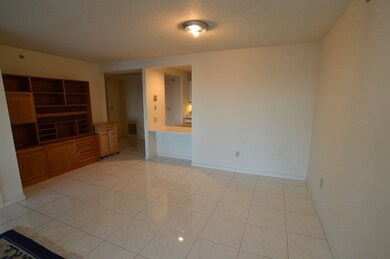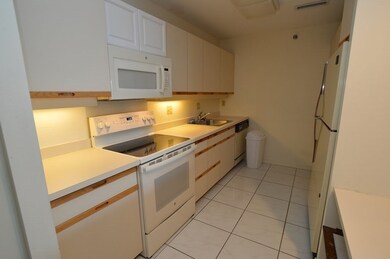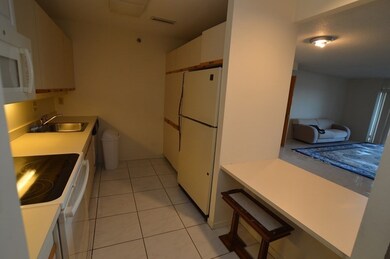
Seal Harbor Condominiums 1 Seal Harbor Rd Unit 414 Winthrop, MA 02152
Winthrop Highlands NeighborhoodHighlights
- Marina
- Ocean View
- Medical Services
- William P. Gorman/Fort Banks Elementary School Rated A-
- Fitness Center
- 3-minute walk to Pond Street Playground
About This Home
As of May 2024The moment you enter Seal Harbor you realize this is unlike any condo complex you’ve seen before. Right away you’re immersed in acres of professionally maintained grounds, which include a tennis court and outdoor pool and walking trails with sweeping ocean views. Once in the building, you are met by a 24/7 concierge and elevators that will take you to your condo. This 4th floor condo features a galley kitchen, open kitchen/dining area, two bedrooms and two bathrooms with walk-in closets. Stackable W&D in unit. The balcony offers sweeping direct ocean views. One underground parking spot AND a highly sought after PRIVATE GARAGE spot included in the sale. Building amenities include a fitness room, pool room, conference room w/ locked storage for those mailed packages, function room with roof top balcony. Short distance to local beaches, Boston and public transit including Beachmont train station. This is a rare condo opportunity!
Property Details
Home Type
- Condominium
Est. Annual Taxes
- $5,111
Year Built
- Built in 1983
Lot Details
- Waterfront
- Near Conservation Area
- Two or More Common Walls
HOA Fees
- $832 Monthly HOA Fees
Parking
- 1 Car Attached Garage
- Tuck Under Parking
- Garage Door Opener
- Off-Street Parking
- Assigned Parking
Home Design
- Brick Exterior Construction
- Shingle Roof
Interior Spaces
- 1,327 Sq Ft Home
- 1-Story Property
- Light Fixtures
- Bay Window
- Ocean Views
Kitchen
- Range
- Microwave
- Freezer
- Dishwasher
- Disposal
Flooring
- Carpet
- Ceramic Tile
Bedrooms and Bathrooms
- 2 Bedrooms
- Custom Closet System
- Walk-In Closet
- Dressing Area
- 2 Full Bathrooms
Laundry
- Laundry on upper level
- Dryer
- Washer
Outdoor Features
- Balcony
Location
- Property is near public transit
- Property is near schools
Utilities
- Forced Air Heating and Cooling System
- 1 Cooling Zone
- 1 Heating Zone
Listing and Financial Details
- Assessor Parcel Number M:074 L:0181414,1425489
Community Details
Overview
- Association fees include water, sewer, insurance, maintenance structure, road maintenance, ground maintenance, snow removal, air conditioning, reserve funds
- 129 Units
- High-Rise Condominium
- Seal Harbor Condominium Community
Amenities
- Medical Services
- Shops
- Sauna
- Clubhouse
- Coin Laundry
- Elevator
- Community Storage Space
Recreation
- Marina
- Tennis Courts
- Recreation Facilities
- Fitness Center
- Community Pool
- Park
- Jogging Path
- Trails
- Bike Trail
Map
About Seal Harbor Condominiums
Home Values in the Area
Average Home Value in this Area
Property History
| Date | Event | Price | Change | Sq Ft Price |
|---|---|---|---|---|
| 05/15/2024 05/15/24 | Sold | $570,000 | -7.9% | $430 / Sq Ft |
| 02/09/2024 02/09/24 | Pending | -- | -- | -- |
| 01/22/2024 01/22/24 | For Sale | $619,000 | -- | $466 / Sq Ft |
Tax History
| Year | Tax Paid | Tax Assessment Tax Assessment Total Assessment is a certain percentage of the fair market value that is determined by local assessors to be the total taxable value of land and additions on the property. | Land | Improvement |
|---|---|---|---|---|
| 2025 | $4,613 | $447,000 | $0 | $447,000 |
| 2024 | $5,091 | $488,600 | $0 | $488,600 |
| 2023 | $5,111 | $477,700 | $0 | $477,700 |
| 2022 | $5,797 | $492,900 | $0 | $492,900 |
| 2021 | $5,920 | $466,900 | $0 | $466,900 |
| 2020 | $5,717 | $453,000 | $0 | $453,000 |
| 2019 | $5,794 | $439,600 | $0 | $439,600 |
| 2018 | $5,622 | $397,000 | $0 | $397,000 |
| 2017 | $5,751 | $399,100 | $0 | $399,100 |
| 2016 | $5,888 | $383,100 | $0 | $383,100 |
| 2015 | $5,494 | $383,100 | $0 | $383,100 |
| 2014 | $5,280 | $338,900 | $0 | $338,900 |
Mortgage History
| Date | Status | Loan Amount | Loan Type |
|---|---|---|---|
| Open | $496,000 | Purchase Money Mortgage | |
| Closed | $496,000 | Purchase Money Mortgage |
Deed History
| Date | Type | Sale Price | Title Company |
|---|---|---|---|
| Condominium Deed | $620,000 | None Available | |
| Condominium Deed | $620,000 | None Available | |
| Condominium Deed | $545,000 | None Available | |
| Condominium Deed | $545,000 | None Available |
Similar Homes in Winthrop, MA
Source: MLS Property Information Network (MLS PIN)
MLS Number: 73195366
APN: WINT-000074-000000-000018-001414
- 1 Seal Harbor Rd Unit 104
- 3 Seal Harbor Rd Unit PH31
- 3 Seal Harbor Rd Unit 434
- 12 Sewall Ave Unit 3
- 12 Sewall Ave Unit 2
- 12 Sewall Ave Unit 1
- 158 Highland Ave
- 75 Sewall Ave
- 55 Nahant Ave
- 95 Summit Ave Unit 4
- 235 Winthrop Shore Dr
- 111 Locust St Unit 2
- 212 Winthrop Shore Dr Unit 1
- 58 Almont St
- 203 Winthrop Shore Dr Unit 8
- 158 Shirley St Unit 1
- 15 Almont St Unit 17
- 167 Winthrop Shore Dr Unit 2
- 23 Trident Ave Unit 3
- 23 Trident Ave Unit 2
