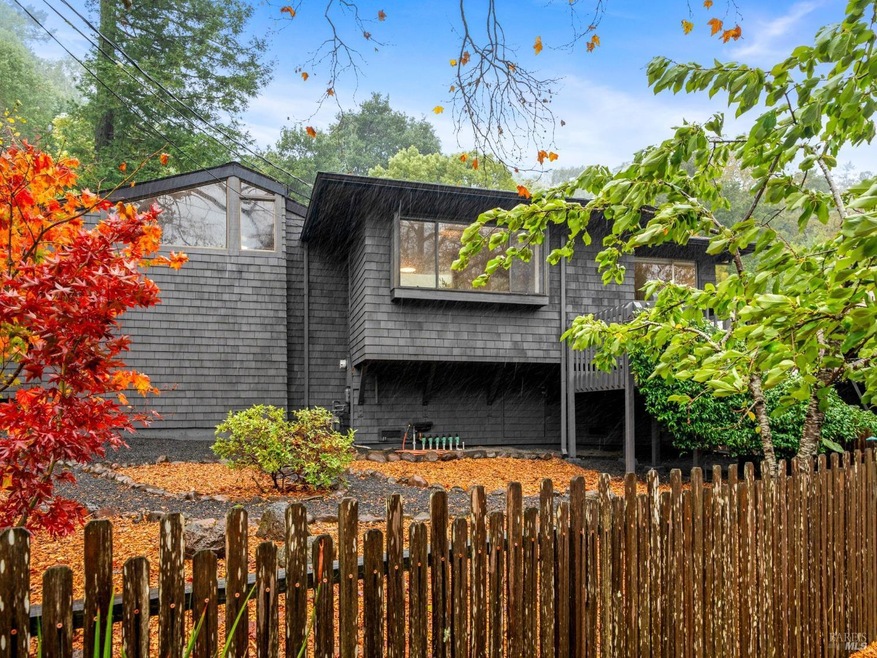
1 Sequoia Rd Fairfax, CA 94930
Fairfax NeighborhoodHighlights
- Spa
- Deck
- Wood Flooring
- Manor Elementary School Rated A-
- Cathedral Ceiling
- 4-minute walk to Peri Park
About This Home
As of December 2024Discover the perfect blend of style and comfort in this stunning contemporary 3-bedroom, 2-bath home nestled in the sought-after flats, just a few blocks from Fairfax's vibrant downtown. Recently refreshed with new interior and exterior paint, updated lighting, and modern hardware, this home radiates warmth and sophistication. Enjoy the light-filled dining area, an expansive open-beamed family room, and updated baths. Luxury vinyl plank flooring graces most of the home, while the bedrooms feature charming hardwood floors. The inviting living room features a cozy teardrop-style fireplace, creating a perfect space for relaxation. Outdoor living shines with fenced yards, a premium Bullfrog hot tub, and ample storage with two sheds. The 2-car carport adds convenience, all on a prime corner lot just minutes from town and a network of hiking and biking trails. This home is a gem waiting to be yours!
Last Buyer's Agent
Andrew Garcia
Redfin Corp. License #02146833

Home Details
Home Type
- Single Family
Est. Annual Taxes
- $12,059
Year Built
- Built in 1966 | Remodeled
Lot Details
- 4,500 Sq Ft Lot
- Back and Front Yard Fenced
- Landscaped
- Corner Lot
Home Design
- Split Level Home
- Concrete Foundation
- Composition Roof
- Shingle Siding
Interior Spaces
- 1,344 Sq Ft Home
- 1-Story Property
- Beamed Ceilings
- Cathedral Ceiling
- Ceiling Fan
- Free Standing Fireplace
- Family Room
- Living Room
- Dining Room
- Storage Room
Kitchen
- Free-Standing Gas Oven
- Dishwasher
- Laminate Countertops
- Disposal
Flooring
- Wood
- Tile
Bedrooms and Bathrooms
- 3 Bedrooms
- Bathroom on Main Level
- 2 Full Bathrooms
- Separate Shower
- Window or Skylight in Bathroom
Laundry
- Dryer
- Washer
- 220 Volts In Laundry
Home Security
- Carbon Monoxide Detectors
- Fire and Smoke Detector
Parking
- 2 Parking Spaces
- 2 Carport Spaces
Outdoor Features
- Spa
- Balcony
- Deck
- Enclosed patio or porch
- Shed
Utilities
- Cooling System Mounted In Outer Wall Opening
- Central Heating
- Tankless Water Heater
Listing and Financial Details
- Assessor Parcel Number 001-142-25
Map
Home Values in the Area
Average Home Value in this Area
Property History
| Date | Event | Price | Change | Sq Ft Price |
|---|---|---|---|---|
| 12/13/2024 12/13/24 | Sold | $1,400,000 | +17.2% | $1,042 / Sq Ft |
| 11/26/2024 11/26/24 | Pending | -- | -- | -- |
| 11/22/2024 11/22/24 | For Sale | $1,195,000 | -- | $889 / Sq Ft |
Tax History
| Year | Tax Paid | Tax Assessment Tax Assessment Total Assessment is a certain percentage of the fair market value that is determined by local assessors to be the total taxable value of land and additions on the property. | Land | Improvement |
|---|---|---|---|---|
| 2024 | $12,059 | $734,256 | $512,540 | $221,716 |
| 2023 | $11,894 | $719,863 | $502,493 | $217,370 |
| 2022 | $11,736 | $705,748 | $492,640 | $213,108 |
| 2021 | $11,464 | $691,912 | $482,982 | $208,930 |
| 2020 | $11,299 | $684,819 | $478,031 | $206,788 |
| 2019 | $10,972 | $671,394 | $468,660 | $202,734 |
| 2018 | $10,558 | $658,232 | $459,472 | $198,760 |
| 2017 | $10,343 | $645,329 | $450,465 | $194,864 |
| 2016 | $9,890 | $632,679 | $441,635 | $191,044 |
| 2015 | $9,856 | $623,178 | $435,003 | $188,175 |
| 2014 | $8,804 | $561,749 | $410,077 | $151,672 |
Mortgage History
| Date | Status | Loan Amount | Loan Type |
|---|---|---|---|
| Open | $1,050,000 | New Conventional | |
| Previous Owner | $120,000 | New Conventional | |
| Previous Owner | $533,000 | New Conventional | |
| Previous Owner | $537,000 | New Conventional | |
| Previous Owner | $552,000 | New Conventional | |
| Previous Owner | $559,000 | FHA | |
| Previous Owner | $333,700 | Stand Alone Refi Refinance Of Original Loan | |
| Previous Owner | $371,000 | Unknown | |
| Previous Owner | $380,250 | No Value Available | |
| Previous Owner | $180,000 | Unknown | |
| Previous Owner | $28,500 | Credit Line Revolving | |
| Closed | $75,000 | No Value Available |
Deed History
| Date | Type | Sale Price | Title Company |
|---|---|---|---|
| Grant Deed | -- | First American Title | |
| Grant Deed | $1,400,000 | First American Title | |
| Interfamily Deed Transfer | -- | Fidelity National Title Co | |
| Grant Deed | $507,000 | Fidelity National Title Co | |
| Grant Deed | -- | -- |
Similar Homes in the area
Source: Bay Area Real Estate Information Services (BAREIS)
MLS Number: 324090090
APN: 001-142-25
