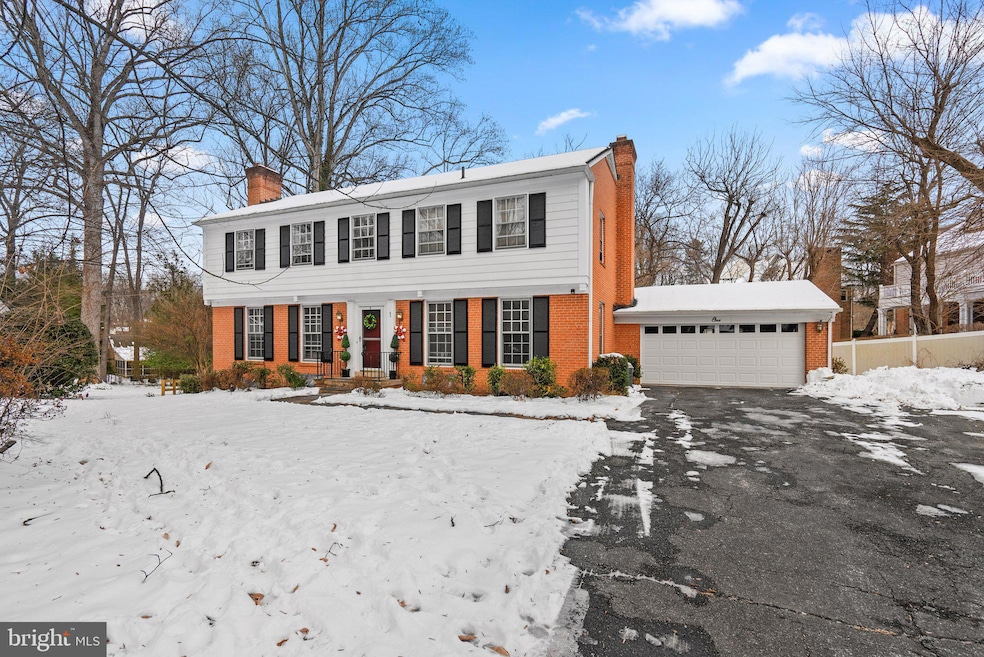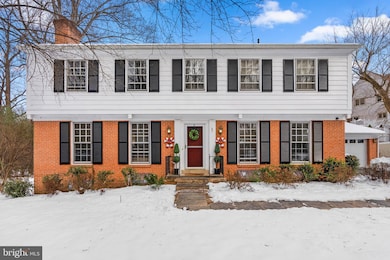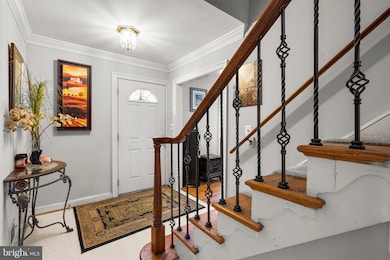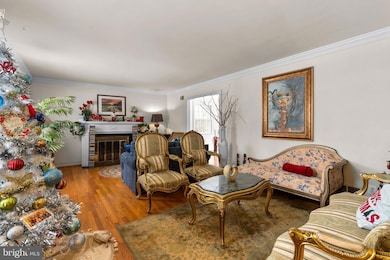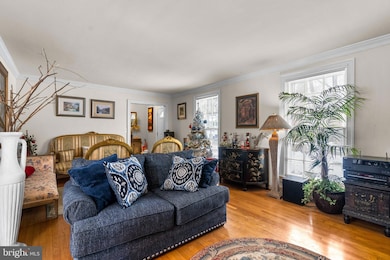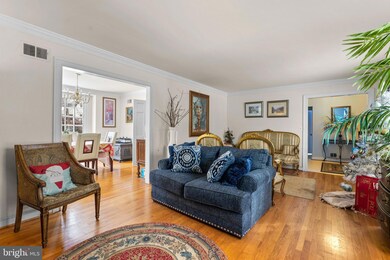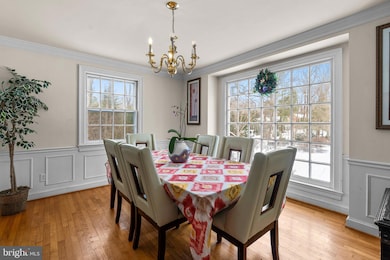
1 Seven Locks Ct Bethesda, MD 20817
West Bethesda NeighborhoodHighlights
- Colonial Architecture
- 3 Fireplaces
- 2 Car Attached Garage
- Seven Locks Elementary School Rated A
- No HOA
- Forced Air Heating and Cooling System
About This Home
As of March 2025*** PLEASE CALL CO-LISTING AGENT WITH ANY QUESTIONS*** Welcome to 1 Seven Locks Ct, a charming home nestled in the heart of Bethesda! This private gem, tucked away at the end of a peaceful cul-de-sac, offers a .7-acre lot full of endless potential — the perfect canvas for creating your dream home. From the moment you step inside, you’ll feel the warmth and charm that this home exudes. With three fireplaces spread throughout — two on the main level and one in the basement — you’re sure to stay cozy all year long. Whether you’re curled up by the fire in the formal living room, relaxing in the informal living space, or enjoying a winter evening in the basement, this home is designed for comfort and relaxation. The main level features a welcoming office space, a convenient half bath, and an expansive formal living and dining room perfect for entertaining. The kitchen flows effortlessly into the informal living room, which showcases one of the beautiful fireplaces as its focal point. Step outside onto the screened-in porch just off the kitchen, an ideal space to enjoy a cup of coffee or unwind in the warmer months, free from any pesky critters. The views of the sprawling backyard are the perfect backdrop to start and end your day! Upstairs, you'll find 4 spacious bedrooms, including a generous primary suite, along with 2 full baths — ample space for family, guests, or your home office! The possibilities are endless as you bring your unique style and creativity to make this home your own. The basement is an absolute bonus — it’s a blank canvas just waiting for your personal touch. Featuring an open floor plan, another cozy fireplace, a full bath, and a versatile room that could easily transform into a home office, playroom, gym, or media room, the basement offers tons of space to work with. Plus, with a laundry room and plenty of storage, it’s perfect for all your needs. This home is ready for you to unleash your creativity and transform it into something truly special. Whether you’re looking to renovate or simply refresh a few spaces, bring out your inner HGTV and make this your perfect Bethesda retreat! Don’t miss out on this incredible opportunity to live in a prime location with all the space, potential, and character you’ve been looking for. Schedule your tour today and imagine the possibilities at 1 Seven Locks Ct!
Home Details
Home Type
- Single Family
Est. Annual Taxes
- $11,050
Year Built
- Built in 1967
Lot Details
- 0.76 Acre Lot
- Property is zoned R200
Parking
- 2 Car Attached Garage
- Front Facing Garage
- Garage Door Opener
- Driveway
Home Design
- Colonial Architecture
- Brick Exterior Construction
- Block Foundation
Interior Spaces
- Property has 3 Levels
- 3 Fireplaces
- Wood Burning Fireplace
- Partially Finished Basement
Bedrooms and Bathrooms
- 4 Bedrooms
Schools
- Seven Locks Elementary School
- Cabin John Middle School
- Winston Churchill High School
Utilities
- Forced Air Heating and Cooling System
- Electric Water Heater
Community Details
- No Home Owners Association
- Potomac Outside Subdivision
Listing and Financial Details
- Tax Lot 6
- Assessor Parcel Number 161000851320
Map
Home Values in the Area
Average Home Value in this Area
Property History
| Date | Event | Price | Change | Sq Ft Price |
|---|---|---|---|---|
| 03/31/2025 03/31/25 | Sold | $1,157,500 | -2.3% | $348 / Sq Ft |
| 01/29/2025 01/29/25 | Pending | -- | -- | -- |
| 01/11/2025 01/11/25 | For Sale | $1,185,000 | -- | $356 / Sq Ft |
Tax History
| Year | Tax Paid | Tax Assessment Tax Assessment Total Assessment is a certain percentage of the fair market value that is determined by local assessors to be the total taxable value of land and additions on the property. | Land | Improvement |
|---|---|---|---|---|
| 2024 | $11,050 | $883,400 | $0 | $0 |
| 2023 | $11,234 | $842,800 | $0 | $0 |
| 2022 | $6,466 | $802,200 | $499,600 | $302,600 |
| 2021 | $8,738 | $802,200 | $499,600 | $302,600 |
| 2020 | $13,265 | $802,200 | $499,600 | $302,600 |
| 2019 | $9,537 | $831,400 | $499,600 | $331,800 |
| 2018 | $9,546 | $831,400 | $499,600 | $331,800 |
| 2017 | $12,926 | $831,400 | $0 | $0 |
| 2016 | -- | $838,500 | $0 | $0 |
| 2015 | $8,426 | $812,400 | $0 | $0 |
| 2014 | $8,426 | $786,300 | $0 | $0 |
Mortgage History
| Date | Status | Loan Amount | Loan Type |
|---|---|---|---|
| Open | $767,500 | New Conventional | |
| Closed | $767,500 | New Conventional | |
| Previous Owner | $731,000 | New Conventional | |
| Previous Owner | $385,000 | Commercial | |
| Previous Owner | $385,000 | Commercial |
Deed History
| Date | Type | Sale Price | Title Company |
|---|---|---|---|
| Special Warranty Deed | $1,157,500 | Radian Settlement Services | |
| Special Warranty Deed | $1,157,500 | Radian Settlement Services | |
| Interfamily Deed Transfer | -- | Home Team Title | |
| Interfamily Deed Transfer | $385,000 | Commonwealth Land Title Ins | |
| Deed | -- | -- |
About the Listing Agent

The Karen Rollings' Team is dedicated to promoting the distinctive power and integrity of the EXP Realty brand in all our business endeavors. From Fine Homes to Town Homes to Investment Properties, the commitment to consistently deliver reliable, resourceful expertise to all clients, customers, and to the communities we serve is our number one goal. Whether it is representing home sellers, home buyers, or providing sound advice to residential or commercial investors, our team prides itself in
Karen's Other Listings
Source: Bright MLS
MLS Number: MDMC2159316
APN: 10-00851320
- 9600 Weathered Oak Ct
- 7232 Taveshire Way
- 7504 Glennon Dr
- 7806 Carteret Rd
- 7700 Carteret Rd
- 7201 Thomas Branch Dr
- 7553 Spring Lake Dr Unit 7553-D
- 7557 Spring Lake Dr Unit B2
- 7523 Spring Lake Dr Unit C2
- 7501 Democracy Blvd Unit B-339
- 7425 Democracy Blvd Unit 317
- 9305 Kentsdale Dr
- 6909 Renita Ln
- 6817 Silver Linden St
- 131 Bytham Ridge Ln
- 7420 Westlake Terrace Unit 607
- 7420 Westlake Terrace Unit 1004
- 7420 Westlake Terrace Unit 1611
- 7420 Westlake Terrace Unit 610
- 128 Bytham Ridge Ln
