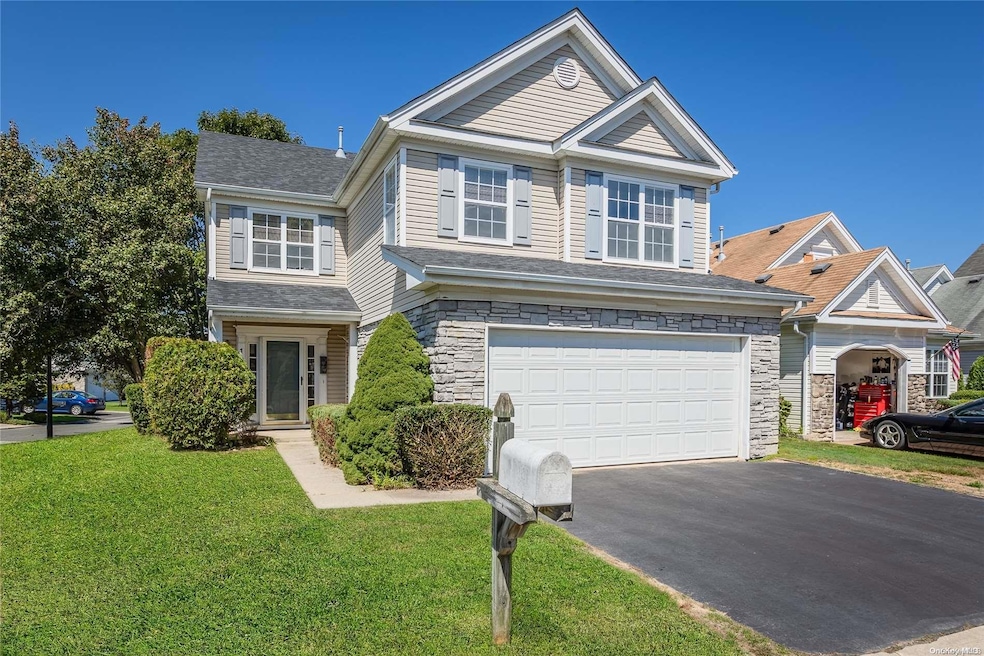
1 Sophia Dr Middle Island, NY 11953
Middle Island NeighborhoodHighlights
- Golf Course Community
- Basketball Court
- Clubhouse
- Longwood Senior High School Rated A-
- Gated Community
- Property is near public transit
About This Home
As of December 2024Enjoy Country Club Living! Great Location! An opportunity to join Birchwood at Spring Lake with amenities that include a private 9 Hole Private Golf Course, 2 Clubhouses, 4 Pools, Tennis, Pickleball, Racquetball, 2 Gyms, and Many Social Activities all in a 24 Hr Gated Community! Situated on a corner lot, this spacious Hampton Model has vaulted ceilings, boasts a Primary Bedroom on the first floor plus 2 additional Bedrooms, 2.5 Baths and Den. House needs some TLC and is priced to sell below market to allow for your personal touches. Motivated Seller! Make an offer!, Additional information: ExterioFeatures:Tennis,Interior Features:Lr/Dr
Last Agent to Sell the Property
Howard Hanna Coach Brokerage Phone: 631-331-3600 License #40AN0766233
Last Buyer's Agent
Howard Hanna Coach Brokerage Phone: 631-331-3600 License #40AN0766233
Property Details
Home Type
- Condominium
Est. Annual Taxes
- $11,714
Year Built
- Built in 1999
HOA Fees
- $493 Monthly HOA Fees
Parking
- Attached Garage
Home Design
- Frame Construction
- Vinyl Siding
Interior Spaces
- 2-Story Property
- Cathedral Ceiling
- Entrance Foyer
- Carpet
Kitchen
- Eat-In Kitchen
- Dishwasher
Bedrooms and Bathrooms
- 3 Bedrooms
- Primary Bedroom on Main
- En-Suite Primary Bedroom
- Walk-In Closet
Laundry
- Dryer
- Washer
Outdoor Features
- Basketball Court
- Patio
Schools
- Longwood Junior High School
- Longwood High School
Utilities
- Forced Air Heating and Cooling System
- Heating System Uses Natural Gas
Additional Features
- Front Yard Sprinklers
- Property is near public transit
Listing and Financial Details
- Legal Lot and Block 113 / 0007
- Assessor Parcel Number 0200-344-00-07-00-113-000
Community Details
Overview
- Association fees include snow removal, grounds care, pool service, sewer, trash
- Hampton
Amenities
- Door to Door Trash Pickup
- Clubhouse
Recreation
- Golf Course Community
- Tennis Courts
- Community Pool
- Park
Security
- Gated Community
Map
Home Values in the Area
Average Home Value in this Area
Property History
| Date | Event | Price | Change | Sq Ft Price |
|---|---|---|---|---|
| 12/19/2024 12/19/24 | Sold | $497,500 | -0.5% | -- |
| 11/15/2024 11/15/24 | Price Changed | $499,900 | -9.1% | -- |
| 10/11/2024 10/11/24 | Price Changed | $549,900 | -0.9% | -- |
| 09/12/2024 09/12/24 | For Sale | $554,900 | -- | -- |
Tax History
| Year | Tax Paid | Tax Assessment Tax Assessment Total Assessment is a certain percentage of the fair market value that is determined by local assessors to be the total taxable value of land and additions on the property. | Land | Improvement |
|---|---|---|---|---|
| 2023 | $11,241 | $2,700 | $100 | $2,600 |
| 2022 | $9,003 | $2,700 | $100 | $2,600 |
| 2021 | $9,003 | $2,700 | $100 | $2,600 |
| 2020 | $9,258 | $2,700 | $100 | $2,600 |
| 2019 | $9,258 | $0 | $0 | $0 |
| 2018 | $8,916 | $2,700 | $100 | $2,600 |
| 2017 | $8,916 | $2,700 | $100 | $2,600 |
| 2016 | $8,624 | $2,700 | $100 | $2,600 |
| 2015 | -- | $2,700 | $100 | $2,600 |
| 2014 | -- | $2,700 | $100 | $2,600 |
Deed History
| Date | Type | Sale Price | Title Company |
|---|---|---|---|
| Deed | $497,500 | Fidelity National Title (Aka | |
| Deed | $497,500 | Fidelity National Title (Aka | |
| Deed | $196,500 | -- | |
| Deed | $196,500 | -- |
Similar Homes in Middle Island, NY
Source: OneKey® MLS
MLS Number: L3575675
APN: 0200-344-00-07-00-113-000
- 12 Sophia Dr
- 34 Julia Cir
- 29 Perri Cir
- 12 Jennifer Ln
- 10 Chelsea Ln
- 36 Kate Cir
- 10 Jillian Ln
- 9 Philip Ln
- 713 Spring Lake Dr
- 131 Middle Island Blvd
- 133 Middle Island Blvd
- 777 Spring Lake Dr
- 781 Spring Lake Dr
- 780 Birchwood Park Dr
- 815 Spring Lake Dr Unit 815
- 2 Tracie Ln Unit 315
- 712 Birchwood Park Dr
- 811 Spring Lake Dr Unit 811
- 4 Robert Ln
- 891 Spring Lake Dr
