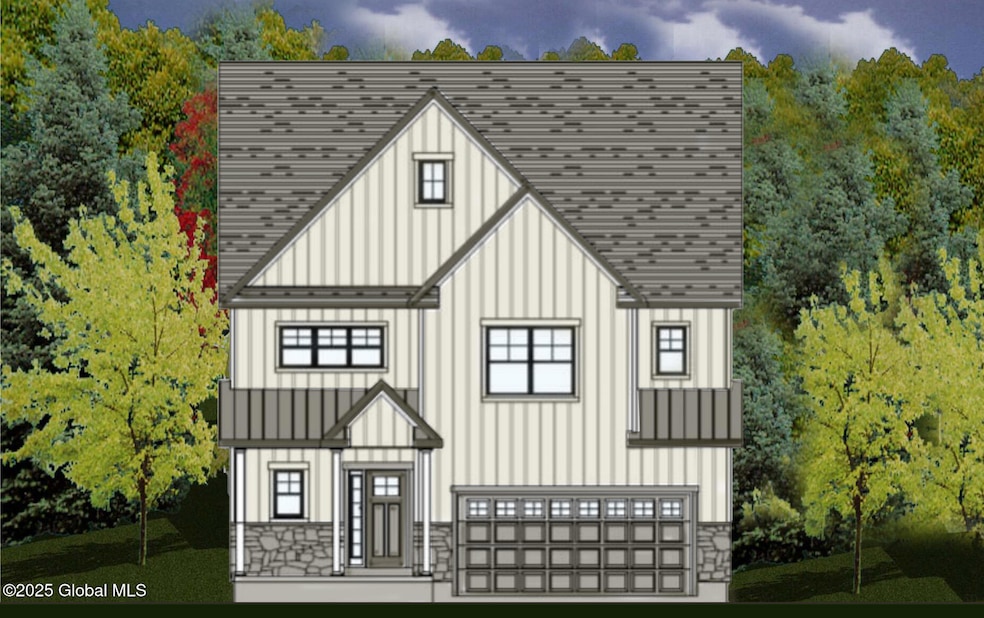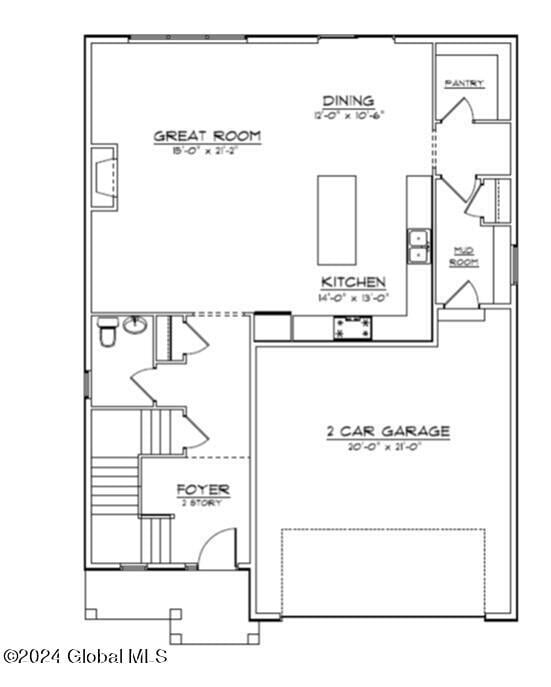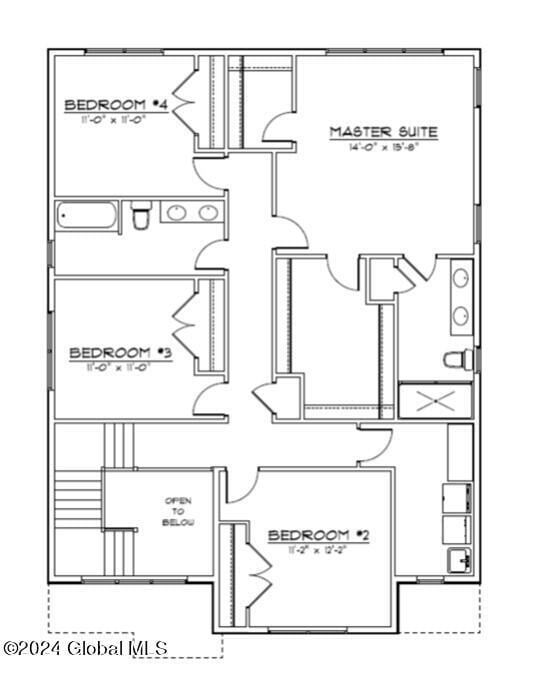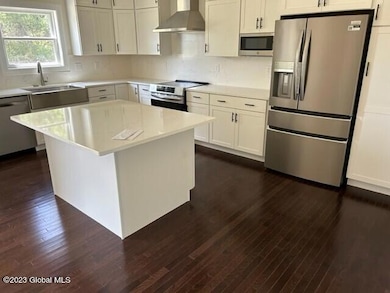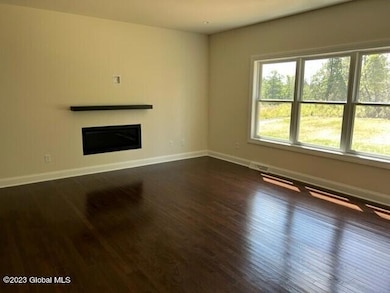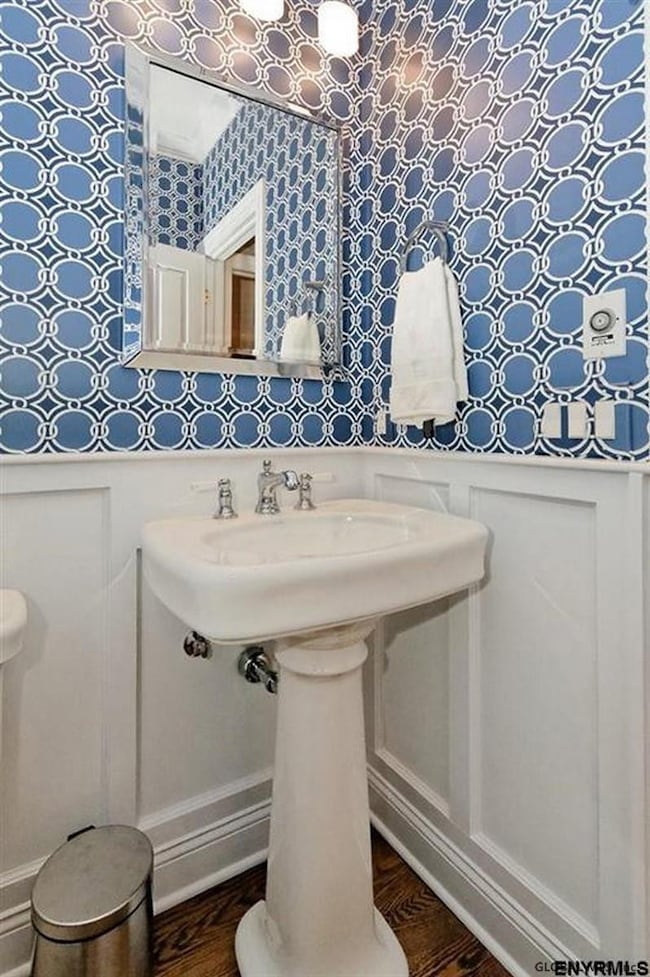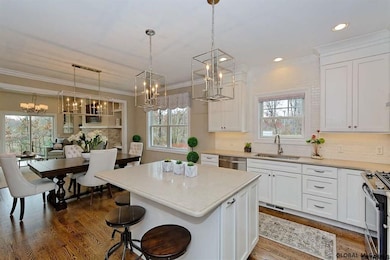
1 Sterling Ridge Loudonville, NY 12211
Estimated payment $5,102/month
Highlights
- New Construction
- Colonial Architecture
- Stone Countertops
- Shaker Junior High School Rated A
- Mud Room
- Porch
About This Home
Quick Delivery Farmhouse Style Home at mechanicals! 4 bed, 2.5 bath at ''Loudon Hills East Community' offered by Keystone Homes. Last half acre Homesite in Sought after, Prime Loudonville location. All the bells and whistles! Amenities include Hardwood floors, ceramic tile baths, 9' first floor ceilings, Anderson windows, Schrock cabinetry, Granite kitchen countertops, Tiled master bath shower, Culture stone accents, Wood grain garage door, paver front walkway, sprinklers and much more. Many floor plans to choose from. Public water and sewer. North Colonie Schools. HOA for storm water. Photos are examples of finishes.
Home Details
Home Type
- Single Family
Est. Annual Taxes
- $15,000
Lot Details
- 0.45 Acre Lot
- Landscaped
- Level Lot
- Front and Back Yard Sprinklers
HOA Fees
- $55 Monthly HOA Fees
Parking
- 2 Car Attached Garage
- Off-Street Parking
Home Design
- New Construction
- Colonial Architecture
- Stone Siding
- Vinyl Siding
- Asphalt
Interior Spaces
- 2,400 Sq Ft Home
- Gas Fireplace
- Sliding Doors
- Mud Room
- Entrance Foyer
- Family Room
- Dining Room
- Ceramic Tile Flooring
- Basement Fills Entire Space Under The House
Kitchen
- Eat-In Kitchen
- Oven
- Range
- Microwave
- Dishwasher
- Stone Countertops
Bedrooms and Bathrooms
- 4 Bedrooms
- Primary bedroom located on second floor
- Bathroom on Main Level
Laundry
- Laundry Room
- Laundry on upper level
Outdoor Features
- Exterior Lighting
- Porch
Schools
- Shaker High School
Utilities
- Forced Air Heating and Cooling System
- Heating System Uses Natural Gas
- High Speed Internet
- Cable TV Available
Community Details
- Farmhouse
Listing and Financial Details
- Legal Lot and Block 27 / 1
Map
Home Values in the Area
Average Home Value in this Area
Tax History
| Year | Tax Paid | Tax Assessment Tax Assessment Total Assessment is a certain percentage of the fair market value that is determined by local assessors to be the total taxable value of land and additions on the property. | Land | Improvement |
|---|---|---|---|---|
| 2024 | -- | $73,700 | $73,700 | $0 |
| 2023 | -- | $73,700 | $73,700 | $0 |
| 2022 | -- | $73,700 | $73,700 | $0 |
| 2021 | $0 | $73,700 | $73,700 | $0 |
| 2020 | $0 | $24,300 | $24,300 | $0 |
Property History
| Date | Event | Price | Change | Sq Ft Price |
|---|---|---|---|---|
| 04/24/2025 04/24/25 | Price Changed | $680,400 | +0.8% | $284 / Sq Ft |
| 03/20/2025 03/20/25 | For Sale | $674,900 | -- | $281 / Sq Ft |
Deed History
| Date | Type | Sale Price | Title Company |
|---|---|---|---|
| Deed | $435,500 | -- | |
| Deed | $500,000 | None Listed On Document |
Similar Homes in Loudonville, NY
Source: Global MLS
MLS Number: 202513660
APN: 012689 44.1-1-27
- 122 Spring Street Rd
- 7 Sterling Ridge
- 28 Sterling Ridge
- 118 Bridgewood Ln
- 111 Bridgewood Ln
- 203 7th Ave
- 421 7th Ave
- 349 Watervliet Shaker Rd
- 418 7th Ave
- 217 6th Ave
- 11 Fenway Dr
- 7 Proctor Ct
- 17 Louis Ave Unit B
- 710 6th Ave
- 26 Loudonwood E
- 303 2nd Ave
- 171 Menand Rd
- 12 Baylor St
- 8 Starlight Rd
- 201 Broadway
